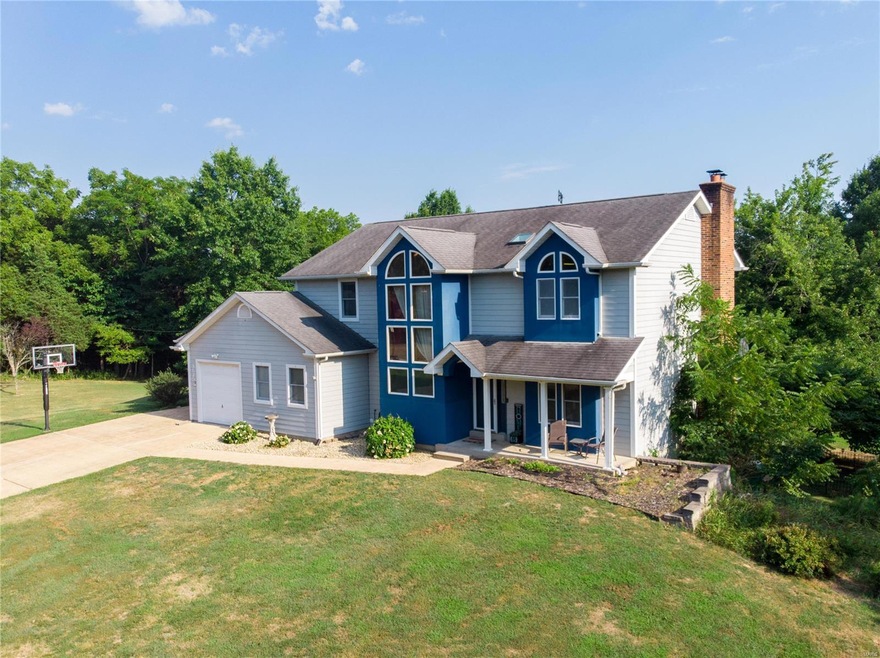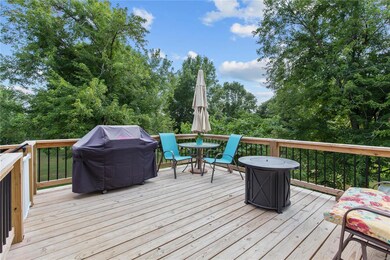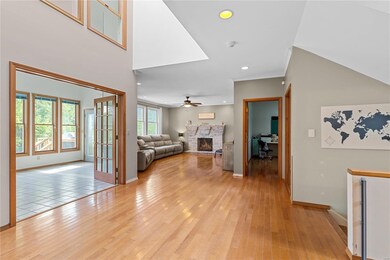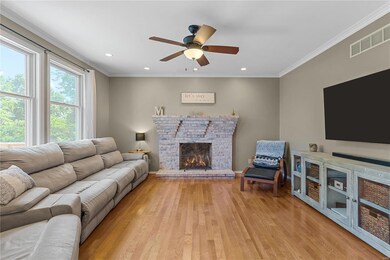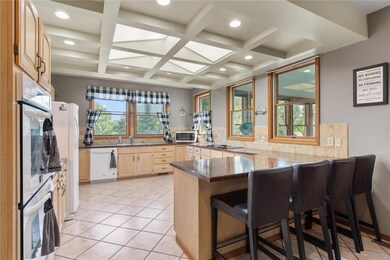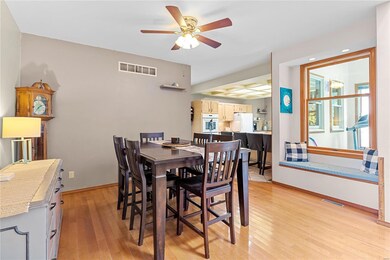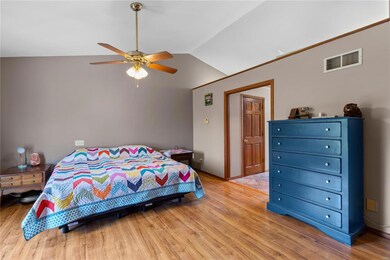
3675 Wheatfield Cir Byrnes Mill, MO 63051
Highlights
- Primary Bedroom Suite
- Open Floorplan
- Family Room with Fireplace
- 1.82 Acre Lot
- Deck
- Vaulted Ceiling
About This Home
As of August 2022Beautiful home on two private acres. Premium wooded view. Geothermal HVAC with super low electric bill ($200 monthly). New deck (2021 - $10k). Luxury master suite with tub, dual vanity, and two walk-in closets. Finished lower level with kitchenette/bar, brick fireplace, rec room, billiard room, bathroom, and two new bedrooms (2018 - $9k). Gourmet kitchen with travertine backsplash, coffered ceiling, walk-in pantry, double convection oven, and breakfast bar peninsula. Cozy family room with brick wood-burning fireplace. Bright atrium room with view. Oversized three-car garage with workshop. Main level laundry room. Walk-in closets throughout. Hardwood floors. Windows seats. Solid wood doors. Pocket doors. Vaulted ceilings. Skylights. Unique architectural features. Large backyard with patio and raised circular entertainment space. Zero-turn riding lawnmower ($5k value), mounted TVs, pool table, couch, and refrigerator are included.
Last Agent to Sell the Property
EXP Realty, LLC License #2003002901 Listed on: 07/24/2022

Home Details
Home Type
- Single Family
Est. Annual Taxes
- $3,236
Year Built
- Built in 1992
Lot Details
- 1.82 Acre Lot
- Partially Fenced Property
- Level Lot
- Backs to Trees or Woods
Parking
- 3 Car Attached Garage
- Workshop in Garage
- Additional Parking
- Off-Street Parking
Home Design
- Traditional Architecture
- Poured Concrete
- Frame Construction
- Vinyl Siding
Interior Spaces
- 2-Story Property
- Open Floorplan
- Central Vacuum
- Vaulted Ceiling
- Ceiling Fan
- Wood Burning Fireplace
- Circulating Fireplace
- Fireplace Features Masonry
- Some Wood Windows
- Tilt-In Windows
- French Doors
- Six Panel Doors
- Mud Room
- Two Story Entrance Foyer
- Family Room with Fireplace
- 2 Fireplaces
- Formal Dining Room
- Bonus Room
- Game Room
- Utility Room
- Wood Flooring
Kitchen
- Breakfast Bar
- Walk-In Pantry
- <<doubleOvenToken>>
- Electric Cooktop
- Dishwasher
- Granite Countertops
- Built-In or Custom Kitchen Cabinets
- Disposal
Bedrooms and Bathrooms
- Primary Bedroom Suite
- Walk-In Closet
- Primary Bathroom is a Full Bathroom
- Dual Vanity Sinks in Primary Bathroom
- Whirlpool Tub and Separate Shower in Primary Bathroom
Laundry
- Laundry on main level
- Dryer
- Washer
Partially Finished Basement
- Walk-Out Basement
- Basement Fills Entire Space Under The House
- Fireplace in Basement
- Bedroom in Basement
Home Security
- Storm Doors
- Fire and Smoke Detector
Outdoor Features
- Deck
- Patio
- Enclosed Glass Porch
Schools
- Cedar Springs Elem. Elementary School
- Wood Ridge Middle School
- Northwest High School
Utilities
- Geothermal Heating and Cooling
- Well
- Electric Water Heater
- Septic System
Community Details
- Recreational Area
Listing and Financial Details
- Assessor Parcel Number 03-5.0-21.0-0-000-053.06
Ownership History
Purchase Details
Home Financials for this Owner
Home Financials are based on the most recent Mortgage that was taken out on this home.Purchase Details
Home Financials for this Owner
Home Financials are based on the most recent Mortgage that was taken out on this home.Similar Home in Byrnes Mill, MO
Home Values in the Area
Average Home Value in this Area
Purchase History
| Date | Type | Sale Price | Title Company |
|---|---|---|---|
| Warranty Deed | -- | -- | |
| Warranty Deed | -- | None Available |
Mortgage History
| Date | Status | Loan Amount | Loan Type |
|---|---|---|---|
| Open | $350,702 | New Conventional | |
| Previous Owner | $268,065 | FHA | |
| Previous Owner | $261,250 | New Conventional |
Property History
| Date | Event | Price | Change | Sq Ft Price |
|---|---|---|---|---|
| 08/30/2022 08/30/22 | Sold | -- | -- | -- |
| 07/30/2022 07/30/22 | Pending | -- | -- | -- |
| 07/24/2022 07/24/22 | For Sale | $400,000 | +42.9% | $125 / Sq Ft |
| 04/01/2016 04/01/16 | Sold | -- | -- | -- |
| 01/08/2016 01/08/16 | For Sale | $279,900 | -- | $154 / Sq Ft |
Tax History Compared to Growth
Tax History
| Year | Tax Paid | Tax Assessment Tax Assessment Total Assessment is a certain percentage of the fair market value that is determined by local assessors to be the total taxable value of land and additions on the property. | Land | Improvement |
|---|---|---|---|---|
| 2023 | $3,236 | $44,500 | $3,300 | $41,200 |
| 2022 | $3,198 | $44,200 | $3,300 | $40,900 |
| 2021 | $3,179 | $44,200 | $3,300 | $40,900 |
| 2020 | $2,922 | $39,700 | $3,000 | $36,700 |
| 2019 | $2,917 | $39,700 | $3,000 | $36,700 |
| 2018 | $2,956 | $39,700 | $3,000 | $36,700 |
| 2017 | $2,841 | $39,700 | $3,000 | $36,700 |
| 2016 | $2,646 | $36,600 | $3,000 | $33,600 |
| 2015 | $2,735 | $36,600 | $3,000 | $33,600 |
| 2013 | $2,735 | $36,700 | $2,700 | $34,000 |
Agents Affiliated with this Home
-
Shayne Sowers

Seller's Agent in 2022
Shayne Sowers
EXP Realty, LLC
(314) 497-4435
2 in this area
100 Total Sales
-
Jessica Wieczorek

Buyer's Agent in 2022
Jessica Wieczorek
RedKey Realty Leaders
(314) 620-6692
6 in this area
76 Total Sales
-
Tony Brown

Seller's Agent in 2016
Tony Brown
Realty Executives
(314) 221-1515
24 in this area
195 Total Sales
-
S
Buyer's Agent in 2016
Samantha Alabran
Berkshire Hathway Home Services
Map
Source: MARIS MLS
MLS Number: MIS22047786
APN: 03-5.0-21.0-0-000-053.06
- 3673 Abbey Rd
- 5 Broken Arrow Ct
- 3252 Echo Lake Dr
- 3 Broken Arrow Ct
- 3291 Echo Lake Dr
- 6611 Upper Byrnes Mill Rd
- 6300 Franks Rd
- 6463 Franks Rd
- 3737 Highland Trace Ct
- 3889 Olde Mill Dr
- 1028 Red Fox Dr
- 2 Aspen at Fox Run
- 2 Berwick at Fox Run
- 209 Red Fox Ct
- 205 Red Fox Ct
- 1035 Red Fox Dr
- 2 Aspen II at Fox Run
- 45 Rd
- 2 Maple at Fox Run
- 2 Ashford at Fox Run
