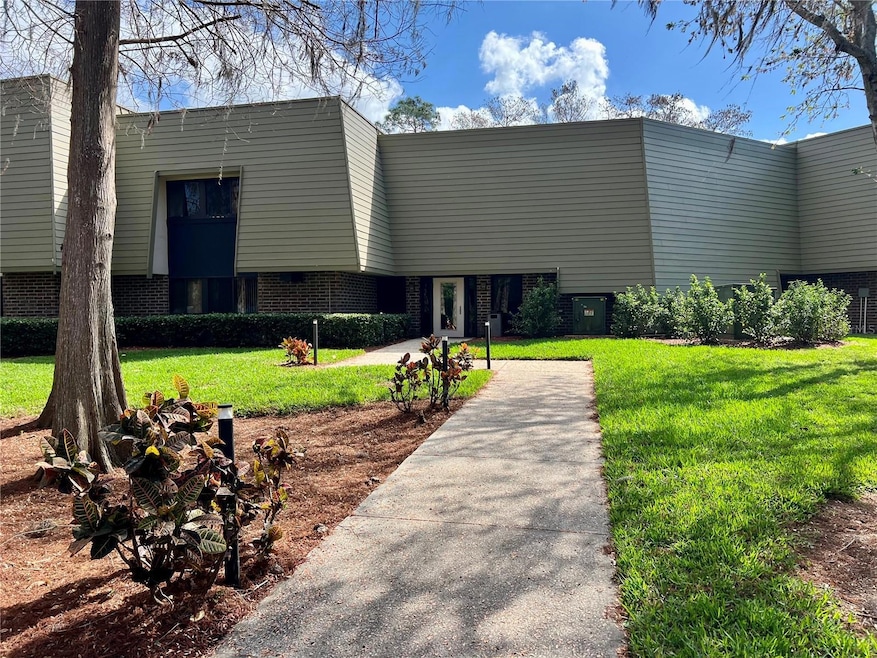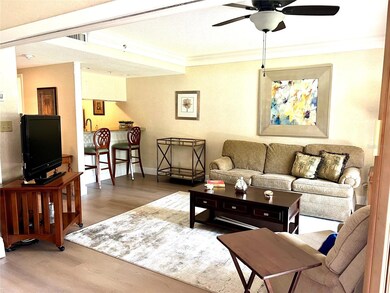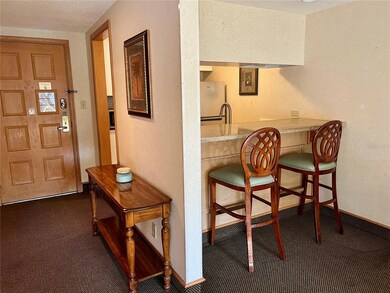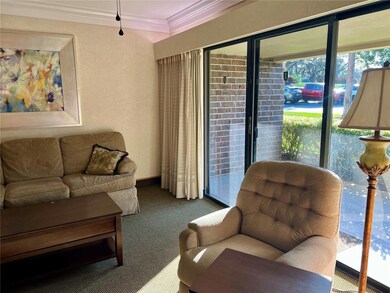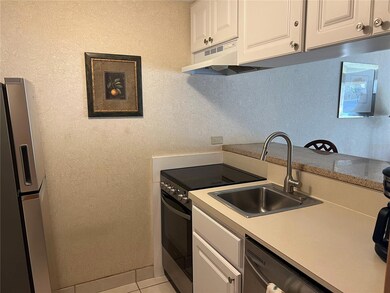36750 Us Highway 19 N Unit 4-129 Palm Harbor, FL 34684
Highlights
- Golf Course Community
- Fitness Center
- Main Floor Primary Bedroom
- Sutherland Elementary School Rated A-
- Clubhouse
- Garden View
About This Home
Discover the perfect blend of comfort and convenience in this beautiful condo, enjoy a modern kitchen and updated bathroom! Laundry is free and all utilities and cable are included in the rent! Several levels of club membership are available for purchase to participate in the Innisbrook amenities including a championship golf course, resort style pools, tennis courts, and a full-service spa. Dine at top rated restaurants and unwind at nearby bars, all within the community. Great location, close to stunning Gulf beaches, shopping, and entertainment; this condo is ideal for those seeking a vibrant yet peaceful lifestyle - Schedule your tour today!
Last Listed By
CENTURY 21 COASTAL ALLIANCE Brokerage Phone: 727-771-8880 License #3514079 Listed on: 02/13/2025

Condo Details
Home Type
- Condominium
Est. Annual Taxes
- $2,010
Year Built
- Built in 1971
Interior Spaces
- 610 Sq Ft Home
- 2-Story Property
- Furnished
- Ceiling Fan
- Window Treatments
- Living Room
- Garden Views
Kitchen
- Eat-In Kitchen
- Range with Range Hood
- Microwave
- Disposal
Bedrooms and Bathrooms
- 1 Primary Bedroom on Main
- 1 Full Bathroom
Parking
- Common or Shared Parking
- Open Parking
Schools
- Sutherland Elementary School
- Tarpon Springs Middle School
- Tarpon Springs High School
Utilities
- Central Heating and Cooling System
- Cable TV Available
Listing and Financial Details
- Residential Lease
- Security Deposit $2,000
- Property Available on 2/13/25
- Tenant pays for cleaning fee
- The owner pays for cable TV, electricity, grounds care, internet, security, sewer, water
- 12-Month Minimum Lease Term
- $100 Application Fee
- 1 to 2-Year Minimum Lease Term
- Assessor Parcel Number 25-27-15-43084-000-1290
Community Details
Overview
- Property has a Home Owners Association
- Shane Vaporis Association, Phone Number (727) 942-5260
- Innisbrook Subdivision
Amenities
- Clubhouse
- Laundry Facilities
Recreation
- Golf Course Community
- Tennis Courts
- Racquetball
- Community Playground
- Fitness Center
- Community Pool
Pet Policy
- Pets up to 150 lbs
- 2 Pets Allowed
Security
- Security Guard
Map
Source: Stellar MLS
MLS Number: TB8350237
APN: 25-27-15-43084-000-1290
- 36750 Us Highway 19 N Unit 1205
- 36750 Us Highway 19 N Unit 3-210
- 36750 Us Highway 19 N Unit 19308
- 36750 Us Highway 19 N Unit 24209
- 36750 Us Highway 19 N Unit 4221
- 36750 Us Highway 19 N Unit 21-301
- 36750 Us Highway 19 N Unit 15118
- 36750 Us Highway 19 N Unit 13301
- 36750 Us Highway 19 N Unit 1104
- 36750 Us Highway 19 N Unit 19219
- 36750 Us Highway 19 N Unit 3127
- 36750 Us Highway 19 N Unit 5213
- 36750 Us Highway 19 N Unit 4208
- 36750 Us Highway 19 N Unit 9110
- 36750 Us Highway 19 N Unit 19106
- 36750 Us Highway 19 N Unit 21212
- 36750 Us Highway 19 N Unit 4308
- 36750 Us Highway 19 N Unit 5102
- 36750 Us Highway 19 N Unit 13-216
- 36750 Us Highway 19 N Unit 15305
