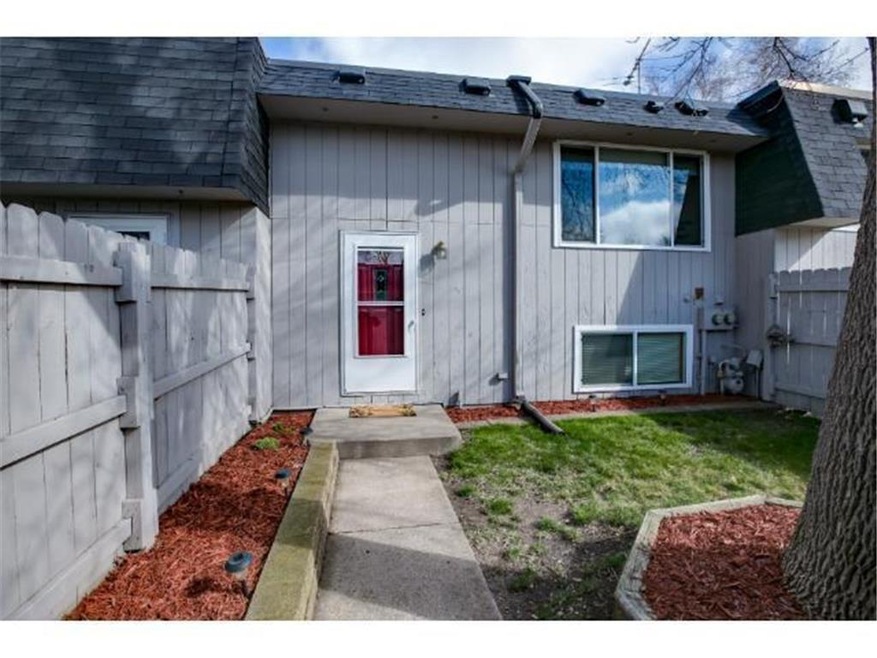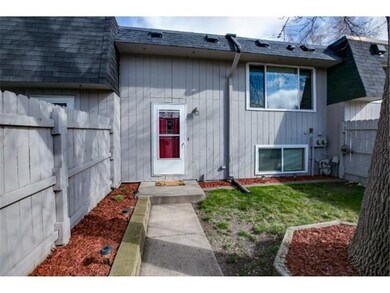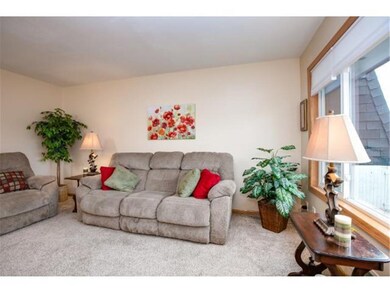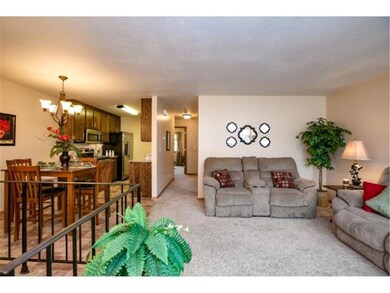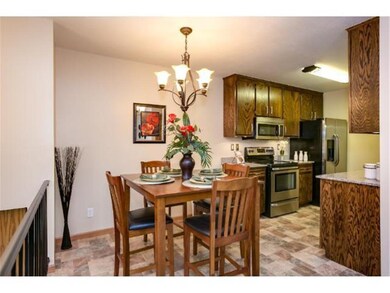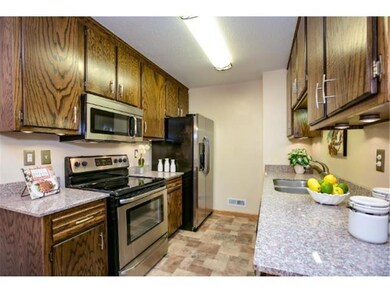3676 Conroy Ct Inver Grove Heights, MN 55076
4
Beds
2
Baths
880
Sq Ft
$225/mo
HOA Fee
Highlights
- 2 Car Detached Garage
- Entertainment System
- Sod Farm
- Porch
- Woodwork
- Forced Air Heating and Cooling System
About This Home
As of June 2016Welcome to your next home! It is move in ready- 4 bedroom, 2 bath, split entry with many upgrades. This home is close to everything: tennis courts, walking trails, golf courses, and shopping. The home features granite counter tops, stainless steal appliances, private front and back yard, and your own double garage with shelves for additional storage. Schedule a showing today to see for yourself.
Townhouse Details
Home Type
- Townhome
Est. Annual Taxes
- $987
Year Built
- Built in 1977
Lot Details
- 2,265 Sq Ft Lot
- Lot Dimensions are 103x22
- Property fronts a private road
- Wood Fence
- Wire Fence
HOA Fees
- $225 Monthly HOA Fees
Parking
- 2 Car Detached Garage
Home Design
- Pitched Roof
- Asphalt Shingled Roof
- Wood Siding
- Metal Siding
Interior Spaces
- Entertainment System
- Woodwork
- Ceiling Fan
- Family Room
Kitchen
- Range
- Microwave
- Dishwasher
Bedrooms and Bathrooms
- 4 Bedrooms
Laundry
- Dryer
- Washer
Partially Finished Basement
- Walk-Out Basement
- Basement Fills Entire Space Under The House
- Drainage System
- Sump Pump
- Drain
- Basement Window Egress
Utilities
- Forced Air Heating and Cooling System
- Vented Exhaust Fan
- Water Softener is Owned
- Multiple Phone Lines
Additional Features
- Porch
- Sod Farm
Community Details
- Association fees include building exterior, hazard insurance, outside maintenance, professional mgmt, sanitation, snow/lawn care
- New Concepts Mgmt Group Association
- Rental Restrictions
Listing and Financial Details
- Assessor Parcel Number 205365221020
Ownership History
Date
Name
Owned For
Owner Type
Purchase Details
Listed on
Apr 11, 2016
Closed on
Jun 24, 2016
Sold by
Crawmer Benjamin J
Bought by
Ashbach Gillespie Andrea M and Gillespie Marshall
Seller's Agent
Brian Borchardt
List Price
$149,900
Sold Price
$150,000
Premium/Discount to List
$100
0.07%
Total Days on Market
0
Current Estimated Value
Home Financials for this Owner
Home Financials are based on the most recent Mortgage that was taken out on this home.
Estimated Appreciation
$89,484
Avg. Annual Appreciation
5.40%
Original Mortgage
$135,000
Outstanding Balance
$109,412
Interest Rate
3.64%
Mortgage Type
New Conventional
Estimated Equity
$130,072
Purchase Details
Listed on
Aug 27, 2013
Closed on
Oct 15, 2013
Sold by
Doschadis Mike Mike
Bought by
Crawmer Benjamin Benjamin
Seller's Agent
Lee Arntz
RE/MAX Results
List Price
$117,900
Sold Price
$124,000
Premium/Discount to List
$6,100
5.17%
Home Financials for this Owner
Home Financials are based on the most recent Mortgage that was taken out on this home.
Avg. Annual Appreciation
7.33%
Original Mortgage
$121,583
Interest Rate
4.23%
Purchase Details
Closed on
Nov 3, 2012
Sold by
Doschadis Tyler J and Bohn Shanel
Bought by
Doschadis Mike and Doschadis Kathleen
Purchase Details
Closed on
Jun 10, 2011
Sold by
Federal National Mortgage Association
Bought by
Doschadis Tyler J and Bohn Shanel
Map
Create a Home Valuation Report for This Property
The Home Valuation Report is an in-depth analysis detailing your home's value as well as a comparison with similar homes in the area
Home Values in the Area
Average Home Value in this Area
Purchase History
| Date | Type | Sale Price | Title Company |
|---|---|---|---|
| Warranty Deed | $150,000 | Eagle Creek Title | |
| Deed | $124,000 | -- | |
| Quit Claim Deed | -- | None Available | |
| Limited Warranty Deed | -- | Title One Inc |
Source: Public Records
Mortgage History
| Date | Status | Loan Amount | Loan Type |
|---|---|---|---|
| Open | $135,000 | New Conventional | |
| Previous Owner | $121,583 | No Value Available | |
| Previous Owner | $131,200 | New Conventional |
Source: Public Records
Property History
| Date | Event | Price | Change | Sq Ft Price |
|---|---|---|---|---|
| 06/24/2016 06/24/16 | Sold | $150,000 | +0.1% | $170 / Sq Ft |
| 04/11/2016 04/11/16 | For Sale | $149,900 | +20.9% | $170 / Sq Ft |
| 10/17/2013 10/17/13 | Sold | $124,000 | +5.2% | $141 / Sq Ft |
| 09/09/2013 09/09/13 | Pending | -- | -- | -- |
| 08/27/2013 08/27/13 | For Sale | $117,900 | -- | $134 / Sq Ft |
Source: NorthstarMLS
Tax History
| Year | Tax Paid | Tax Assessment Tax Assessment Total Assessment is a certain percentage of the fair market value that is determined by local assessors to be the total taxable value of land and additions on the property. | Land | Improvement |
|---|---|---|---|---|
| 2023 | $2,180 | $225,900 | $24,900 | $201,000 |
| 2022 | $1,994 | $223,200 | $24,900 | $198,300 |
| 2021 | $1,824 | $196,200 | $21,600 | $174,600 |
| 2020 | $1,742 | $179,400 | $20,600 | $158,800 |
| 2019 | $1,735 | $162,400 | $19,600 | $142,800 |
| 2018 | $1,369 | $153,500 | $18,100 | $135,400 |
| 2017 | $1,042 | $132,700 | $16,800 | $115,900 |
| 2016 | $934 | $106,700 | $16,000 | $90,700 |
| 2015 | $987 | $70,561 | $10,845 | $59,716 |
| 2014 | -- | $70,561 | $9,988 | $60,573 |
| 2013 | -- | $68,381 | $9,103 | $59,278 |
Source: Public Records
Source: NorthstarMLS
MLS Number: NST4700435
APN: 20-53652-21-020
Nearby Homes
- 3668 Conroy Ct
- 3750 75th St E
- 7604 Cody Ln
- 7617 Cody Ln
- 3635 73rd Ct E
- 3868 Upper 75th St E
- 3912 76th Way E
- 3979 78th St E
- 7381 Degrio Way
- 7126 Clay Ave
- 7118 Claude Ave
- 7996 Corey Path
- 5 Orleans Ave
- 7153 Claude Ave E
- 3255 80th St E Unit 102
- 6930 Clay Ave
- 8200 Custer Trail
- 8285 Cleadis Ave
- 8366 Claymore Ct
- 3135 Cuneen Trail
