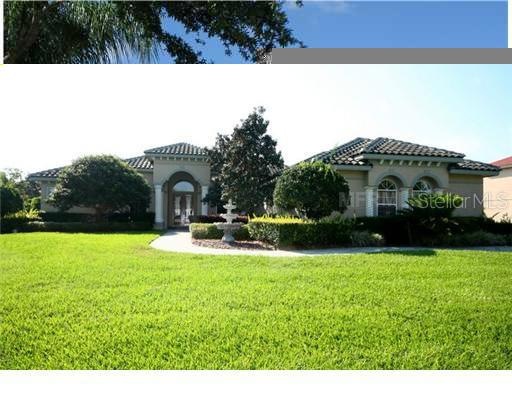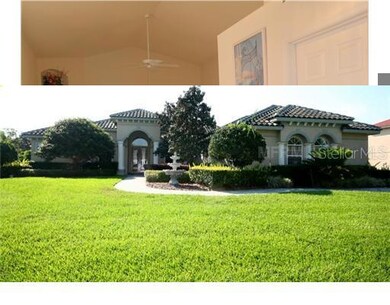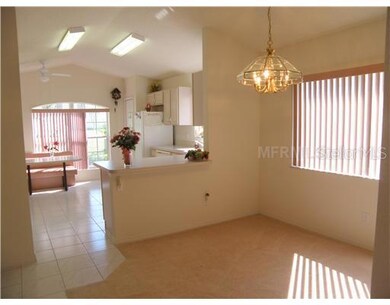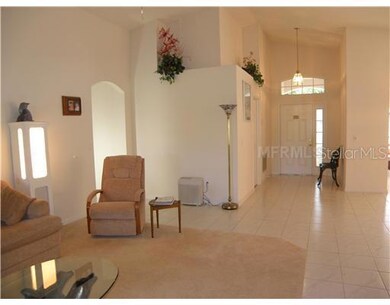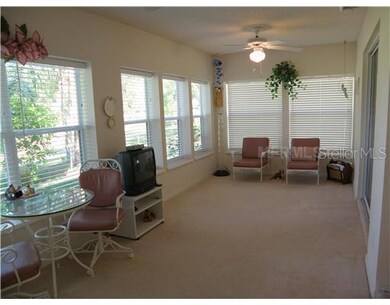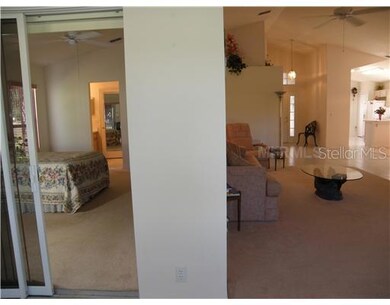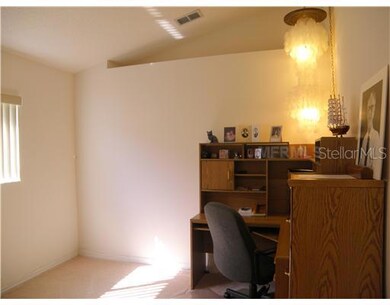
3676 Doune Way Clermont, FL 34711
Kings Ridge NeighborhoodHighlights
- On Golf Course
- Senior Community
- Open Floorplan
- Fitness Center
- Gated Community
- Contemporary Architecture
About This Home
As of May 2021This gorgeous move-in ready oversized Kent model overlooking the 15th green has more than $40000 in extras. The 22x10 Florida Room was finished off by the builder with glass windows, AC and Heat and removal of the sliding glass doors extended the living room by 10 feet. Note the large ceramic title in the high traffic areas and kitchen; washed solid oak cabinets; dual sinks in the master bath, added storage shelves, tinted windows, surround sound wiring, designer entertainment center and many other upgrades. Every added detail of this home is to assure convenience and comfort. The Home Owners Association fees include periodic exterior painting and regular yard care. The community of Kings Ridge is active with social events, charity dinner-dances, clubs, classes and instructions, theatrical performances and more. Two out of three pools are heated; there are two golf courses, tennis courts, shuffleboard, gyms, Jacuzzis and even billiard competitions. This little Paradise offers Country club lifestyle without the high fees. Kings Ridge is conveniently located just northwest of Orlando in the revitalized City of Clermont. New state-of-the-art medical facilities are within minutes as well as restaurants, shopping, and movies. The City of Clermont is about 30 minutes from Universal, Disney and other theme parks; it is near the Orlando International Airport and only about 90 minutes from the beaches on each coast. Resort-like lifestyle all year around. Come see.
Home Details
Home Type
- Single Family
Est. Annual Taxes
- $2,077
Year Built
- Built in 1999
Lot Details
- 5,269 Sq Ft Lot
- On Golf Course
- Private Lot
HOA Fees
- $312 Monthly HOA Fees
Parking
- 2 Car Attached Garage
- Garage Door Opener
Home Design
- Contemporary Architecture
- Slab Foundation
- Shingle Roof
- Block Exterior
- Stucco
Interior Spaces
- 1,792 Sq Ft Home
- Open Floorplan
- Cathedral Ceiling
- Ceiling Fan
- Blinds
- Great Room
- Bonus Room
- Sun or Florida Room
- Golf Course Views
- Fire and Smoke Detector
- Attic
Kitchen
- Eat-In Kitchen
- Oven
- Range with Range Hood
- Recirculated Exhaust Fan
- Microwave
- Dishwasher
- Solid Wood Cabinet
- Disposal
Flooring
- Carpet
- Ceramic Tile
Bedrooms and Bathrooms
- 2 Bedrooms
- Split Bedroom Floorplan
- Walk-In Closet
- 2 Full Bathrooms
Laundry
- Laundry in unit
- Dryer
- Washer
Utilities
- Central Heating and Cooling System
- Heat Pump System
- Underground Utilities
- Electric Water Heater
- Cable TV Available
Additional Features
- Reclaimed Water Irrigation System
- Mobile Home Model is Kent
Listing and Financial Details
- Visit Down Payment Resource Website
- Tax Lot 57700
- Assessor Parcel Number 04-23-26-021000057700
Community Details
Overview
- Senior Community
- Association fees include pool, maintenance structure, ground maintenance, maintenance, management, private road, recreational facilities, security
- Leland Management Association
- Kings Ridge Ph Iii Brighton Subdivision
- Association Owns Recreation Facilities
- The community has rules related to deed restrictions
Recreation
- Golf Course Community
- Tennis Courts
- Recreation Facilities
- Shuffleboard Court
- Fitness Center
- Community Pool
- Community Spa
Security
- Security Service
- Gated Community
Ownership History
Purchase Details
Home Financials for this Owner
Home Financials are based on the most recent Mortgage that was taken out on this home.Purchase Details
Home Financials for this Owner
Home Financials are based on the most recent Mortgage that was taken out on this home.Purchase Details
Purchase Details
Similar Home in Clermont, FL
Home Values in the Area
Average Home Value in this Area
Purchase History
| Date | Type | Sale Price | Title Company |
|---|---|---|---|
| Warranty Deed | $289,777 | Metes And Bounds Title Co | |
| Warranty Deed | $152,500 | Brokers Title Longwood Llc | |
| Interfamily Deed Transfer | -- | -- | |
| Deed | $131,900 | -- |
Mortgage History
| Date | Status | Loan Amount | Loan Type |
|---|---|---|---|
| Open | $189,777 | New Conventional | |
| Previous Owner | $176,000 | New Conventional | |
| Previous Owner | $122,000 | New Conventional |
Property History
| Date | Event | Price | Change | Sq Ft Price |
|---|---|---|---|---|
| 05/17/2021 05/17/21 | Sold | $287,777 | -0.7% | $161 / Sq Ft |
| 04/17/2021 04/17/21 | Pending | -- | -- | -- |
| 04/07/2021 04/07/21 | For Sale | $289,777 | +90.0% | $162 / Sq Ft |
| 05/26/2015 05/26/15 | Off Market | $152,500 | -- | -- |
| 06/15/2012 06/15/12 | Sold | $152,500 | 0.0% | $85 / Sq Ft |
| 04/22/2012 04/22/12 | Pending | -- | -- | -- |
| 04/11/2012 04/11/12 | For Sale | $152,500 | -- | $85 / Sq Ft |
Tax History Compared to Growth
Tax History
| Year | Tax Paid | Tax Assessment Tax Assessment Total Assessment is a certain percentage of the fair market value that is determined by local assessors to be the total taxable value of land and additions on the property. | Land | Improvement |
|---|---|---|---|---|
| 2025 | $4,960 | $334,128 | $120,000 | $214,128 |
| 2024 | $4,960 | $334,128 | $120,000 | $214,128 |
| 2023 | $4,960 | $327,275 | $120,000 | $207,275 |
| 2022 | $5,000 | $287,275 | $80,000 | $207,275 |
| 2021 | $1,690 | $139,986 | $0 | $0 |
| 2020 | $1,671 | $138,054 | $0 | $0 |
| 2019 | $1,694 | $134,951 | $0 | $0 |
| 2018 | $1,615 | $132,435 | $0 | $0 |
| 2017 | $1,581 | $129,712 | $0 | $0 |
| 2016 | $1,566 | $127,045 | $0 | $0 |
| 2015 | $1,601 | $126,162 | $0 | $0 |
| 2014 | $1,558 | $125,161 | $0 | $0 |
Agents Affiliated with this Home
-

Seller's Agent in 2021
Mary Mateo
FLORIDA PLUS REALTY, LLC
(407) 489-1841
20 in this area
127 Total Sales
-
M
Buyer's Agent in 2021
Megan Mascarenhas
-

Buyer's Agent in 2012
NOEL MOENSSENS
ORLANDO HOMES & INVESTMENTS
(407) 467-6515
84 Total Sales
Map
Source: Stellar MLS
MLS Number: O5095348
APN: 04-23-26-0210-000-57700
- 3637 Hawkshead Dr
- 3585 Westerham Dr
- 3706 Doune Way
- 3684 Eversholt St
- 3708 Doune Way
- 3716 Eversholt St
- 3773 Eversholt St
- 3718 Westerham Dr
- 3708 Fairfield Dr
- 3725 Westerham Dr
- 3507 Tenby Cir
- 3813 Doune Way
- 3603 Eversholt St
- 3813 Westerham Dr
- 3817 Doune Way
- 3853 Eversholt St
- 3607 Fairfield Dr
- 3559 Chapel Hill Blvd
- 3555 Chapel Hill Blvd
- 3821 Doune Way
