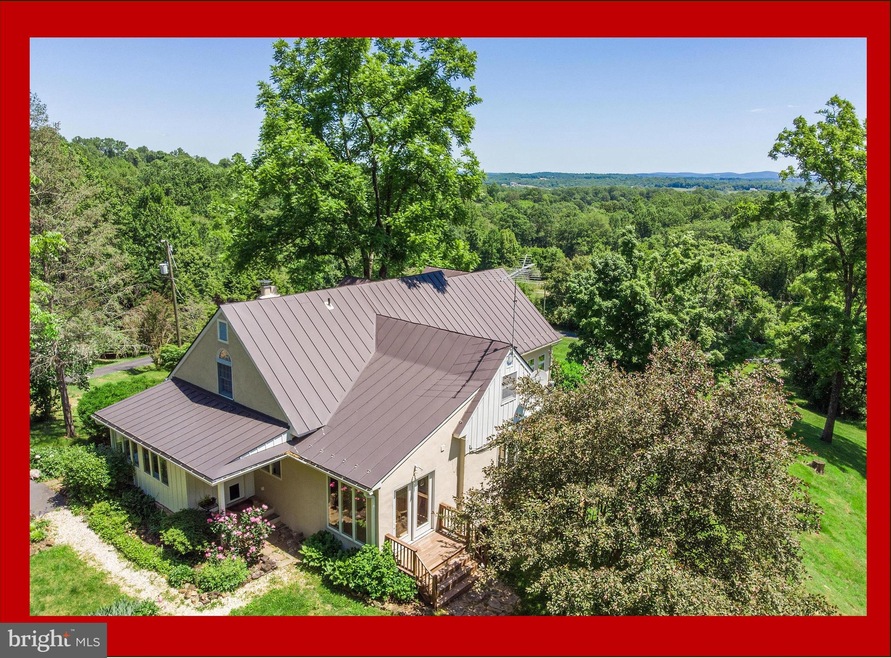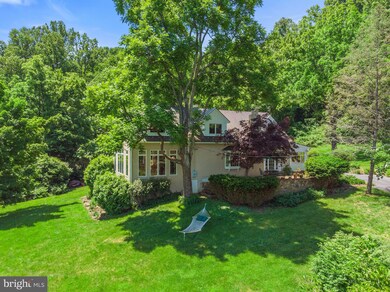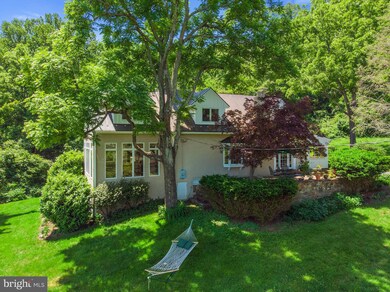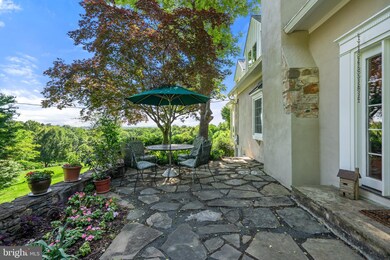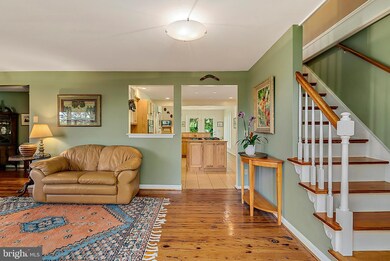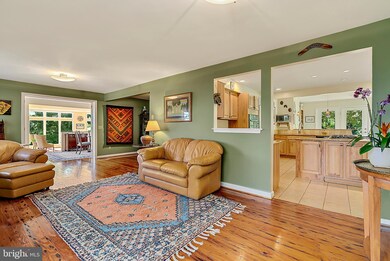
3676 Eastview Ln Delaplane, VA 20144
Estimated Value: $854,000 - $1,093,112
Highlights
- Gourmet Kitchen
- Cape Cod Architecture
- Partially Wooded Lot
- Panoramic View
- Traditional Floor Plan
- Wood Flooring
About This Home
As of August 2019This quintessential Virginia cottage built in 1939 has been lovingly updated and expanded to include contemporary amenities & high end finishes that compliment its antique charm. A three level addition and a total renovation was completed in 2005, and the result is a relaxed floor plan which appears to have developed over time and offers unexpected & intriguing spaces. Simple lines and an abundance of windows allow the spectacular setting to take center stage: Magnificent views that reach all the way to Bull Run Mountain. Eastview offers approximately 3058 square feet of living space with a total of 3 bedrooms and 3 full bathrooms. Sited on just 9 acres, this property has been set up to be easy to maintain, with mature trees, thoughtful landscaping, and established perennial & vegetable gardens. In Northern Fauquier County, which is known for its open space and natural resources, it is convenient to I-66, and close to shopping & restaurants in the nearby towns & villages. With access to dozens of vineyards, local farms & parkland, there are endless options for recreation, making this an ideal location for a weekend retreat or permanent getaway. Please watch the video and request a detailed brochure with list of features!
Home Details
Home Type
- Single Family
Est. Annual Taxes
- $4,939
Year Built
- Built in 1939 | Remodeled in 2005
Lot Details
- 9.02 Acre Lot
- Landscaped
- Open Lot
- Cleared Lot
- Partially Wooded Lot
- Property is in very good condition
- Property is zoned RC/RA, Agricultural District / Conservation District
Property Views
- Panoramic
- Scenic Vista
- Woods
- Mountain
- Garden
Home Design
- Cape Cod Architecture
- Metal Roof
- Stucco
Interior Spaces
- Property has 3 Levels
- Traditional Floor Plan
- Built-In Features
- Ceiling height of 9 feet or more
- Recessed Lighting
- Wood Burning Fireplace
- Screen For Fireplace
- Fireplace Mantel
- Bay Window
- Casement Windows
- French Doors
- Family Room
- Living Room
- Formal Dining Room
- Den
- Solarium
Kitchen
- Gourmet Kitchen
- Breakfast Room
- Built-In Oven
- Down Draft Cooktop
- Extra Refrigerator or Freezer
- Freezer
- Ice Maker
- Dishwasher
- Kitchen Island
- Upgraded Countertops
Flooring
- Wood
- Carpet
Bedrooms and Bathrooms
- En-Suite Primary Bedroom
- En-Suite Bathroom
- Walk-In Closet
- Walk-in Shower
Laundry
- Laundry on upper level
- Front Loading Dryer
- Front Loading Washer
Finished Basement
- Walk-Out Basement
- Partial Basement
- Basement Windows
Parking
- Driveway
- Off-Street Parking
Schools
- Claude Thompson Elementary School
- Marshall Middle School
- Fauquier High School
Utilities
- Air Source Heat Pump
- Back Up Gas Heat Pump System
- Heating System Powered By Owned Propane
- Vented Exhaust Fan
- Well
- Electric Water Heater
- Septic Equal To The Number Of Bedrooms
- Septic Tank
- Satellite Dish
Additional Features
- Energy-Efficient Windows
- Outbuilding
Community Details
- No Home Owners Association
Listing and Financial Details
- Tax Lot 1
- Assessor Parcel Number 6040-43-0763
Ownership History
Purchase Details
Home Financials for this Owner
Home Financials are based on the most recent Mortgage that was taken out on this home.Purchase Details
Home Financials for this Owner
Home Financials are based on the most recent Mortgage that was taken out on this home.Similar Home in Delaplane, VA
Home Values in the Area
Average Home Value in this Area
Purchase History
| Date | Buyer | Sale Price | Title Company |
|---|---|---|---|
| Yelton Brian W | $649,900 | Rgs Title Llc | |
| Harway Philip | $620,000 | -- |
Mortgage History
| Date | Status | Borrower | Loan Amount |
|---|---|---|---|
| Open | Yelton Brian W | $645,629 | |
| Closed | Yelton Brian W | $650,200 | |
| Closed | Yelton Brian W | $649,900 | |
| Previous Owner | Harway Philip | $237,000 | |
| Previous Owner | Harway Philip | $240,000 |
Property History
| Date | Event | Price | Change | Sq Ft Price |
|---|---|---|---|---|
| 08/04/2019 08/04/19 | Sold | $649,900 | 0.0% | $191 / Sq Ft |
| 06/07/2019 06/07/19 | Pending | -- | -- | -- |
| 05/31/2019 05/31/19 | For Sale | $649,900 | -- | $191 / Sq Ft |
Tax History Compared to Growth
Tax History
| Year | Tax Paid | Tax Assessment Tax Assessment Total Assessment is a certain percentage of the fair market value that is determined by local assessors to be the total taxable value of land and additions on the property. | Land | Improvement |
|---|---|---|---|---|
| 2024 | $568 | $713,700 | $246,200 | $467,500 |
| 2023 | $544 | $713,700 | $246,200 | $467,500 |
| 2022 | $544 | $713,700 | $246,200 | $467,500 |
| 2021 | $598 | $583,900 | $246,200 | $337,700 |
| 2020 | $479 | $521,300 | $246,200 | $275,100 |
| 2019 | $5,013 | $503,000 | $246,200 | $256,800 |
| 2018 | $4,953 | $503,000 | $246,200 | $256,800 |
| 2016 | $4,502 | $432,000 | $230,200 | $201,800 |
| 2015 | -- | $432,000 | $230,200 | $201,800 |
| 2014 | -- | $432,000 | $230,200 | $201,800 |
Agents Affiliated with this Home
-
Robin Garbe

Seller's Agent in 2019
Robin Garbe
Century 21 New Millennium
(703) 307-5092
61 Total Sales
-
Charlie Ebbets

Seller Co-Listing Agent in 2019
Charlie Ebbets
Long & Foster
(540) 229-7808
25 Total Sales
-
S
Buyer's Agent in 2019
Shirley Hancock
Long & Foster
(703) 968-7000
Map
Source: Bright MLS
MLS Number: VAFQ160518
APN: 6040-43-0763
- 3924 Cobbler Mountain Rd
- 3513 Cobbler Mountain Rd
- 3959 Cobbler Mountain Rd
- 3563 Briar Hill Ln
- 4050 Carrington Rd
- 3252 Winchester Rd
- 9466 Crest Hill Rd
- 4705 Yowell Ln
- 9563 Elihu Hill Rd
- 8986 Woodward Rd
- 9481 Elihu Hill Rd
- 8689 Anderson Ave
- 8685 Anderson Ave
- 5224 Dixons Mill Rd
- 5115 Carters Crossing Ave
- 3625 Leeds Manor Rd
- 8387 W Main St
- 2652 Blue Ridge Ave
- 5131 Carters Crossing Ave
- 8677 Anderson Ave
- 3676 Eastview Ln
- LOT OFF Eastview Ln
- 0 Eastview Ln
- 3721 Cobbler Mountain Rd
- 3690 Eastview Ln
- 3758 Cobbler Mountain Rd
- 3766 Cobbler Mountain Rd
- 3718 Eastview Ln
- 3660 Cobbler Mountain Rd
- 3768 Cobbler Mountain Rd
- 3659 Cobbler Mountain Rd
- 3806 Cobbler Mountain Rd
- 3767 Cobbler Mountain Rd
- 3653 Cobbler Mountain Rd
- 3816 Cobbler Mountain Rd
- 3756 Rolling Hills Dr
- 10206 Stillhouse Rd
- 10230 Stillhouse Rd
- 10266 Stillhouse Rd
- 3832 Cobbler Mountain Rd
