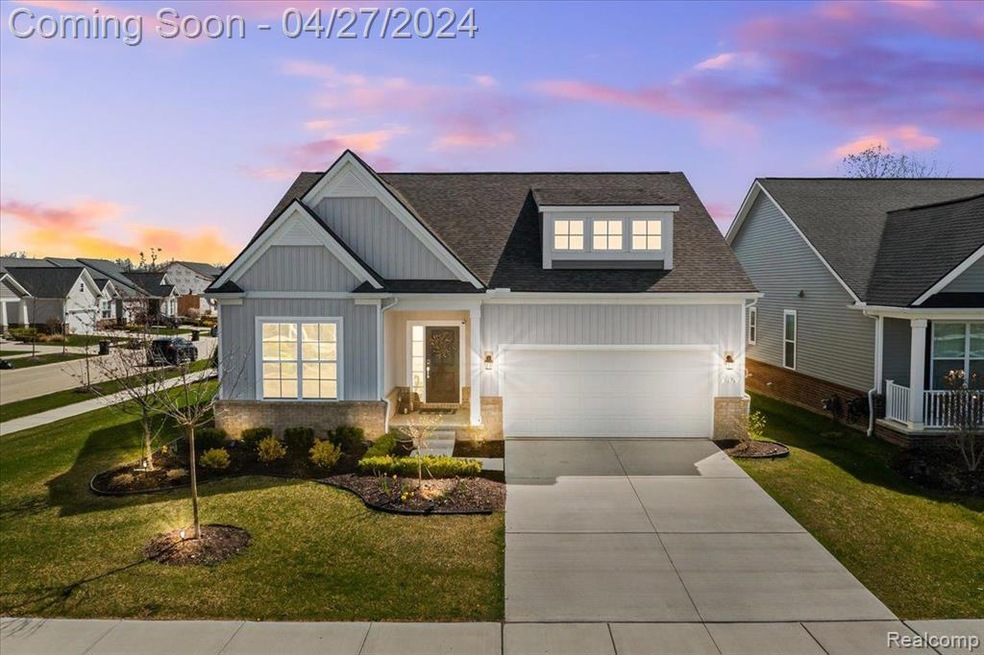Interested in new construction without the wait of being built or need to upgrade yourself? Welcome to 3676 Park Creek Ln. Step into this gorgeous 3-bedroom, 2-bathroom home boasting over 1500 square feet of meticulously crafted living space. Built in 2022 by M/I Homes, this property offers modern elegance and thoughtful design throughout. Notably, the sellers have invested well over $20,000 total in landscaping upgrades, installation of the lower brick patio, updated electrical features throughout including ceiling fans in every bedroom, and custom window treatments enhancing both the aesthetics and functionality of the property.Upon entering, you're greeted by a charming covered porch leading into the inviting interior. The layout begins with two secondary bedrooms and a full bathroom, providing a sense of privacy and convenience. Moving through the hallway, you'll discover the heart of the home—an expansive open-concept space comprising the family room, nook, and kitchen. This area is perfect for both everyday living and entertaining, with its seamless flow and ample natural light.The kitchen is a chef's delight, featuring an oversized island with additional seating and high-end GE appliances. Meanwhile, the family room boasts a stepped ceiling, adding a touch of sophistication to the space.Toward the rear of the home lies the secluded owner's suite, offering a peaceful retreat from the hustle and bustle of daily life. The attached bath features dual sinks and a linen closet, providing both style and functionality.Convenience is key with the laundry room located directly across from the owner's suite, offering easy access when needed. Outside, a stunning patio deck and paver patio await, providing the perfect setting for outdoor gatherings during the warmer months.And with HOA services including landscaping, irrigation, and sod maintenance at Park Creek, you can enjoy a beautifully manicured yard without the hassle of upkeep. Don't miss your chance—schedule a showing today!

