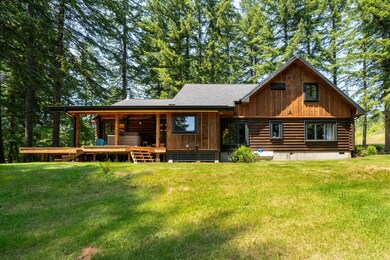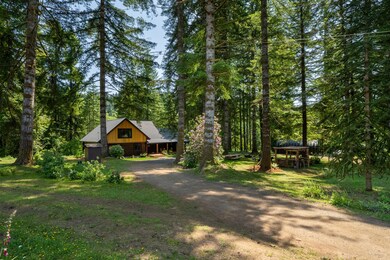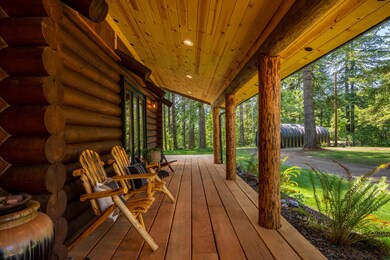
$985,000
- 4 Beds
- 2.5 Baths
- 2,598 Sq Ft
- 36760 Upper Nestucca River Rd
- Beaver, OR
EXTREMELY RARE opportunity to own a truly exceptional, one-of-a-kind log home—masterfully reimagined from top to bottom with luxurious finishes and details throughout. Perfectly positioned in a breathtaking, private park-like setting among soaring fir trees, this property offers a lifestyle of tranquility and upscale rustic elegance. Outdoor amenities invite unforgettable gatherings, with a
Jennifer Strohmaier Rob Trost Real Estate LLC






