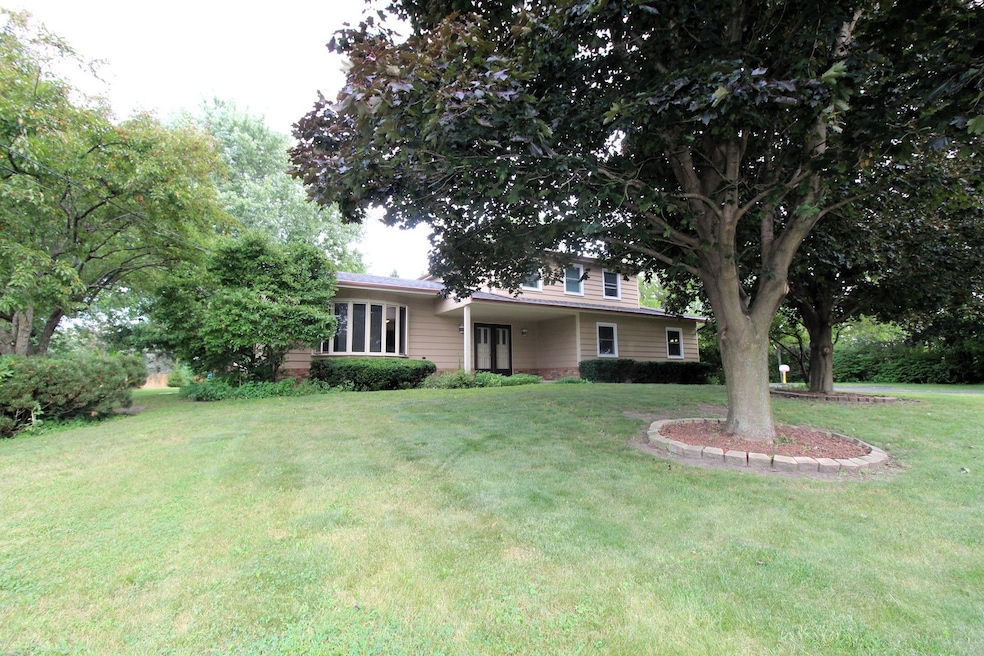
36763 N Belle Plaine Ave Waukegan, IL 60087
Estimated payment $3,043/month
Highlights
- Very Popular Property
- Mature Trees
- Recreation Room
- Barn
- Contemporary Architecture
- Stainless Steel Appliances
About This Home
GURNEE SCHOOLS. Do not miss out on this 4 bedroom, 2.1 bath home, that sits on on 3/4 acres. New 40x40 pole barn with concrete floor along with 2 car garage gives plenty of space for tools and hobbies. Sitting at the end of a dead end street, this home has so much to offer. Starting with the front porch, formal living room, family room with wood burning fire place, dining room, rec room and eat in kitchen. Large master bedroom with double closets and newly remodeled master bath. Large yard with fruit trees and beautiful perennial flowers. Unincorporated Warren Township. Close to shopping and highways.
Home Details
Home Type
- Single Family
Est. Annual Taxes
- $9,757
Year Built
- Built in 1977
Lot Details
- 0.74 Acre Lot
- Lot Dimensions are 135 x 240
- Paved or Partially Paved Lot
- Mature Trees
Parking
- 2 Car Garage
- Driveway
- On-Street Parking
- Off-Street Parking
- Parking Included in Price
Home Design
- Contemporary Architecture
- Traditional Architecture
- Asphalt Roof
- Concrete Perimeter Foundation
Interior Spaces
- 2,132 Sq Ft Home
- 2-Story Property
- Ceiling Fan
- Wood Burning Fireplace
- Attached Fireplace Door
- Entrance Foyer
- Family Room with Fireplace
- Living Room
- Dining Room
- Recreation Room
- Carpet
- Unfinished Attic
- Carbon Monoxide Detectors
Kitchen
- Range
- Microwave
- Dishwasher
- Stainless Steel Appliances
Bedrooms and Bathrooms
- 3 Bedrooms
- 4 Potential Bedrooms
Laundry
- Laundry Room
- Dryer
- Washer
Basement
- Partial Basement
- Sump Pump
Outdoor Features
- Patio
- Porch
Schools
- Warren Township High School
Farming
- Barn
Utilities
- Forced Air Heating and Cooling System
- Heating System Uses Natural Gas
- 200+ Amp Service
- Well
- Water Softener is Owned
- Septic Tank
Listing and Financial Details
- Homeowner Tax Exemptions
Map
Home Values in the Area
Average Home Value in this Area
Tax History
| Year | Tax Paid | Tax Assessment Tax Assessment Total Assessment is a certain percentage of the fair market value that is determined by local assessors to be the total taxable value of land and additions on the property. | Land | Improvement |
|---|---|---|---|---|
| 2024 | $9,142 | $110,652 | $14,929 | $95,723 |
| 2023 | $8,215 | $102,731 | $13,860 | $88,871 |
| 2022 | $8,215 | $87,578 | $13,420 | $74,158 |
| 2021 | $6,989 | $84,065 | $12,882 | $71,183 |
| 2020 | $6,728 | $81,998 | $12,565 | $69,433 |
| 2019 | $6,612 | $79,617 | $12,200 | $67,417 |
| 2018 | $5,632 | $69,862 | $20,360 | $49,502 |
| 2017 | $5,616 | $67,861 | $19,777 | $48,084 |
| 2016 | $5,449 | $64,839 | $18,896 | $45,943 |
| 2015 | $5,252 | $61,494 | $17,921 | $43,573 |
| 2014 | $5,328 | $63,858 | $17,722 | $46,136 |
| 2012 | $6,138 | $64,347 | $17,858 | $46,489 |
Property History
| Date | Event | Price | Change | Sq Ft Price |
|---|---|---|---|---|
| 08/27/2025 08/27/25 | For Sale | $410,000 | +39.0% | $192 / Sq Ft |
| 05/19/2021 05/19/21 | Sold | $294,900 | -1.7% | $138 / Sq Ft |
| 04/10/2021 04/10/21 | Pending | -- | -- | -- |
| 04/05/2021 04/05/21 | For Sale | $299,900 | -- | $141 / Sq Ft |
Purchase History
| Date | Type | Sale Price | Title Company |
|---|---|---|---|
| Quit Claim Deed | -- | None Listed On Document | |
| Deed | $295,000 | Fidelity National Title | |
| Interfamily Deed Transfer | -- | None Available |
Mortgage History
| Date | Status | Loan Amount | Loan Type |
|---|---|---|---|
| Open | $40,000 | Credit Line Revolving | |
| Previous Owner | $250,665 | New Conventional | |
| Previous Owner | $80,000 | Future Advance Clause Open End Mortgage |
Similar Homes in the area
Source: Midwest Real Estate Data (MRED)
MLS Number: 12456855
APN: 07-12-215-004
- 12535 W Blanchard Rd
- 13377 W Blanchard Rd
- 36245 N Green Bay Rd
- 3426 Country Club Ave
- 3436 Florida Ave
- 12933 W Polo Ave
- 1856 Magnolia Ave
- 3320 Sunset Ave
- 2229 Winnebago Rd
- 2574 Berkshire Ct Unit 5
- 0 Ryan Rd
- 2246 Ottawa Rd
- 3000 W Country Club Ave
- 2946 W Country Club Ave
- 2928 W Country Club Ave
- 2625 Shirley Dr Unit H1
- 3491 Keith Ave
- 4221 Brentwood Ln Unit 4
- 3442 Atlantic Ave
- 3507 Atlantic Ave
- 3305 Sunset Ave Unit 101
- 3305 Sunset Ave Unit 121
- 3305 Sunset Ave Unit 126
- 2664 Woodview Ct
- 2620 N Delany Rd
- 2025 Greystem Cir
- 1830-1840 N Delany Rd
- 1800 Wedgewood Dr
- 3050 Nicklaus Ln
- 922 N Green Bay Rd Unit A05C
- 2805 W Glen Flora Ave
- 2701 W Glen Flora Ave
- 2035-2045 Georgetown Ln
- 2801-2813 Grandville Ct
- 3896 Drexel Ave
- 2330 N Samson Way
- 4810 Eastwood Ct
- 4344 Mcclure Ave
- 338 N Green Bay Rd Unit 1102
- 300-336 N Green Bay Rd






