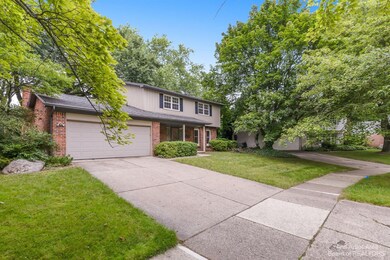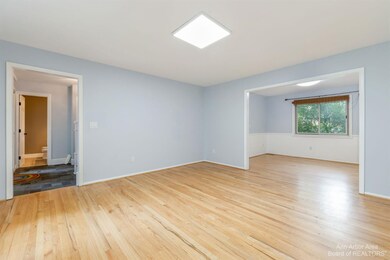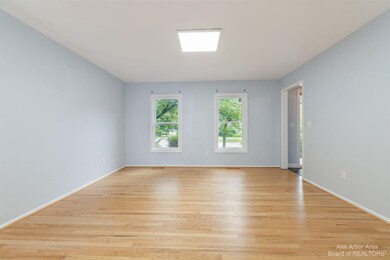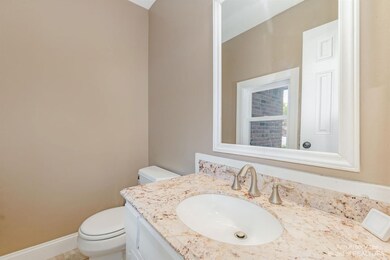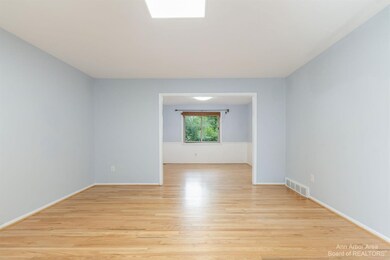
3677 Frederick Dr Ann Arbor, MI 48105
King NeighborhoodHighlights
- Colonial Architecture
- Deck
- Wood Flooring
- Martin Luther King Elementary School Rated A
- Recreation Room
- 1-minute walk to Greenbrier Park
About This Home
As of September 2021This is your perfect opportunity to get into highly-regarded King Elementary School before school begins! Bright, clean, and updated, you can move right in and enjoy the rest of summer on the deck and short walks to Greenbrier and Folkstone Parks. Tons of natural light reflect off of the beautiful wood floors and freshly painted walls. The kitchen offers loads of cabinet and counter space with a large farmhouse sink, tiled backsplash, and newer stainless steel appliances. The cozy family room has a wood fireplace and doorwall to the back deck for entertaining and watching nature move through the park space behind your yard. The spacious master bedroom has its own full bathroom, and three more bright bedrooms share a second full bath with dual vanity on the upper level. The finished lower l level is your perfect recreation, play, or movie room with a huge amount of additional storage space. Furnace, dishwasher, washer, and dryer are all newer, and the windows are brand new. A fenced backyard with mature trees is the ideal place to spend spring and summer - get your green thumb ready! Peaceful northside location is convenient to North Campus, the UM and St. Joseph Hospital Campuses, US-23 and more. Schedule your showing today!, Primary Bath, Rec Room: Finished
Last Agent to Sell the Property
Real Estate One Inc License #6506037173 Listed on: 07/26/2021

Home Details
Home Type
- Single Family
Est. Annual Taxes
- $9,611
Year Built
- Built in 1967
Lot Details
- 10,454 Sq Ft Lot
- Lot Dimensions are 80.00' x 130.00'
- Back Yard Fenced
- Property is zoned R1C, R1C
Parking
- 2 Car Attached Garage
- Garage Door Opener
Home Design
- Colonial Architecture
- Brick Exterior Construction
- Wood Siding
Interior Spaces
- 2-Story Property
- Ceiling Fan
- Gas Log Fireplace
- Window Treatments
- Living Room
- Dining Area
- Recreation Room
- Basement Fills Entire Space Under The House
Kitchen
- Breakfast Area or Nook
- Eat-In Kitchen
- <<OvenToken>>
- Range<<rangeHoodToken>>
- <<microwave>>
- Dishwasher
- Disposal
Flooring
- Wood
- Ceramic Tile
- Vinyl
Bedrooms and Bathrooms
- 4 Bedrooms
Laundry
- Laundry on main level
- Dryer
- Washer
Outdoor Features
- Deck
- Porch
Schools
- Clague Middle School
- Huron High School
Utilities
- Forced Air Heating System
- Heating System Uses Natural Gas
- Cable TV Available
Community Details
- No Home Owners Association
Ownership History
Purchase Details
Home Financials for this Owner
Home Financials are based on the most recent Mortgage that was taken out on this home.Purchase Details
Home Financials for this Owner
Home Financials are based on the most recent Mortgage that was taken out on this home.Purchase Details
Home Financials for this Owner
Home Financials are based on the most recent Mortgage that was taken out on this home.Similar Homes in Ann Arbor, MI
Home Values in the Area
Average Home Value in this Area
Purchase History
| Date | Type | Sale Price | Title Company |
|---|---|---|---|
| Warranty Deed | $420,000 | Ata National Title Group Llc | |
| Warranty Deed | $332,000 | None Available | |
| Warranty Deed | $300,000 | -- |
Mortgage History
| Date | Status | Loan Amount | Loan Type |
|---|---|---|---|
| Open | $399,000 | Unknown | |
| Previous Owner | $247,000 | New Conventional | |
| Previous Owner | $256,000 | New Conventional | |
| Previous Owner | $279,600 | Adjustable Rate Mortgage/ARM | |
| Previous Owner | $298,800 | New Conventional | |
| Previous Owner | $49,750 | Credit Line Revolving | |
| Previous Owner | $240,000 | Unknown |
Property History
| Date | Event | Price | Change | Sq Ft Price |
|---|---|---|---|---|
| 09/17/2021 09/17/21 | Sold | $420,000 | -3.4% | $150 / Sq Ft |
| 09/17/2021 09/17/21 | Pending | -- | -- | -- |
| 07/26/2021 07/26/21 | For Sale | $435,000 | +31.0% | $156 / Sq Ft |
| 01/31/2014 01/31/14 | Sold | $332,000 | -4.9% | $120 / Sq Ft |
| 01/27/2014 01/27/14 | Pending | -- | -- | -- |
| 11/23/2013 11/23/13 | For Sale | $349,000 | -- | $126 / Sq Ft |
Tax History Compared to Growth
Tax History
| Year | Tax Paid | Tax Assessment Tax Assessment Total Assessment is a certain percentage of the fair market value that is determined by local assessors to be the total taxable value of land and additions on the property. | Land | Improvement |
|---|---|---|---|---|
| 2025 | $11,850 | $258,900 | $0 | $0 |
| 2024 | $11,035 | $254,600 | $0 | $0 |
| 2023 | $10,175 | $247,300 | $0 | $0 |
| 2022 | $11,088 | $218,000 | $0 | $0 |
| 2021 | $9,494 | $206,300 | $0 | $0 |
| 2020 | $9,111 | $200,700 | $0 | $0 |
| 2019 | $8,671 | $203,400 | $203,400 | $0 |
| 2018 | $8,549 | $193,100 | $0 | $0 |
| 2017 | $8,316 | $181,200 | $0 | $0 |
| 2016 | $8,023 | $166,297 | $0 | $0 |
| 2015 | $6,819 | $165,800 | $0 | $0 |
| 2014 | $6,819 | $143,339 | $0 | $0 |
| 2013 | -- | $143,339 | $0 | $0 |
Agents Affiliated with this Home
-
Alex Milshteyn

Seller's Agent in 2021
Alex Milshteyn
Real Estate One Inc
(734) 417-3560
7 in this area
1,155 Total Sales
-
William Johnson
W
Buyer's Agent in 2021
William Johnson
The Charles Reinhart Company
(734) 649-1862
2 in this area
60 Total Sales
-
L
Seller's Agent in 2014
Lucile Andersen
eXp Realty, LLC
-
A
Buyer's Agent in 2014
Aleksandr Milshteyn
Howard Hanna Real Estate
Map
Source: Southwestern Michigan Association of REALTORS®
MLS Number: 23089068
APN: 09-23-104-013
- 3666 Frederick Dr
- 3629 Frederick Dr
- 3606 Chatham Way
- 1402 Bardstown Trail
- 3620 Charter Place
- 3427 E Dobson Place
- 843 Greenhills Dr
- 3829 Waldenwood Dr
- 2170 Ardenne Dr
- 3924 Penberton Dr
- 3131 Lakehaven Dr
- 3000 Glazier Way Unit 130
- 4990 Saddleridge
- 4763 Curtis
- 3126 Bolgos Cir
- 2362 Georgetown Blvd
- 3949 Waldenwood Dr
- 609 Watersedge Dr
- 827 Asa Gray Dr Unit 257
- 2859 Renfrew St

