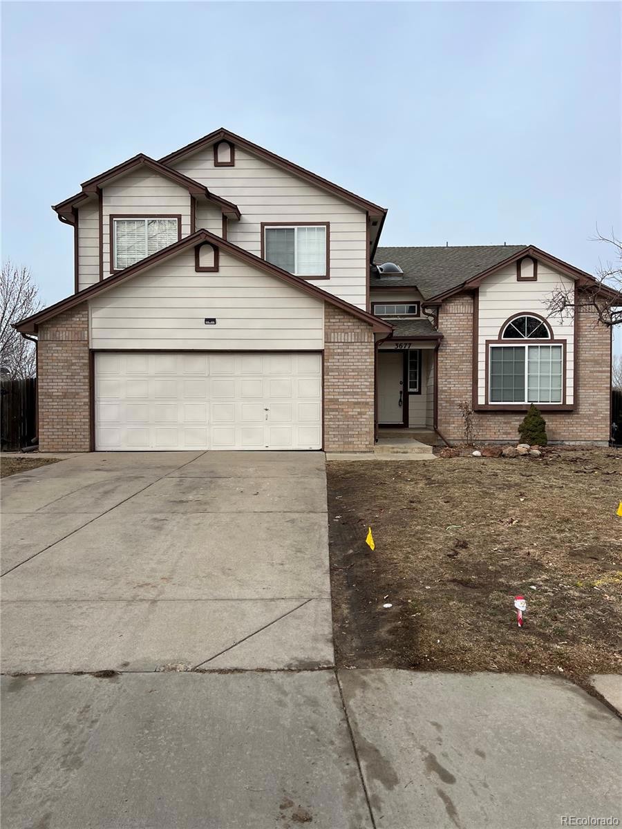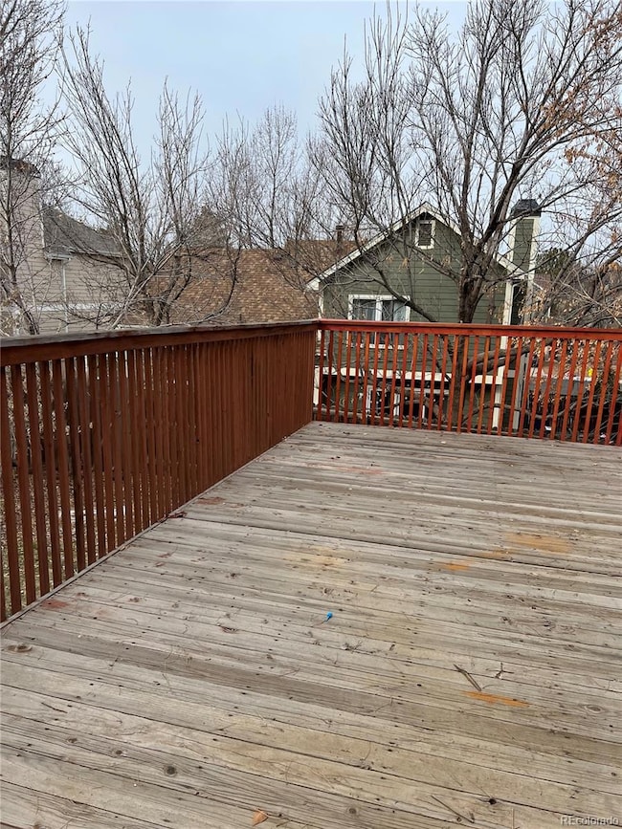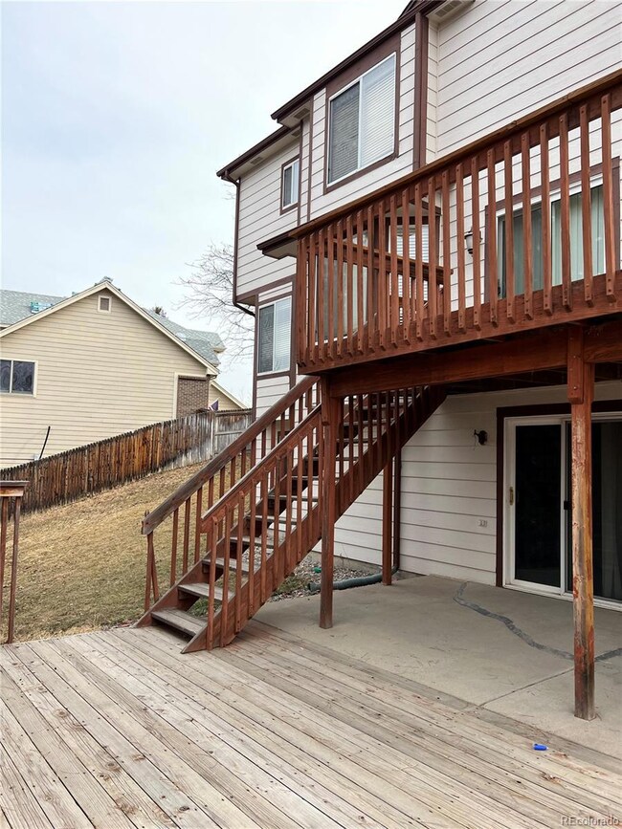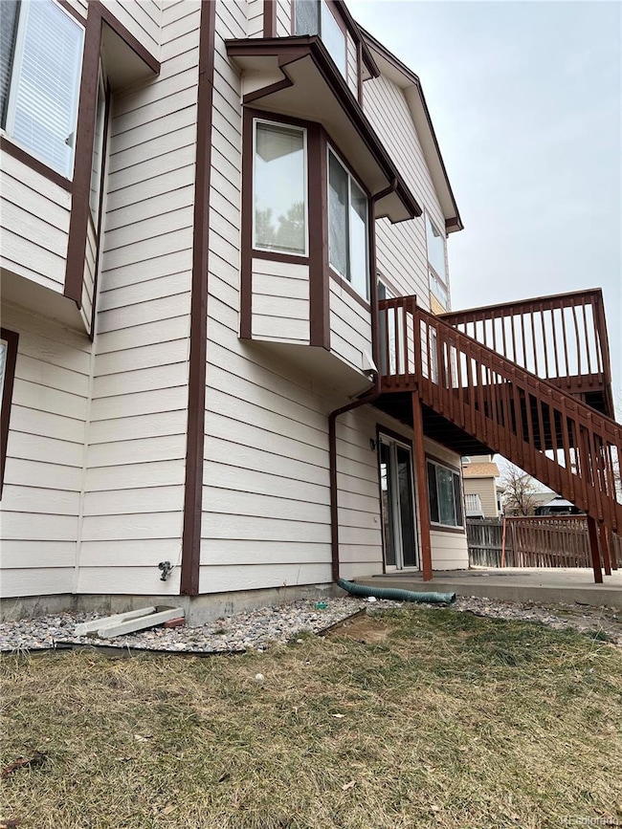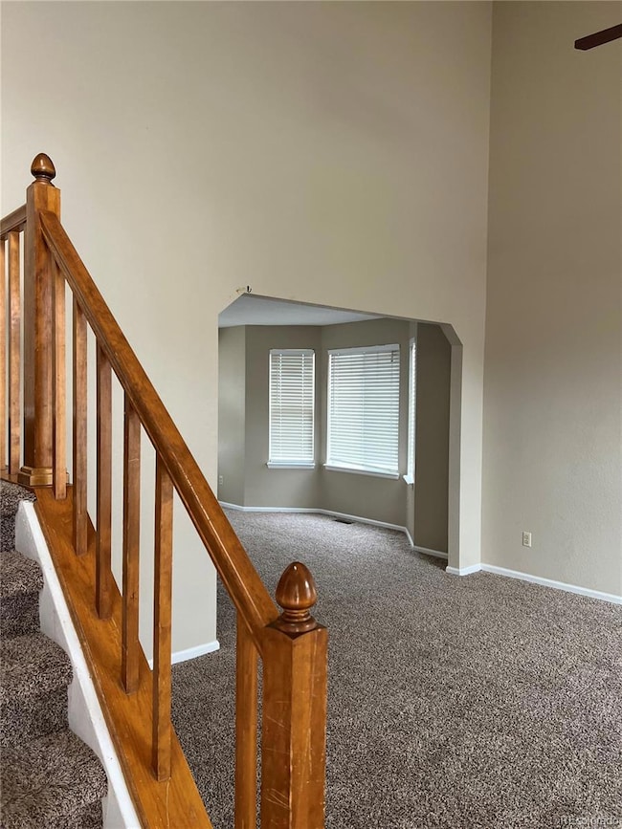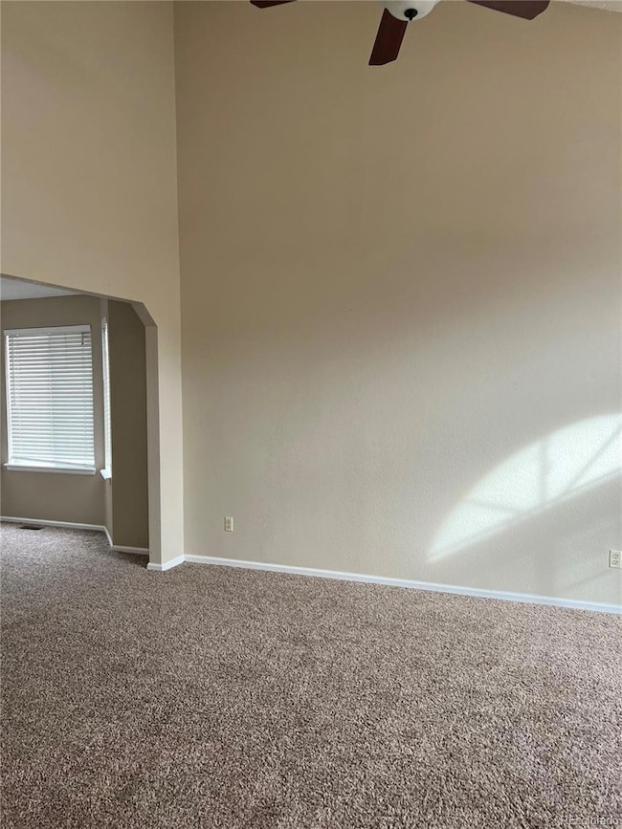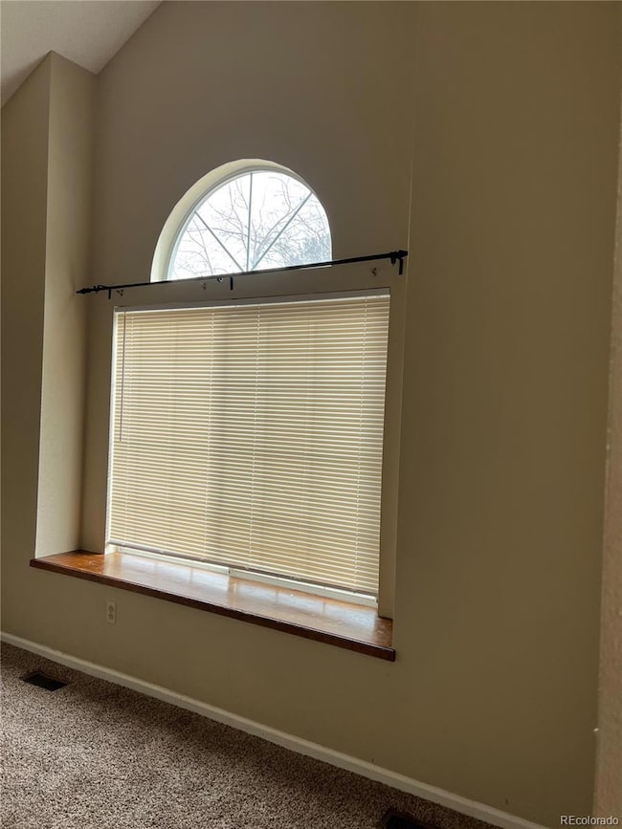3677 S Uravan St Aurora, CO 80013
Carriage Place NeighborhoodEstimated payment $3,263/month
Highlights
- No HOA
- 2 Car Attached Garage
- Family Room
- Smoky Hill High School Rated A-
- Forced Air Heating and Cooling System
- 4-minute walk to Hampden Run Park
About This Home
Welcome to your serene oasis, perfectly positioned near a peaceful cul-de-sac, boasting a generous front and expansive backyard. The highlight is the double-tiered deck, elegantly embraced by mature trees, creating an idyllic setting for both lively entertaining and tranquil evenings at home. This charming residence offers 3 bedrooms and 3 baths, complemented by an upper-level loft that adds an extra dimension of space, ideal for a home office or a cozy retreat. The well-appointed kitchen, featuring an open design to the family room, ensures you’re never far from the conversation, whether you're cooking or relaxing. The formal dining and living rooms provide additional areas for gatherings and celebrations, exuding elegance and warmth. The full, unfinished walk-out basement presents a canvas awaiting your personal touch, offering endless possibilities for expansion or customization to suit your lifestyle needs. Additionally, the convenience of a main floor laundry area, situated just steps inside from the 2-car oversized garage, adds to the thoughtful design of this home. Don't miss the chance to make this inviting property your new home, where comfort meets potential in a beautifully natural setting.
Listing Agent
A+ Life's Agency Brokerage Email: boklein@comcast.net License #001316665 Listed on: 02/05/2024
Home Details
Home Type
- Single Family
Est. Annual Taxes
- $2,548
Year Built
- Built in 1992
Parking
- 2 Car Attached Garage
Home Design
- Home in Pre-Construction
- Composition Roof
- Wood Siding
Interior Spaces
- 2-Story Property
- Family Room
- Unfinished Basement
Kitchen
- Oven
- Dishwasher
- Disposal
Bedrooms and Bathrooms
- 3 Bedrooms
Schools
- Cimarron Elementary School
- Horizon Middle School
- Smoky Hill High School
Additional Features
- 9,583 Sq Ft Lot
- Forced Air Heating and Cooling System
Community Details
- No Home Owners Association
- Summer Breeze Subdivision
Listing and Financial Details
- Assessor Parcel Number 031610168
Map
Home Values in the Area
Average Home Value in this Area
Tax History
| Year | Tax Paid | Tax Assessment Tax Assessment Total Assessment is a certain percentage of the fair market value that is determined by local assessors to be the total taxable value of land and additions on the property. | Land | Improvement |
|---|---|---|---|---|
| 2024 | $2,548 | $36,830 | -- | -- |
| 2023 | $2,165 | $36,830 | $0 | $0 |
| 2022 | $2,165 | $29,892 | $0 | $0 |
| 2021 | $2,179 | $29,892 | $0 | $0 |
| 2020 | $2,067 | $28,786 | $0 | $0 |
| 2019 | $1,994 | $28,786 | $0 | $0 |
| 2018 | $1,662 | $22,550 | $0 | $0 |
| 2017 | $1,639 | $22,550 | $0 | $0 |
| 2016 | $1,733 | $22,360 | $0 | $0 |
| 2015 | $1,649 | $22,360 | $0 | $0 |
| 2014 | $1,594 | $19,144 | $0 | $0 |
| 2013 | -- | $19,490 | $0 | $0 |
Property History
| Date | Event | Price | List to Sale | Price per Sq Ft |
|---|---|---|---|---|
| 08/07/2025 08/07/25 | Price Changed | $582,952 | -2.5% | $257 / Sq Ft |
| 06/21/2025 06/21/25 | Price Changed | $597,900 | -0.1% | $263 / Sq Ft |
| 05/14/2025 05/14/25 | Price Changed | $598,400 | -0.1% | $263 / Sq Ft |
| 04/25/2025 04/25/25 | Price Changed | $598,900 | -0.1% | $264 / Sq Ft |
| 04/10/2025 04/10/25 | Price Changed | $599,400 | -0.1% | $264 / Sq Ft |
| 03/19/2025 03/19/25 | Price Changed | $599,900 | -0.7% | $264 / Sq Ft |
| 02/28/2025 02/28/25 | Price Changed | $604,300 | -0.1% | $266 / Sq Ft |
| 02/13/2025 02/13/25 | Price Changed | $604,800 | -0.1% | $266 / Sq Ft |
| 01/29/2025 01/29/25 | Price Changed | $605,300 | -0.2% | $267 / Sq Ft |
| 01/09/2025 01/09/25 | Price Changed | $606,300 | -0.1% | $267 / Sq Ft |
| 12/19/2024 12/19/24 | Price Changed | $606,800 | -0.3% | $267 / Sq Ft |
| 12/13/2024 12/13/24 | Price Changed | $608,800 | -0.2% | $268 / Sq Ft |
| 11/14/2024 11/14/24 | Price Changed | $609,800 | -0.3% | $269 / Sq Ft |
| 11/08/2024 11/08/24 | Price Changed | $611,800 | -0.3% | $269 / Sq Ft |
| 10/25/2024 10/25/24 | Price Changed | $613,800 | -0.2% | $270 / Sq Ft |
| 10/12/2024 10/12/24 | Price Changed | $614,800 | -0.1% | $271 / Sq Ft |
| 08/09/2024 08/09/24 | Price Changed | $615,400 | -0.3% | $271 / Sq Ft |
| 07/20/2024 07/20/24 | Price Changed | $617,400 | -0.5% | $272 / Sq Ft |
| 07/10/2024 07/10/24 | Price Changed | $620,400 | -0.2% | $273 / Sq Ft |
| 05/03/2024 05/03/24 | Price Changed | $621,900 | -0.3% | $274 / Sq Ft |
| 04/05/2024 04/05/24 | Price Changed | $623,900 | -0.2% | $275 / Sq Ft |
| 03/21/2024 03/21/24 | Price Changed | $624,900 | -0.7% | $275 / Sq Ft |
| 02/05/2024 02/05/24 | For Sale | $629,000 | -- | $277 / Sq Ft |
Purchase History
| Date | Type | Sale Price | Title Company |
|---|---|---|---|
| Special Warranty Deed | $554,100 | Tiago Title | |
| Warranty Deed | $515,000 | Tiago Title | |
| Warranty Deed | $159,950 | Land Title | |
| Deed | -- | -- | |
| Deed | -- | -- | |
| Deed | -- | -- | |
| Deed | -- | -- | |
| Deed | -- | -- | |
| Deed | -- | -- | |
| Deed | -- | -- |
Mortgage History
| Date | Status | Loan Amount | Loan Type |
|---|---|---|---|
| Open | $452,500 | New Conventional | |
| Previous Owner | $151,950 | No Value Available |
Source: REcolorado®
MLS Number: 6068497
APN: 2073-04-1-19-014
- 3768 S Waco St
- 17842 E Lehigh Place
- 3596 S Telluride Way
- 18269 E Hampden Place
- 17681 E Loyola Dr Unit E
- 17683 E Loyola Dr Unit E
- 17694 E Loyola Dr Unit A
- 3686 S Yampa Way
- 17361 E Mansfield Ave Unit 532R
- 17361 E Mansfield Ave Unit 521R
- 17670 E Loyola Dr Unit A
- 17657 E Loyola Dr Unit D
- 18206 E Loyola Dr
- 17381 E Mansfield Ave Unit 711L
- 17652 E Loyola Dr Unit 2031R
- 17493 E Mansfield Ave Unit 1231L
- 3750 S Yampa St
- 17595 E Mansfield Ave Unit 1331L
- 17595 E Mansfield Ave Unit 1312R
- 17620 E Loyola Dr Unit 1731R
- 3777 S Waco St
- 3719 S Walden St
- 18290 E Hampden Place
- 3612 S Quintero St
- 3500-3610 S Zeno Way
- 17652 E Loyola Dr Unit 2032R
- 3499 S Uravan Way
- 17886 E Greenwood Dr
- 3621 S Andes Way
- 3828 S Ouray Way
- 16797 E Mansfield Cir
- 3586 S Ouray St
- 18953 E Kent Cir
- 17832 E Purdue Place
- 4292 S Salida Way Unit 7
- 3134 S Richfield St
- 3582 S Olathe St
- 17795 E Cornell Dr
- 3674 S Cathay St
- 3382 S Biscay Way
