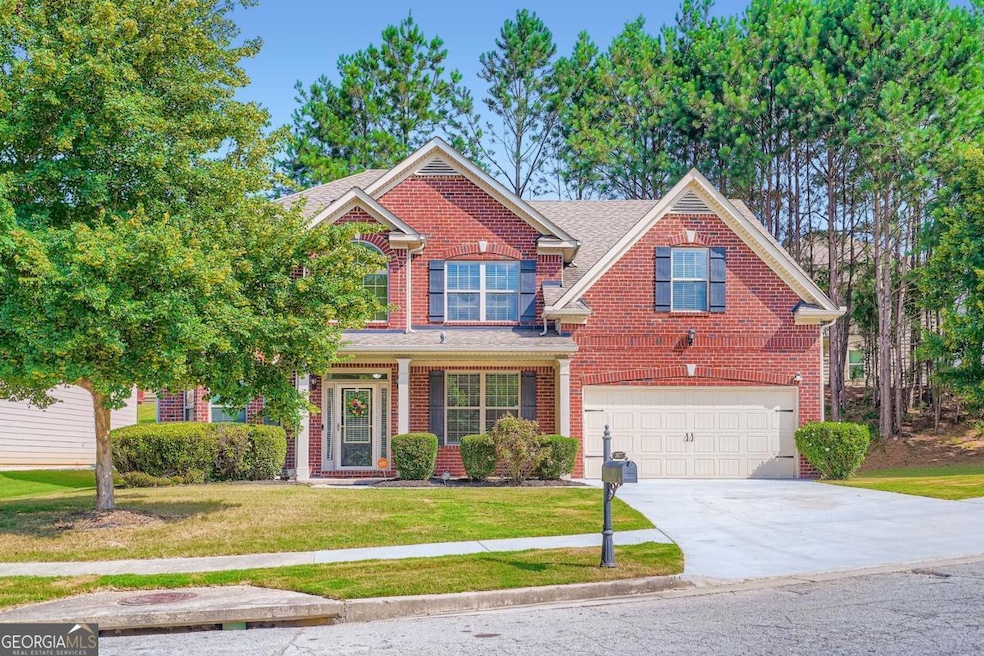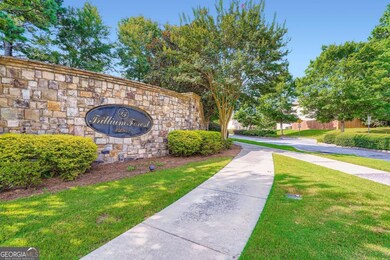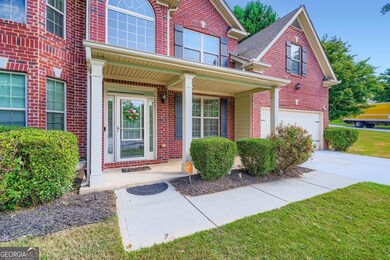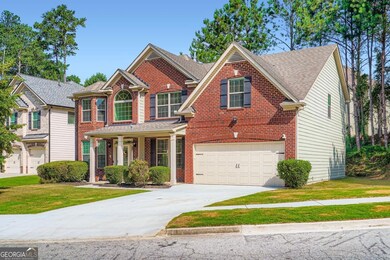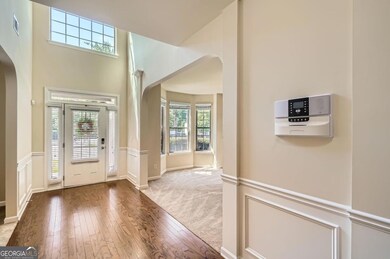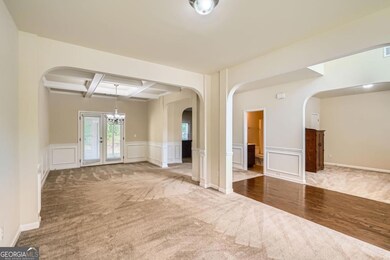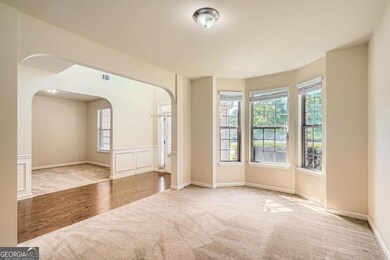Welcome to this beautifully maintained home, ideally situated in one of the most sought-after locations in the community. Thoughtfully designed for both everyday living and stylish entertaining, this residence blends comfort, elegance, and versatility. Inside, you'll find a spacious, light-filled layout with multiple living areas including a formal dining room, a cozy family room, and a charming sitting room-perfect for hosting everything from intimate gatherings to lively celebrations. The sunroom offers a peaceful retreat, ideal for enjoying your morning coffee or unwinding in the evening. On the main level, a flexible library/bonus room provides the perfect space for a home office, guest room, or creative studio. Upstairs, the oversized primary suite is a luxurious sanctuary featuring a generous sitting area, dual walk-in closets, a spa-like bath with a jetted tub, double vanity, and separate shower. With three full bathrooms and generously sized secondary bedrooms, the home offers comfort and space for everyone. Thoughtful details throughout and a prime location within the community make this home a rare find. Move-in ready and full of charm-don't miss your opportunity to make this exceptional property your own!

