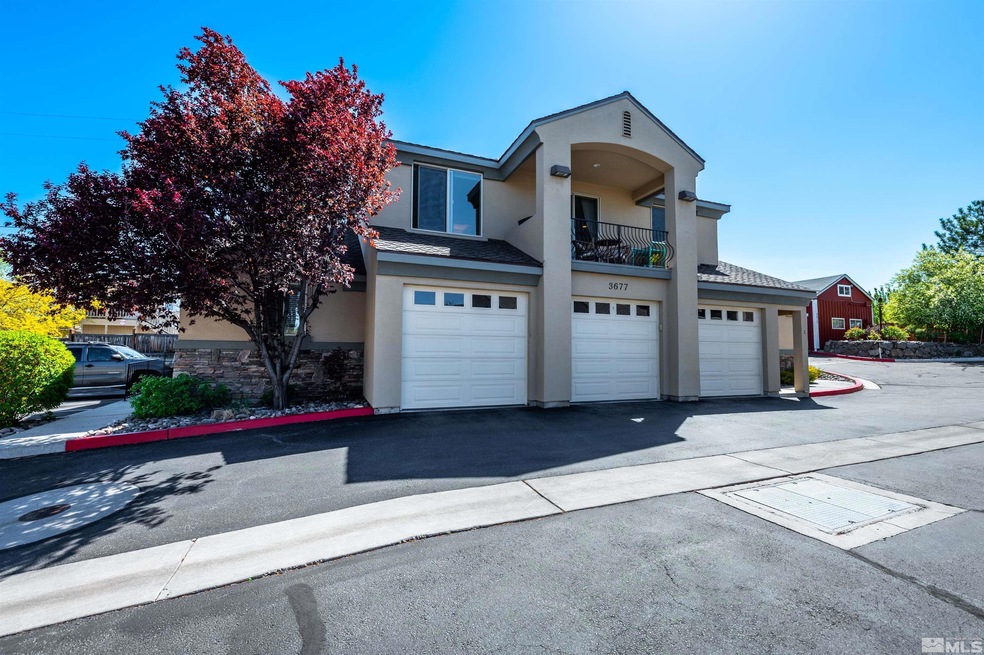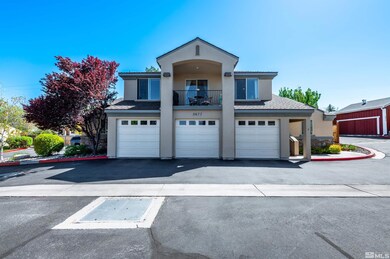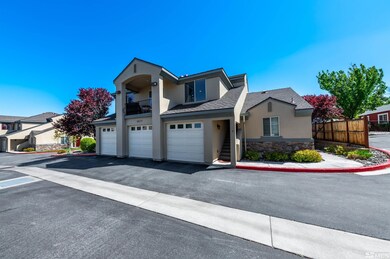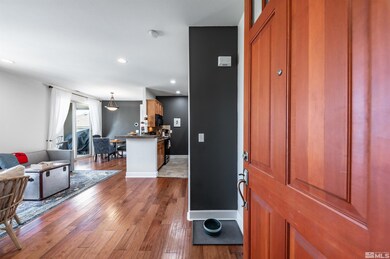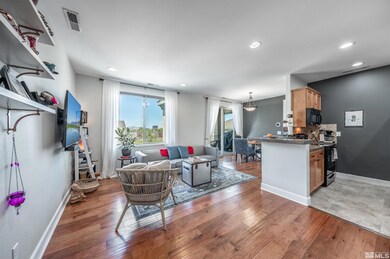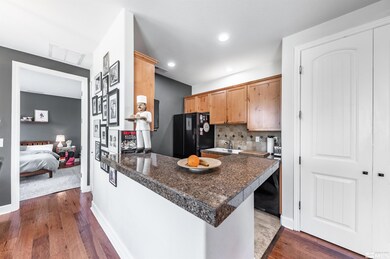
3677 Warren Way Unit C Reno, NV 89509
The Grove NeighborhoodHighlights
- Unit is on the top floor
- Two Primary Bedrooms
- Deck
- Reno High School Rated A
- City View
- Wood Flooring
About This Home
As of June 2024Discover the perfect blend of comfort and convenience in this beautifully maintained one-bedroom townhouse. Located in a serene, off-the-street setting in southwest Reno, this property offers a peaceful living environment with stunning views of downtown. The townhouse features a generous bedroom, engineered hardwood floors throughout, and tile flooring in the kitchen and bathroom. Enjoy the spacious 14 X 7 balcony on summer nights, perfect for watching fireworks from the Aces games., Key Highlights: Large windows ensuring abundant natural light Well-equipped kitchen with modern appliances Cozy laundry nook with stacked washer and dryer included Private 12 X 25 garage plus an additional assigned parking space Quiet location with well-maintained grounds This property is not only a comfortable home but also a great investment opportunity in a sought-after area of Reno.
Last Agent to Sell the Property
NextHome Yourpickettfence Group License #S.179197 Listed on: 05/01/2024

Townhouse Details
Home Type
- Townhome
Est. Annual Taxes
- $1,211
Year Built
- Built in 2006
Lot Details
- 8,712 Sq Ft Lot
- Partially Fenced Property
- Landscaped
- Lot Sloped Up
- Front and Back Yard Sprinklers
HOA Fees
- $265 Monthly HOA Fees
Parking
- 1 Car Attached Garage
- Tuck Under Parking
- Common or Shared Parking
- Garage Door Opener
- Assigned Parking
Property Views
- City
- Mountain
Home Design
- Brick or Stone Veneer
- Pitched Roof
- Concrete Perimeter Foundation
- Stick Built Home
- Stucco
Interior Spaces
- 648 Sq Ft Home
- 2-Story Property
- High Ceiling
- Double Pane Windows
- Great Room
- Family Room
- Combination Dining and Living Room
- Crawl Space
Kitchen
- Breakfast Bar
- Electric Oven
- Electric Cooktop
- Microwave
- Dishwasher
- Disposal
Flooring
- Wood
- Porcelain Tile
Bedrooms and Bathrooms
- 1 Bedroom
- Double Master Bedroom
- Walk-In Closet
- 1 Full Bathroom
- Bathtub and Shower Combination in Primary Bathroom
Laundry
- Laundry in Hall
- Dryer
- Washer
Home Security
Schools
- Huffaker Elementary School
- Pine Middle School
- Reno High School
Utilities
- Refrigerated Cooling System
- Forced Air Heating and Cooling System
- Heating System Uses Natural Gas
- Gas Water Heater
- Phone Available
- Satellite Dish
- Cable TV Available
Additional Features
- Deck
- Unit is on the top floor
Listing and Financial Details
- Home warranty included in the sale of the property
- Assessor Parcel Number 02435205
Community Details
Overview
- $200 HOA Transfer Fee
- Crmg Association
- The community has rules related to covenants, conditions, and restrictions
Recreation
- Snow Removal
Security
- Fire and Smoke Detector
Ownership History
Purchase Details
Purchase Details
Home Financials for this Owner
Home Financials are based on the most recent Mortgage that was taken out on this home.Purchase Details
Home Financials for this Owner
Home Financials are based on the most recent Mortgage that was taken out on this home.Purchase Details
Home Financials for this Owner
Home Financials are based on the most recent Mortgage that was taken out on this home.Purchase Details
Purchase Details
Purchase Details
Home Financials for this Owner
Home Financials are based on the most recent Mortgage that was taken out on this home.Similar Homes in Reno, NV
Home Values in the Area
Average Home Value in this Area
Purchase History
| Date | Type | Sale Price | Title Company |
|---|---|---|---|
| Bargain Sale Deed | -- | First Centennial Title | |
| Bargain Sale Deed | $307,000 | First Centennial Title | |
| Bargain Sale Deed | $307,000 | First Centennial Title | |
| Bargain Sale Deed | $232,000 | Stewart Title Company Nv | |
| Gift Deed | -- | None Available | |
| Gift Deed | -- | None Available | |
| Trustee Deed | $293,500 | Stewart Title Of Nevada Reno | |
| Bargain Sale Deed | -- | Stewart Title Reno |
Mortgage History
| Date | Status | Loan Amount | Loan Type |
|---|---|---|---|
| Previous Owner | $27,000 | Seller Take Back | |
| Previous Owner | $245,600 | New Conventional | |
| Previous Owner | $185,600 | New Conventional | |
| Previous Owner | $648,000 | Unknown |
Property History
| Date | Event | Price | Change | Sq Ft Price |
|---|---|---|---|---|
| 06/07/2024 06/07/24 | Sold | $307,000 | -0.6% | $474 / Sq Ft |
| 05/12/2024 05/12/24 | Pending | -- | -- | -- |
| 04/30/2024 04/30/24 | For Sale | $309,000 | +0.7% | $477 / Sq Ft |
| 06/08/2022 06/08/22 | Sold | $307,000 | -0.2% | $474 / Sq Ft |
| 05/05/2022 05/05/22 | Pending | -- | -- | -- |
| 04/17/2022 04/17/22 | For Sale | $307,500 | -- | $475 / Sq Ft |
Tax History Compared to Growth
Tax History
| Year | Tax Paid | Tax Assessment Tax Assessment Total Assessment is a certain percentage of the fair market value that is determined by local assessors to be the total taxable value of land and additions on the property. | Land | Improvement |
|---|---|---|---|---|
| 2025 | $1,247 | $51,749 | $18,935 | $32,814 |
| 2024 | $1,247 | $52,794 | $18,935 | $33,859 |
| 2023 | $1,211 | $49,376 | $19,495 | $29,881 |
| 2022 | $1,176 | $40,599 | $14,945 | $25,654 |
| 2021 | $1,089 | $38,220 | $12,600 | $25,620 |
| 2020 | $1,023 | $39,403 | $13,650 | $25,753 |
| 2019 | $974 | $38,534 | $12,495 | $26,039 |
| 2018 | $930 | $33,884 | $8,400 | $25,484 |
| 2017 | $893 | $31,949 | $6,598 | $25,351 |
| 2016 | $870 | $31,293 | $5,320 | $25,973 |
| 2015 | $868 | $31,570 | $5,040 | $26,530 |
| 2014 | $841 | $27,036 | $4,235 | $22,801 |
| 2013 | -- | $22,262 | $3,395 | $18,867 |
Agents Affiliated with this Home
-
Andy Marino

Seller's Agent in 2024
Andy Marino
NextHome Yourpickettfence Group
(775) 741-5480
2 in this area
64 Total Sales
-
Kayla Sisson

Buyer's Agent in 2024
Kayla Sisson
RE/MAX
(775) 657-0800
1 in this area
90 Total Sales
-

Seller's Agent in 2022
Ada Gee
Ferrari-Lund Real Estate South
(775) 742-8027
Map
Source: Northern Nevada Regional MLS
MLS Number: 240004805
APN: 024-352-05
- 3885 Warren Way
- 3818 Lakeside Dr Unit 10
- 3816 Lakeside Dr Unit 9
- 3834 Lakeside Dr Unit 18
- 3830 Lakeside Dr Unit 16
- 3828 Lakeside Dr Unit 15
- 3826 Lakeside Dr Unit 14
- 0 Lakeside Dr Unit 2 250051852
- 0 Lakeside Dr Unit 250001142
- 630 Sapphire Cir
- 460 Shady Lane Ct
- 4003 Bluegrass Ct Unit A
- 1160 Yates Ln
- 3095 Lakeside Dr Unit 103
- 3095 Lakeside Dr Unit 203
- 4185 Baker Ln
- 3335 Sigg Dr
- 1180 Manzanita Ln Unit 1
- 4307 Clyde Ct
- 2955 Lakeside Dr Unit 223
