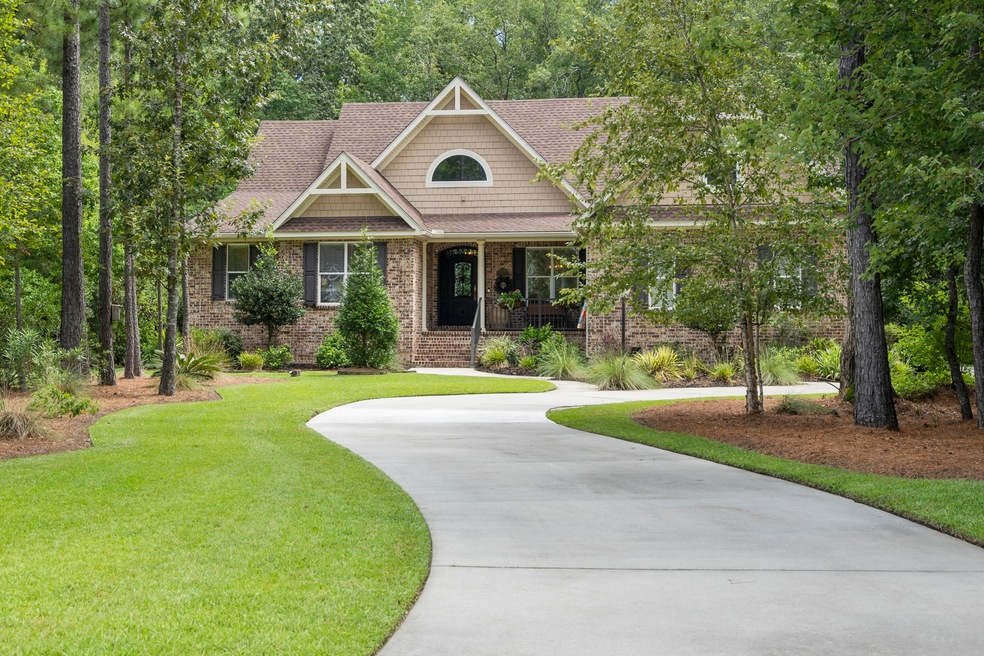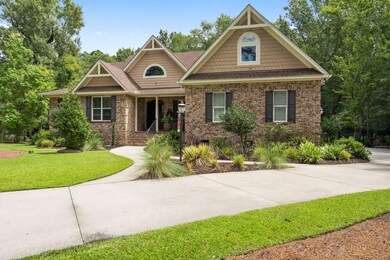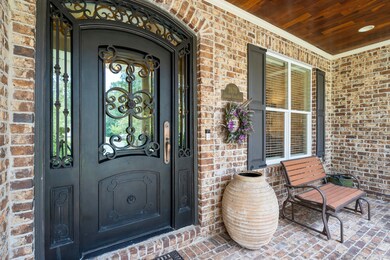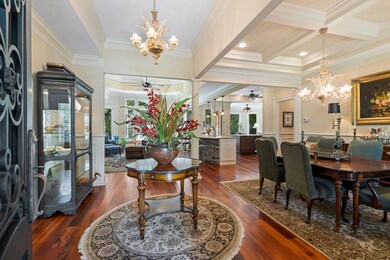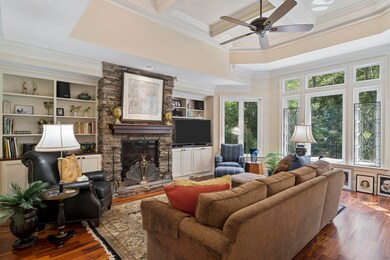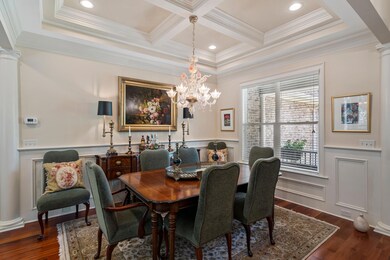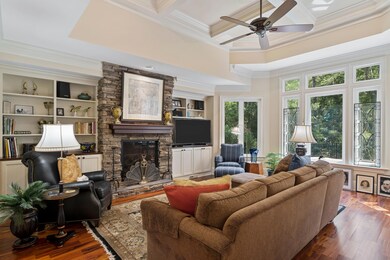
3678 Coastal Crab Rd Mount Pleasant, SC 29466
Darrell Creek NeighborhoodHighlights
- Deck
- Stream or River on Lot
- Wood Flooring
- Carolina Park Elementary Rated A
- Traditional Architecture
- High Ceiling
About This Home
As of October 2023Rarely does a one story home come on the market with the custom finishes and details that this house has. On a large secluded lot in Darrell Creek it beckons you to enjoy privacy and nature at its finest. There has been every attention to detail with custom crown moldings, coffered ceilings, granite, and beautiful tiger wood floors! The floorplan is wide open an spacious with plenty of room for you to flow from great room to kitchen and dining room while entertaining. The kitchen boasts a copper sink, custom lighted cabinetry, several new appliances such as counter depth refrigerator with built in Keurig , Dacor microwave/convection oven and Gas 5 burner range with warming drawer. House has many energy saving features as well. Two Rinnai tankless water heaters, brand new HVAC for mainlevel, Ring bell system cameras for both front, back and garage doors, LED lighting, Blown attic insulation, encapsulated crawl space with brand new dehumidifier, Hurricane panels for many of Main living area, Honda generator with permanent transfer panel for outages, Aluminum fencing and invisible fencing for our four legged friends, Gutters and french drain to direct runoff, remote for fireplace starting, and an abundance of trees and shrubs that were planted for screening and privacy. Please also note that the brick exterior was built with exceptional care and includes weep holes for drainage...most builders skip this important step! There are two meters for the house, one is for irrigation. The lot extends beyond the fenceline to the green space beyond property. A small stream runs behind the fencing and wildlife abounds. Enjoy watching dear, rabbits, owls and birds.
Don't forget you also have a large community pool to also enjoy!
Home Details
Home Type
- Single Family
Est. Annual Taxes
- $2,447
Year Built
- Built in 2013
Lot Details
- 0.59 Acre Lot
- Aluminum or Metal Fence
- Irrigation
HOA Fees
- $43 Monthly HOA Fees
Parking
- 2 Car Garage
- Garage Door Opener
Home Design
- Traditional Architecture
- Brick Exterior Construction
- Architectural Shingle Roof
Interior Spaces
- 2,454 Sq Ft Home
- 1-Story Property
- Beamed Ceilings
- Tray Ceiling
- Smooth Ceilings
- High Ceiling
- Ceiling Fan
- Stubbed Gas Line For Fireplace
- Thermal Windows
- Window Treatments
- Insulated Doors
- Entrance Foyer
- Great Room with Fireplace
- Formal Dining Room
- Wood Flooring
- Crawl Space
Kitchen
- Eat-In Kitchen
- Dishwasher
- Kitchen Island
Bedrooms and Bathrooms
- 4 Bedrooms
- Walk-In Closet
- Garden Bath
Outdoor Features
- Stream or River on Lot
- Deck
- Front Porch
Schools
- Charles Pinckney Elementary School
- Cario Middle School
- Wando High School
Utilities
- Cooling Available
- Heat Pump System
- Tankless Water Heater
Community Details
Overview
- Darrell Creek Subdivision
Recreation
- Community Pool
Ownership History
Purchase Details
Home Financials for this Owner
Home Financials are based on the most recent Mortgage that was taken out on this home.Purchase Details
Home Financials for this Owner
Home Financials are based on the most recent Mortgage that was taken out on this home.Purchase Details
Home Financials for this Owner
Home Financials are based on the most recent Mortgage that was taken out on this home.Purchase Details
Home Financials for this Owner
Home Financials are based on the most recent Mortgage that was taken out on this home.Purchase Details
Home Financials for this Owner
Home Financials are based on the most recent Mortgage that was taken out on this home.Similar Homes in Mount Pleasant, SC
Home Values in the Area
Average Home Value in this Area
Purchase History
| Date | Type | Sale Price | Title Company |
|---|---|---|---|
| Deed | $1,260,000 | None Listed On Document | |
| Deed | $1,040,000 | None Listed On Document | |
| Deed | $664,500 | None Available | |
| Deed | $644,000 | -- | |
| Interfamily Deed Transfer | -- | -- |
Mortgage History
| Date | Status | Loan Amount | Loan Type |
|---|---|---|---|
| Previous Owner | $750,000 | Construction | |
| Previous Owner | $400,000 | Credit Line Revolving | |
| Previous Owner | $50,000 | Credit Line Revolving | |
| Previous Owner | $210,000 | New Conventional | |
| Previous Owner | $110,000 | Construction |
Property History
| Date | Event | Price | Change | Sq Ft Price |
|---|---|---|---|---|
| 10/25/2023 10/25/23 | Sold | $1,260,000 | -4.5% | $504 / Sq Ft |
| 08/16/2023 08/16/23 | For Sale | $1,320,000 | +26.9% | $528 / Sq Ft |
| 12/15/2021 12/15/21 | Sold | $1,040,000 | -3.3% | $424 / Sq Ft |
| 11/30/2021 11/30/21 | Pending | -- | -- | -- |
| 11/23/2021 11/23/21 | For Sale | $1,075,000 | +61.8% | $438 / Sq Ft |
| 10/07/2020 10/07/20 | Sold | $664,500 | 0.0% | $271 / Sq Ft |
| 09/07/2020 09/07/20 | Pending | -- | -- | -- |
| 08/13/2020 08/13/20 | For Sale | $664,500 | +3.2% | $271 / Sq Ft |
| 10/11/2016 10/11/16 | Sold | $644,000 | -5.2% | $263 / Sq Ft |
| 09/01/2016 09/01/16 | Pending | -- | -- | -- |
| 08/01/2016 08/01/16 | For Sale | $679,500 | -- | $277 / Sq Ft |
Tax History Compared to Growth
Tax History
| Year | Tax Paid | Tax Assessment Tax Assessment Total Assessment is a certain percentage of the fair market value that is determined by local assessors to be the total taxable value of land and additions on the property. | Land | Improvement |
|---|---|---|---|---|
| 2024 | $18,799 | $75,600 | $0 | $0 |
| 2023 | $18,799 | $40,400 | $0 | $0 |
| 2022 | $3,503 | $39,600 | $0 | $0 |
| 2021 | $9,221 | $39,900 | $0 | $0 |
| 2020 | $2,580 | $24,200 | $0 | $0 |
| 2019 | $2,447 | $23,760 | $0 | $0 |
| 2017 | $2,601 | $25,760 | $0 | $0 |
| 2016 | $1,528 | $17,250 | $0 | $0 |
| 2015 | $1,597 | $17,250 | $0 | $0 |
| 2014 | $1,301 | $0 | $0 | $0 |
| 2011 | -- | $0 | $0 | $0 |
Agents Affiliated with this Home
-
Josh Wright
J
Seller's Agent in 2023
Josh Wright
Deseta Realty Group LLC
2 in this area
12 Total Sales
-
Erik Taylor
E
Buyer's Agent in 2023
Erik Taylor
The Cassina Group
(843) 870-7911
1 in this area
63 Total Sales
-
Kimberly Ritter

Seller's Agent in 2021
Kimberly Ritter
Carolina One Real Estate
(843) 202-4180
2 in this area
114 Total Sales
-
Hamilton Horne

Seller's Agent in 2016
Hamilton Horne
The Boulevard Company
(843) 708-0584
29 Total Sales
Map
Source: CHS Regional MLS
MLS Number: 20022455
APN: 596-08-00-224
- 3751 St Ellens Dr
- 3723 Saint Ellens Dr
- 314 Commonwealth Rd
- 1740 Agate Bay Dr
- 3547 Holmgren St
- 1731 Sandybrook Dr
- 350 Commonwealth Rd
- 1844 Hubbell Dr
- 568 Woodspring Rd
- 1945 Hubbell Dr
- 2196 Beckenham Dr
- 3261 Beaconsfield Rd
- 1535 Capel St
- 1531 Capel St
- 2296 Middlesex St
- 2208 Beckenham Dr
- 2295 Middlesex St
- 2217 Beckenham Dr
- 490 Woodspring Rd
- 2254 Beckenham Dr
