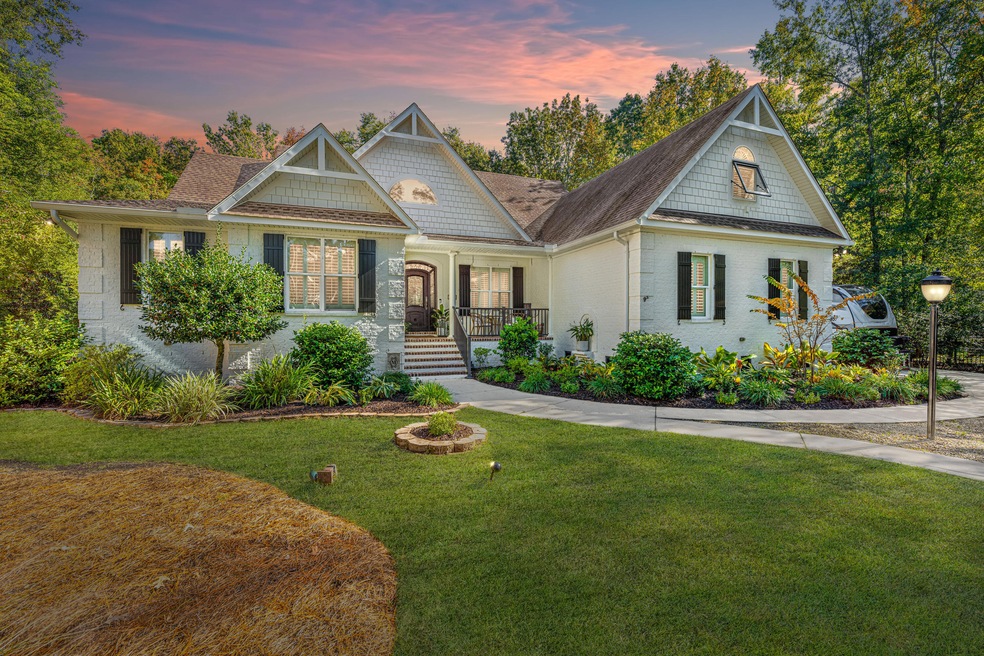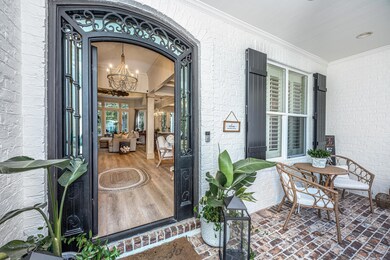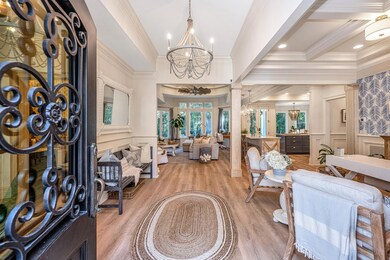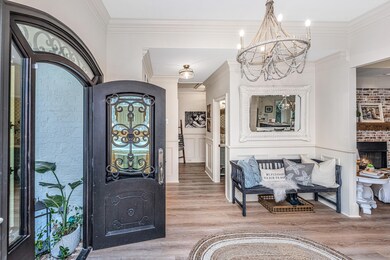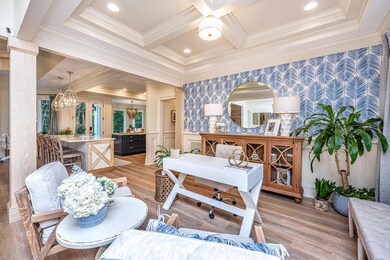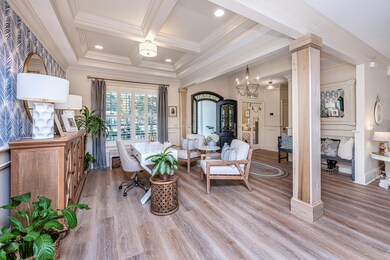
3678 Coastal Crab Rd Mount Pleasant, SC 29466
Darrell Creek NeighborhoodHighlights
- Stream or River on Lot
- Wooded Lot
- High Ceiling
- Carolina Park Elementary Rated A
- Traditional Architecture
- Great Room
About This Home
As of October 2023Welcome to your beautiful, one-story, custom built home in highly sought after Darrell Creek of Mt. Pleasant, SC that sits on over half an acre, wooded lot with an abundance of wildlife and privacy. A perfect way to start your day is having your coffee in the breakfast area with large windows offering a peaceful view of wildlife in the private backyard. No detail was spared in this one of a kind, newly renovated coastal living home. Upon entry you will be wowed by the spacious open floor plan with expansive views of the beautifully, protected wetland preserve. You will feel right at home with comfort and peace in this coastal cottage. You will be enchanted by the charm of the intricate finished details and lifestyle this home has to offer. In this season, enjoy your evenings cozyingto the warm fireplace with a cup of cocoa.
Your chef will be inspired with the gourmet kitchen filtered with natural lighting and views of nature in the backyard. Cooking gourmet and specialty foods from scratch in your own kitchen is a reality with the features of a gas range and an oven with convection options in this home. You will be able to show off your culinary skills to your friends and family while they gather around the 2 islands in the kitchen. The kitchen has been recently updated with new gorgeous, quartz, wine cooler and features custom cabinetry with glass panels, detailed molding and a separate workspace perfect for a wet bar area. Enjoy casual meals bird watching in the large gazebo shaped breakfast area.
You will love the openness of the floorplan from kitchen to family room to dining area. All rooms have abundance natural light and "birds" eye view of the natural wildlife through wall to wall windows facing the back of the home. The family room has coffered ceilings which accents the extensive molding throughout the home in every room. The family room is where you will enjoy game nights, cozying up to the fire reading a good book and social time with friends and family.
The large dining room has a beautiful accent wall and is open to the kitchen and family room. It is quite a statement when entering the home and a perfect place to show off your hospitality skills for meals with neighbors and friends.
The master suite is on the main floor and encompasses one side of the home. It has beautiful molding and coffered ceiling for charm and adding some small touches for your romantic get away. Once again the back yard is the canvas of this beautiful home. The large windows in the master offer unobstructed views of the privacy. The large master bathroom features dual vanities, a large walk in shower with dual shower heads and a separate soaking tub. The large walk in closet is adjacent to the master bath and features custom shelving and houses the washer and dryer for great convenience. You can also use stackable washer and dryer.
The second bedroom is at the end of the hall on the opposite side of the home. It has a private en suite bathroom, large walk in closet and a large window to bring the outdoors inside. One could almost feel like sleeping in a treehouse.
Downstairs is a third bedroom that has a beautiful vaulted ceiling and French doors with blinds for privacy. This room has previously been used as an office.
Upstairs over the garage is a private location for the fourth bedroom. It has an en suite private bath and closet. This room could be used as a craft room, media room or play room as well.
You will immediately be impressed with the construction and finished touches of this custom built home when you walk through the 1000 pound one of a kind front door. Recent updating includes new high grade LVP flooring throughout, new light fixtures, new plantation shutters, hurricane shutters, new fireplace and mantle in the family, new shelving in the family room.
The backyard is fenced well within the property line so there is more space in the backyard beyond the fence. Another good feature is the crawl space is encapsulated.
Darrell Creek is close proximity to beaches, shopping, restaurants, walking trails, Mt. Pleasant recreation centers, schools, hospitals, soccer fields, state of the art library, and parks. Are you tired of paying storage fees for the boat or RV. . . no longer . . . Darrell Creek allows the boat to stay on the property. Once you enter Darrell Creek you will feel what is so special about this community. It offers larger lots and a community pool.
Home Details
Home Type
- Single Family
Est. Annual Taxes
- $2,580
Year Built
- Built in 2013
Lot Details
- 0.59 Acre Lot
- Aluminum or Metal Fence
- Irrigation
- Wooded Lot
HOA Fees
- $43 Monthly HOA Fees
Parking
- 2 Car Attached Garage
- Garage Door Opener
Home Design
- Traditional Architecture
- Brick Exterior Construction
- Brick Foundation
- Architectural Shingle Roof
Interior Spaces
- 2,454 Sq Ft Home
- 1-Story Property
- Beamed Ceilings
- Smooth Ceilings
- High Ceiling
- Ceiling Fan
- Gas Log Fireplace
- Thermal Windows
- Window Treatments
- Insulated Doors
- Entrance Foyer
- Family Room with Fireplace
- Great Room
- Formal Dining Room
- Crawl Space
Kitchen
- Eat-In Kitchen
- Dishwasher
- Kitchen Island
Bedrooms and Bathrooms
- 4 Bedrooms
- Walk-In Closet
- Garden Bath
Outdoor Features
- Stream or River on Lot
- Patio
- Front Porch
Schools
- Carolina Park Elementary School
- Cario Middle School
- Wando High School
Utilities
- Cooling Available
- Heat Pump System
- Tankless Water Heater
Community Details
Overview
- Darrell Creek Subdivision
Recreation
- Community Pool
Ownership History
Purchase Details
Home Financials for this Owner
Home Financials are based on the most recent Mortgage that was taken out on this home.Purchase Details
Home Financials for this Owner
Home Financials are based on the most recent Mortgage that was taken out on this home.Purchase Details
Home Financials for this Owner
Home Financials are based on the most recent Mortgage that was taken out on this home.Purchase Details
Home Financials for this Owner
Home Financials are based on the most recent Mortgage that was taken out on this home.Purchase Details
Home Financials for this Owner
Home Financials are based on the most recent Mortgage that was taken out on this home.Map
Home Values in the Area
Average Home Value in this Area
Purchase History
| Date | Type | Sale Price | Title Company |
|---|---|---|---|
| Deed | $1,260,000 | None Listed On Document | |
| Deed | $1,040,000 | None Listed On Document | |
| Deed | $664,500 | None Available | |
| Deed | $644,000 | -- | |
| Interfamily Deed Transfer | -- | -- |
Mortgage History
| Date | Status | Loan Amount | Loan Type |
|---|---|---|---|
| Previous Owner | $750,000 | Construction | |
| Previous Owner | $400,000 | Credit Line Revolving | |
| Previous Owner | $50,000 | Credit Line Revolving | |
| Previous Owner | $210,000 | New Conventional | |
| Previous Owner | $110,000 | Construction |
Property History
| Date | Event | Price | Change | Sq Ft Price |
|---|---|---|---|---|
| 10/25/2023 10/25/23 | Sold | $1,260,000 | -4.5% | $504 / Sq Ft |
| 08/16/2023 08/16/23 | For Sale | $1,320,000 | +26.9% | $528 / Sq Ft |
| 12/15/2021 12/15/21 | Sold | $1,040,000 | -3.3% | $424 / Sq Ft |
| 11/30/2021 11/30/21 | Pending | -- | -- | -- |
| 11/23/2021 11/23/21 | For Sale | $1,075,000 | +61.8% | $438 / Sq Ft |
| 10/07/2020 10/07/20 | Sold | $664,500 | 0.0% | $271 / Sq Ft |
| 09/07/2020 09/07/20 | Pending | -- | -- | -- |
| 08/13/2020 08/13/20 | For Sale | $664,500 | +3.2% | $271 / Sq Ft |
| 10/11/2016 10/11/16 | Sold | $644,000 | -5.2% | $263 / Sq Ft |
| 09/01/2016 09/01/16 | Pending | -- | -- | -- |
| 08/01/2016 08/01/16 | For Sale | $679,500 | -- | $277 / Sq Ft |
Tax History
| Year | Tax Paid | Tax Assessment Tax Assessment Total Assessment is a certain percentage of the fair market value that is determined by local assessors to be the total taxable value of land and additions on the property. | Land | Improvement |
|---|---|---|---|---|
| 2023 | $18,799 | $40,400 | $0 | $0 |
| 2022 | $3,503 | $39,600 | $0 | $0 |
| 2021 | $9,221 | $39,900 | $0 | $0 |
| 2020 | $2,580 | $24,200 | $0 | $0 |
| 2019 | $2,447 | $23,760 | $0 | $0 |
| 2017 | $2,601 | $25,760 | $0 | $0 |
| 2016 | $1,528 | $17,250 | $0 | $0 |
| 2015 | $1,597 | $17,250 | $0 | $0 |
| 2014 | $1,301 | $0 | $0 | $0 |
| 2011 | -- | $0 | $0 | $0 |
About the Listing Agent

Boasting over 25 years of expertise in real estate, I am driven by a profound passion to start each day with one goal in mind: to assist my clients in meaningful ways and leave a positive impact on their lives. I am a staunch advocate for continuous learning and achieving professional certifications, aiming to elevate my service quality. My approach ensures not just a satisfying, but a thrilling and delightful experience for both buyers and sellers, blending professionalism with my unique
Kimberly's Other Listings
Source: CHS Regional MLS
MLS Number: 21031116
APN: 596-08-00-224
- 3751 St Ellens Dr
- 287 Commonwealth Rd
- 1787 Timmons St
- 314 Commonwealth Rd
- 4129 Maidstone Dr
- 1828 Agate Bay Dr
- 1772 Agate Bay Dr
- 3734 Saint Ellens Dr
- 4114 Maidstone Dr
- 1740 Agate Bay Dr
- 3547 Holmgren St
- 1833 Hubbell Dr
- 3656 Spindrift Dr
- 1945 Hubbell Dr
- 1617 Bowsprit Ct
- 3913 Maidstone Dr
- 1535 Capel St
- 1531 Capel St
- 2296 Beckenham Dr
- 3517 Claremont St
