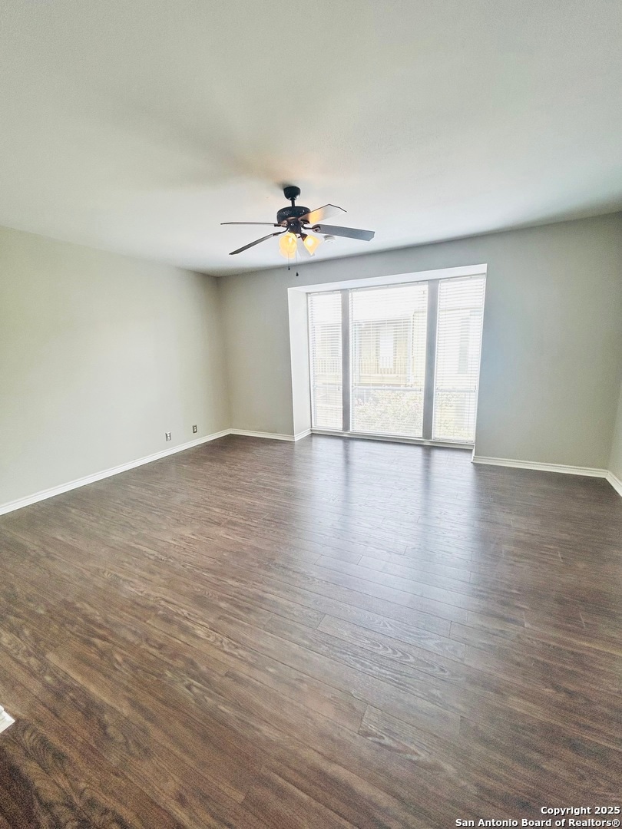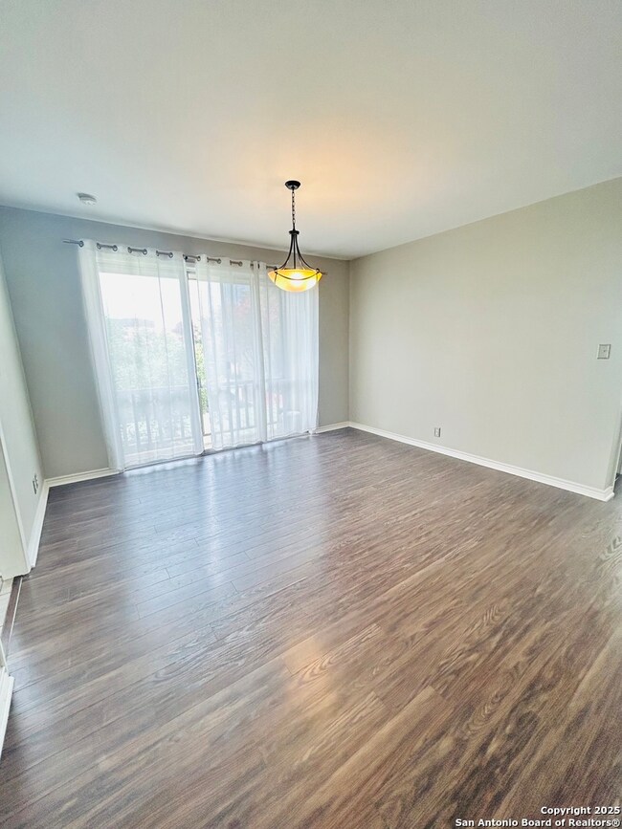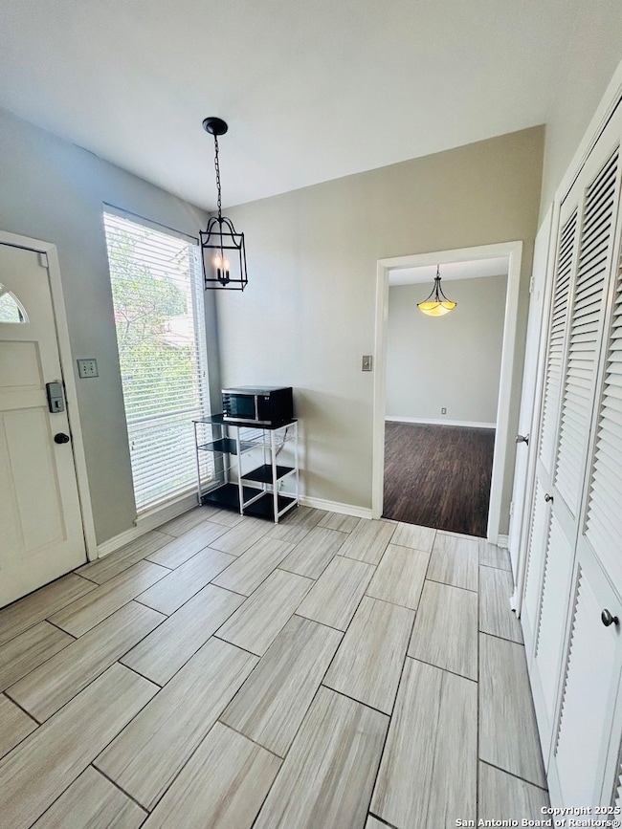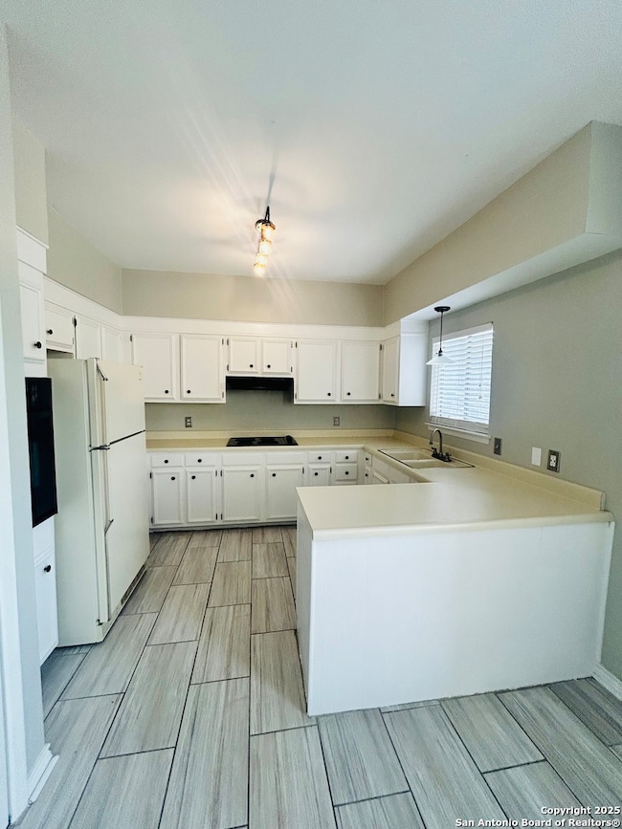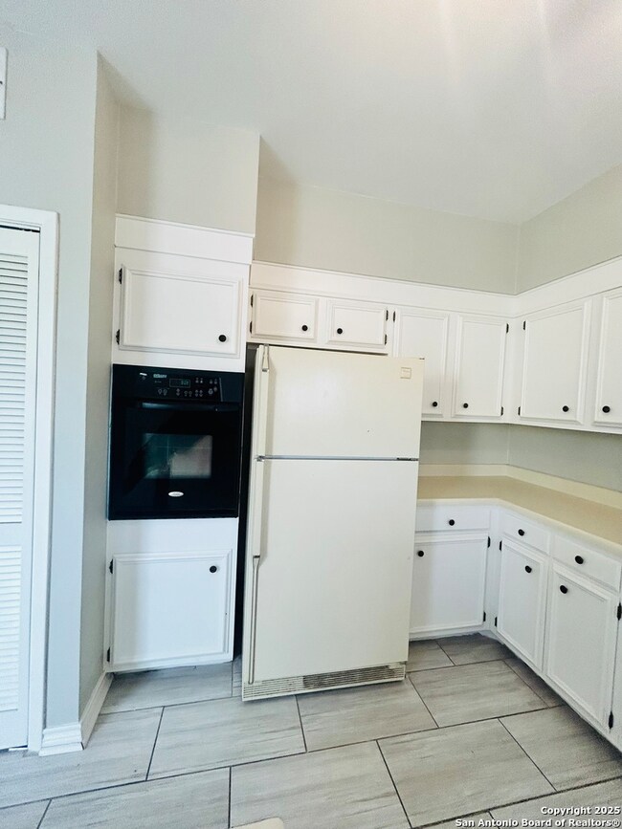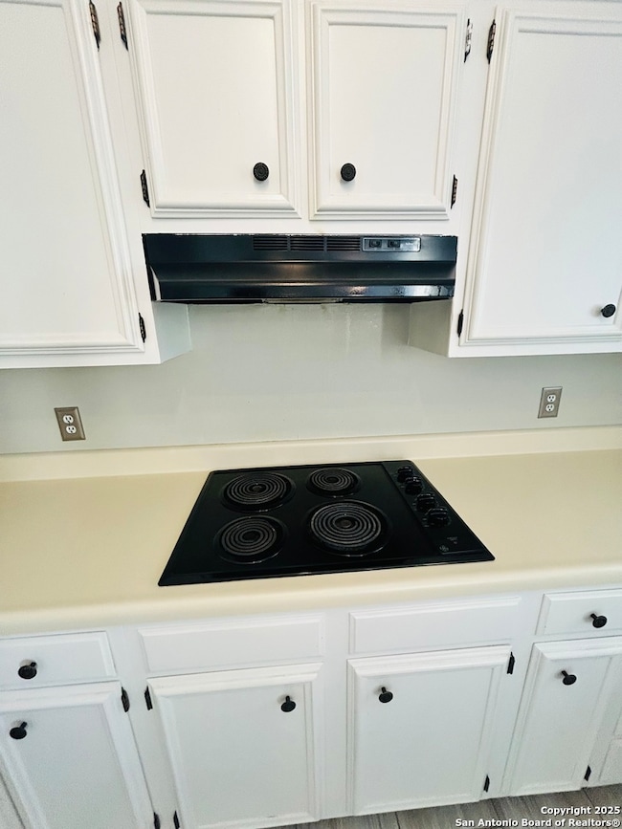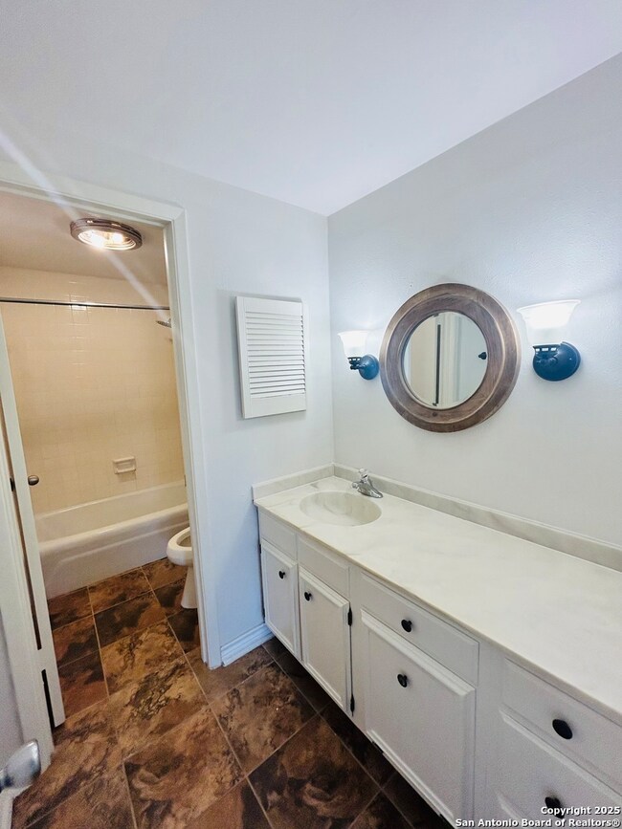3678 Hidden Dr Unit 1101 San Antonio, TX 78217
Regency Place NeighborhoodHighlights
- Eat-In Kitchen
- Central Heating and Cooling System
- Ceiling Fan
- Ceramic Tile Flooring
About This Home
Savor the vibrant lifestyle of San Antonio from your new home at 3678 Hidden Dr Apt 1101, where modern living meets serene surroundings. This spacious 2-bedroom, 2-bathroom condo offers a harmonious blend of comfort and style, perfect for those seeking a peaceful retreat in the heart of the city. Step inside to discover a well-designed space that invites relaxation and ease, with ample room to personalize and make it your own. The open floor plan seamlessly connects the living, dining, and kitchen areas, creating an ideal setting for entertaining or unwinding after a long day. Each bedroom is a private sanctuary, offering space and tranquility, complemented by two full bathrooms that promise convenience and luxury. Enjoy mornings with a cup of coffee on your balcony, soaking in the view and the fresh Texas air. This prime location ensures you're never far from the city's vibrant cultural scene, dining, and shopping delights. Hidden Dr Apt 1101 is not just a place to live, but a place to thrive, offering a unique opportunity to experience the best of San Antonio living. Make this your home, where every day feels like a getaway, and every moment can be cherished. Embrace the lifestyle you deserve in a community that welcomes you warmly.
Listing Agent
Todd Cop
Cop Properties, LP Listed on: 07/13/2025
Home Details
Home Type
- Single Family
Est. Annual Taxes
- $4,114
Year Built
- Built in 1973
Home Design
- Brick Exterior Construction
- Slab Foundation
- Composition Roof
Interior Spaces
- 1,177 Sq Ft Home
- 2-Story Property
- Ceiling Fan
- Window Treatments
- Washer Hookup
Kitchen
- Eat-In Kitchen
- Stove
Flooring
- Carpet
- Ceramic Tile
Bedrooms and Bathrooms
- 2 Bedrooms
- 2 Full Bathrooms
Schools
- Serna Elementary School
- Garner Middle School
- Macarthur High School
Utilities
- Central Heating and Cooling System
Listing and Financial Details
- Rent includes noinc
Map
Source: San Antonio Board of REALTORS®
MLS Number: 1883707
APN: 13566-100-1101
- 3678 Hidden Dr Unit 901
- 3678 Hidden Dr Unit 604
- 3678 Hidden Dr Unit 2702
- 3678 Hidden Dr Unit W2302
- 3678 Hidden Dr Unit 1301
- 3678 Hidden Dr Unit 603
- 3678 Hidden Dr Unit 704
- 3605 Hidden Dr Unit E1
- 3605 Hidden Dr Unit E3
- 8715 Starcrest Dr Unit 48
- 8715 Starcrest Dr Unit 45
- 8702 Village Dr Unit 143
- 8702 Village Dr Unit 204
- 8702 Village Dr Unit 302
- 8702 Village Dr Unit 1200
- 8702 Village Dr Unit 507
- 8702 Village Dr Unit 123
- 8702 Village Dr Unit 200
- 3519 Ryoak St
- 8935 Carriage Dr
- 3678 Hidden Dr Unit 406D
- 2167 NE Loop 410
- 8715 Starcrest Dr
- 8702 Village Dr Unit 1206
- 8702 Village Dr Unit 204
- 8702 Village Dr Unit 123
- 8702 Village Dr Unit 601
- 8800 Starcrest Dr
- 2383 NE Loop 410
- 8919 Wickfield St
- 3803 Barrington St Unit 3E
- 3803 Barrington St
- 2439 NE Loop 410
- 3843 Barrington St Unit 219E
- 3843 Barrington St Unit 262
- 3843 Barrington St Unit R266
- 3843 Barrington St Unit 257 O
- 3843 Barrington St Unit 158 BLDG O
- 3903 Barrington St
- 3843 Barrington St Unit 5-15
