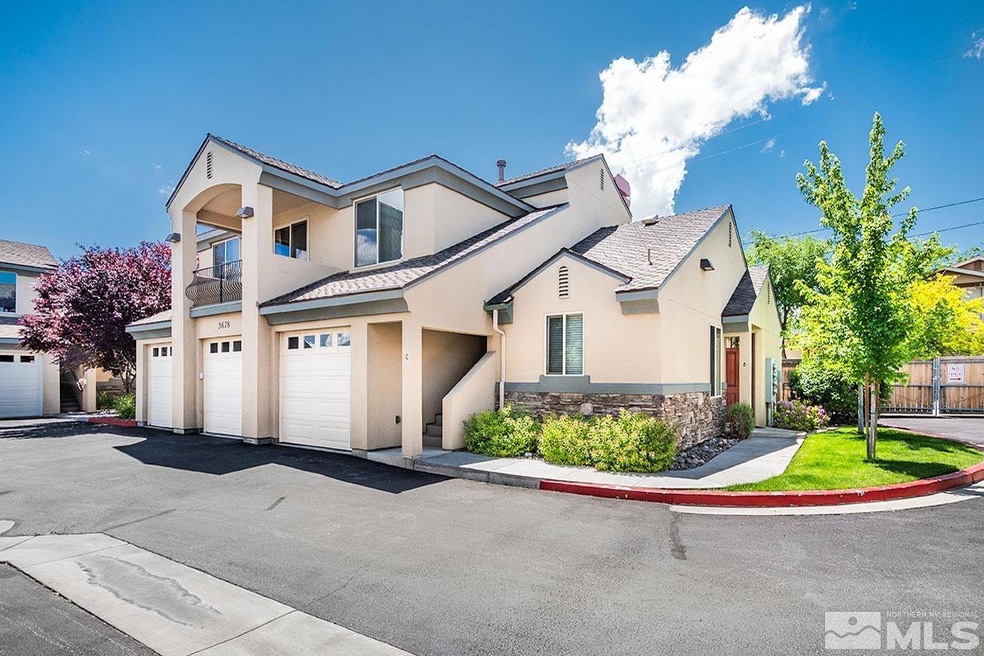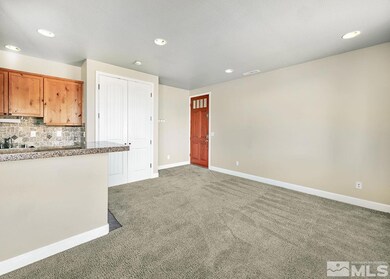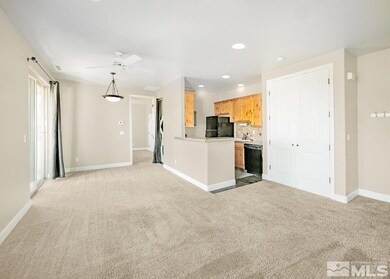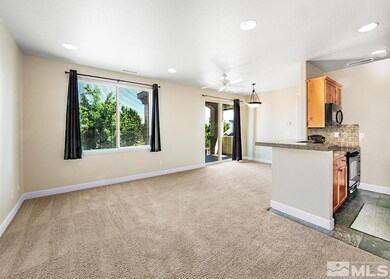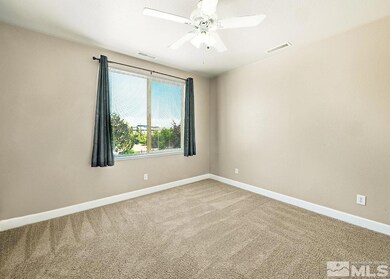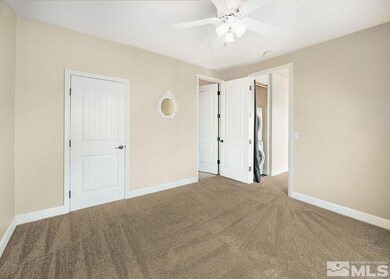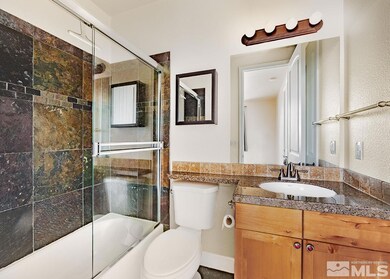
3678 Warren Way Unit C Reno, NV 89509
The Grove NeighborhoodHighlights
- City View
- Double Pane Windows
- Refrigerated Cooling System
- Reno High School Rated A
- Brick or Stone Mason
- Laundry Room
About This Home
As of July 2023Welcome to your charming 1BD/1BA townhouse, where comfort and convenience blend seamlessly. This cozy abode boasts a full suite of appliances, ensuring a hassle-free living experience. Nestled in an ideal location, you'll relish being within walking distance of a plethora of restaurants, the vibrant midtown area, fabulous shopping options, and even the airport. Unwind on your balcony and soak in breathtaking city views, creating a serene oasis amidst the bustling urban landscape., Step inside to discover the timeless elegance of granite countertops and the allure of slate flooring. With the added benefits of a 300 sq ft garage that has a comfortable temperature all year long and designated parking, your convenience is guaranteed. This move-in ready gem is not only a perfect starter home, exuding comfort, style, and accessibility, but also an excellent investment opportunity as a desirable rental property. Don't miss out on making this exquisite townhouse your own! Owner was receiving $1500/month in rent.
Last Agent to Sell the Property
Chase International-Damonte License #S.176660 Listed on: 06/09/2023

Townhouse Details
Home Type
- Townhome
Est. Annual Taxes
- $1,064
Year Built
- Built in 2006
Lot Details
- 871 Sq Ft Lot
- Landscaped
- Front and Back Yard Sprinklers
HOA Fees
- $245 Monthly HOA Fees
Parking
- 1 Car Garage
- Tuck Under Parking
- Garage Door Opener
- Assigned Parking
Home Design
- Brick or Stone Mason
- Pitched Roof
- Shingle Roof
- Composition Roof
- Masonry
- Stucco
Interior Spaces
- 648 Sq Ft Home
- 1-Story Property
- Ceiling Fan
- Double Pane Windows
- Vinyl Clad Windows
- Drapes & Rods
- Blinds
- Combination Dining and Living Room
- City Views
- Crawl Space
Kitchen
- Built-In Oven
- Electric Oven
- Electric Cooktop
- Microwave
- Dishwasher
- Disposal
Flooring
- Carpet
- Ceramic Tile
Bedrooms and Bathrooms
- 1 Bedroom
- 1 Full Bathroom
- Bathtub and Shower Combination in Primary Bathroom
Laundry
- Laundry Room
- Laundry in Hall
- Dryer
- Washer
Home Security
Location
- Ground Level
Schools
- Huffaker Elementary School
- Swope Middle School
- Galena High School
Utilities
- Refrigerated Cooling System
- Forced Air Heating and Cooling System
- Electric Water Heater
- Internet Available
- Phone Available
- Cable TV Available
Listing and Financial Details
- Assessor Parcel Number 02435204
Community Details
Overview
- $200 HOA Transfer Fee
- Crmg Association, Phone Number (775) 826-8092
- Maintained Community
- The community has rules related to covenants, conditions, and restrictions
Additional Features
- Common Area
- Fire and Smoke Detector
Ownership History
Purchase Details
Home Financials for this Owner
Home Financials are based on the most recent Mortgage that was taken out on this home.Purchase Details
Home Financials for this Owner
Home Financials are based on the most recent Mortgage that was taken out on this home.Purchase Details
Home Financials for this Owner
Home Financials are based on the most recent Mortgage that was taken out on this home.Purchase Details
Purchase Details
Similar Homes in Reno, NV
Home Values in the Area
Average Home Value in this Area
Purchase History
| Date | Type | Sale Price | Title Company |
|---|---|---|---|
| Bargain Sale Deed | $285,500 | First American Title | |
| Bargain Sale Deed | $198,000 | First Centennial Reno | |
| Bargain Sale Deed | $81,000 | None Available | |
| Bargain Sale Deed | $64,500 | First Centennial | |
| Deed In Lieu Of Foreclosure | -- | None Available |
Mortgage History
| Date | Status | Loan Amount | Loan Type |
|---|---|---|---|
| Open | $271,225 | New Conventional | |
| Previous Owner | $159,000 | New Conventional | |
| Previous Owner | $158,400 | New Conventional |
Property History
| Date | Event | Price | Change | Sq Ft Price |
|---|---|---|---|---|
| 07/13/2023 07/13/23 | Sold | $285,500 | 0.0% | $441 / Sq Ft |
| 06/09/2023 06/09/23 | Pending | -- | -- | -- |
| 06/08/2023 06/08/23 | For Sale | $285,500 | +44.2% | $441 / Sq Ft |
| 09/18/2018 09/18/18 | Sold | $198,000 | -3.4% | $306 / Sq Ft |
| 07/22/2018 07/22/18 | Pending | -- | -- | -- |
| 07/10/2018 07/10/18 | Price Changed | $205,000 | -2.4% | $316 / Sq Ft |
| 07/02/2018 07/02/18 | Price Changed | $210,000 | -4.1% | $324 / Sq Ft |
| 06/15/2018 06/15/18 | For Sale | $219,000 | 0.0% | $338 / Sq Ft |
| 06/15/2018 06/15/18 | Price Changed | $219,000 | -0.5% | $338 / Sq Ft |
| 05/17/2018 05/17/18 | Pending | -- | -- | -- |
| 05/07/2018 05/07/18 | For Sale | $220,000 | +171.9% | $340 / Sq Ft |
| 09/09/2013 09/09/13 | Sold | $80,900 | +1.3% | $125 / Sq Ft |
| 08/21/2013 08/21/13 | Pending | -- | -- | -- |
| 08/15/2013 08/15/13 | For Sale | $79,900 | -- | $123 / Sq Ft |
Tax History Compared to Growth
Tax History
| Year | Tax Paid | Tax Assessment Tax Assessment Total Assessment is a certain percentage of the fair market value that is determined by local assessors to be the total taxable value of land and additions on the property. | Land | Improvement |
|---|---|---|---|---|
| 2025 | $1,129 | $51,749 | $18,935 | $32,814 |
| 2024 | $1,129 | $52,794 | $18,935 | $33,859 |
| 2023 | $819 | $49,376 | $19,495 | $29,881 |
| 2022 | $1,064 | $40,599 | $14,945 | $25,654 |
| 2021 | $1,033 | $38,220 | $12,600 | $25,620 |
| 2020 | $1,021 | $39,403 | $13,650 | $25,753 |
| 2019 | $972 | $38,534 | $12,495 | $26,039 |
| 2018 | $918 | $33,884 | $8,400 | $25,484 |
| 2017 | $891 | $31,949 | $6,598 | $25,351 |
| 2016 | $869 | $31,293 | $5,320 | $25,973 |
| 2015 | $218 | $31,570 | $5,040 | $26,530 |
| 2014 | $841 | $27,036 | $4,235 | $22,801 |
| 2013 | -- | $22,262 | $3,395 | $18,867 |
Agents Affiliated with this Home
-
Gina Thompsen

Seller's Agent in 2023
Gina Thompsen
Chase International-Damonte
(775) 846-6552
1 in this area
57 Total Sales
-
Jodi Kruse

Buyer's Agent in 2023
Jodi Kruse
Sierra Nevada Properties
(775) 852-6890
1 in this area
92 Total Sales
-
A
Seller's Agent in 2018
Alice Griffin
Engel & Volkers Reno
(859) 338-0020
17 Total Sales
-

Buyer's Agent in 2018
Frank Lovering
Keller Williams Group One Inc.
(775) 220-4129
-
Gary Edwards

Seller's Agent in 2013
Gary Edwards
Dickson Realty
(775) 313-3600
51 Total Sales
Map
Source: Northern Nevada Regional MLS
MLS Number: 230006018
APN: 024-352-04
- 3885 Warren Way
- 3818 Lakeside Dr Unit 10
- 3816 Lakeside Dr Unit 9
- 3834 Lakeside Dr Unit 18
- 3830 Lakeside Dr Unit 16
- 3828 Lakeside Dr Unit 15
- 3826 Lakeside Dr Unit 14
- 0 Lakeside Dr Unit 2 250051852
- 0 Lakeside Dr Unit 250001142
- 630 Sapphire Cir
- 460 Shady Lane Ct
- 4003 Bluegrass Ct Unit A
- 1160 Yates Ln
- 3095 Lakeside Dr Unit 103
- 3095 Lakeside Dr Unit 203
- 4185 Baker Ln
- 3335 Sigg Dr
- 1180 Manzanita Ln Unit 1
- 4307 Clyde Ct
- 2955 Lakeside Dr Unit 223
