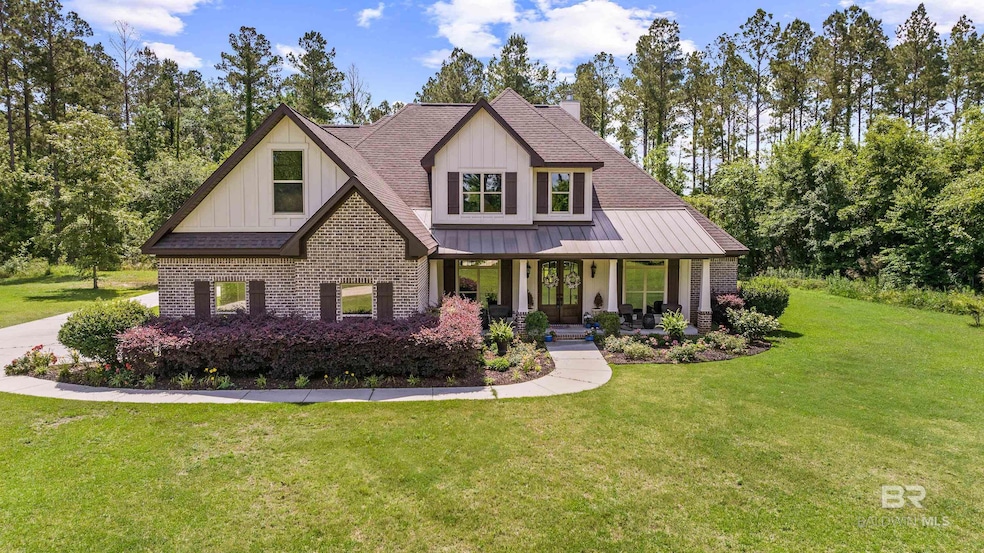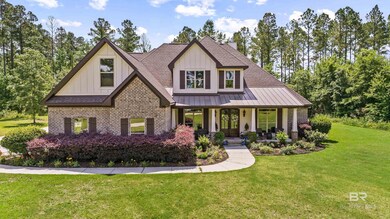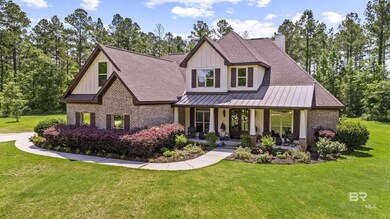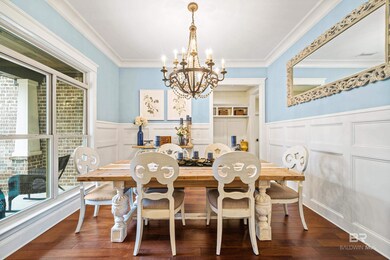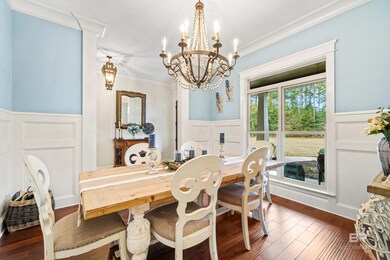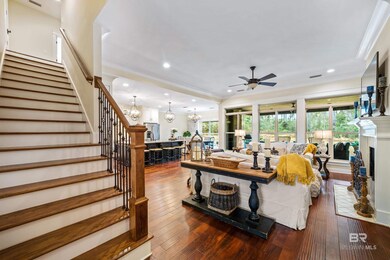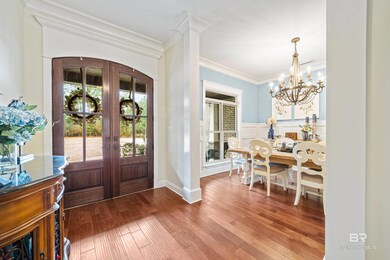
36784 Legacy Way Bay Minette, AL 36507
Estimated payment $5,386/month
Highlights
- Home fronts a pond
- Wood Flooring
- High Ceiling
- Traditional Architecture
- Bonus Room
- Covered patio or porch
About This Home
Located just 5 miles outside Spanish Fort city limits, you will find this stunning, custom-built home by Copeland Custom Builders, situated on 10.49 serene acres in the highly sought-after Spanish Fort School District. This Gold Fortified home offers 4 bedrooms, 4.5 bathrooms, and 3,654 square feet of thoughtfully designed living space. A highlight of this property is the second suite on the main level, featuring its own private entrance, living room, spacious bedroom, and wide doorways perfect for guests or multigenerational living. The chef's kitchen is a dream, boasting a large island with two dishwashers and extra storage underneath. Open-concept living spaces, high-end finishes, and ample storage, including tons of floored attic space, make this home both luxurious and functional. Enjoy a side-entry double garage plus a single-car carport for extra parking. Outdoor enthusiasts will love the nearby boat launch at the end of Cloverleaf Landing Road, providing easy water access. Don't miss this rare opportunity to own a custom estate with space, privacy, and top-tier craftsmanship. Schedule your showing today! Information provided is deemed reliable, but not guaranteed. Buyer or buyers agent to verify all pertinent information. Buyer to verify all information during due diligence.
Open House Schedule
-
Sunday, July 20, 20252:00 to 4:00 pm7/20/2025 2:00:00 PM +00:007/20/2025 4:00:00 PM +00:00Add to Calendar
Home Details
Home Type
- Single Family
Est. Annual Taxes
- $1,619
Year Built
- Built in 2018
Lot Details
- 10.49 Acre Lot
- Lot Dimensions are 407 x 871 x 631 x 842
- Home fronts a pond
HOA Fees
- $17 Monthly HOA Fees
Parking
- 2 Car Attached Garage
- 1 Carport Space
- Side or Rear Entrance to Parking
- Automatic Garage Door Opener
Home Design
- Traditional Architecture
- Brick or Stone Mason
- Slab Foundation
- Wood Frame Construction
- Composition Roof
- Hardboard
Interior Spaces
- 3,654 Sq Ft Home
- 1-Story Property
- High Ceiling
- Ceiling Fan
- Wood Burning Fireplace
- Double Pane Windows
- Entrance Foyer
- Living Room with Fireplace
- Formal Dining Room
- Bonus Room
- Storage
Kitchen
- Breakfast Area or Nook
- Breakfast Bar
- Double Convection Oven
- Electric Range
- Microwave
- Dishwasher
- ENERGY STAR Qualified Appliances
Flooring
- Wood
- Tile
Bedrooms and Bathrooms
- 4 Bedrooms
- Split Bedroom Floorplan
- En-Suite Bathroom
- Walk-In Closet
- Dual Vanity Sinks in Primary Bathroom
- Private Water Closet
- Separate Shower
Home Security
- Fire and Smoke Detector
- Termite Clearance
Schools
- Spanish Fort Elementary School
- Spanish Fort Middle School
- Spanish Fort High School
Utilities
- Central Heating and Cooling System
- Heat Pump System
- Underground Utilities
- Well
- Electric Water Heater
- Septic Tank
- Internet Available
Additional Features
- Wheelchair Access
- Covered patio or porch
- Dwelling with Separate Living Area
Community Details
- Association fees include other-see remarks
Listing and Financial Details
- Assessor Parcel Number 2909420000003.051
Map
Home Values in the Area
Average Home Value in this Area
Tax History
| Year | Tax Paid | Tax Assessment Tax Assessment Total Assessment is a certain percentage of the fair market value that is determined by local assessors to be the total taxable value of land and additions on the property. | Land | Improvement |
|---|---|---|---|---|
| 2024 | $1,619 | $55,580 | $2,540 | $53,040 |
| 2023 | $1,857 | $63,180 | $1,900 | $61,280 |
| 2022 | $1,424 | $49,080 | $0 | $0 |
| 2021 | $1,317 | $45,060 | $0 | $0 |
| 2020 | $1,217 | $42,180 | $0 | $0 |
| 2019 | $1,246 | $43,120 | $0 | $0 |
| 2018 | $338 | $11,280 | $0 | $0 |
| 2017 | $0 | $0 | $0 | $0 |
Property History
| Date | Event | Price | Change | Sq Ft Price |
|---|---|---|---|---|
| 07/16/2025 07/16/25 | Price Changed | $945,000 | -0.5% | $259 / Sq Ft |
| 05/12/2025 05/12/25 | Price Changed | $950,000 | -5.0% | $260 / Sq Ft |
| 03/20/2025 03/20/25 | Price Changed | $999,999 | -13.0% | $274 / Sq Ft |
| 02/06/2025 02/06/25 | For Sale | $1,150,000 | -- | $315 / Sq Ft |
Mortgage History
| Date | Status | Loan Amount | Loan Type |
|---|---|---|---|
| Closed | $380,000 | Future Advance Clause Open End Mortgage | |
| Closed | $396,000 | New Conventional | |
| Closed | $390,000 | Commercial |
Similar Homes in the area
Source: Baldwin REALTORS®
MLS Number: 373821
APN: 29-09-42-0-000-003.051
- 0 Southern Way Unit 1 374120
- 0 Bluefield Dr Unit 7 365664
- 0 State Highway 225 Unit 7531617
- 0 State Highway 225 Unit 7530001
- 7180 Cannon Ball Cir
- 0 Newberry Bluff Cir
- 0 Saluda Blvd Unit 9 277154
- 0 Saluda Blvd
- 0 Colonel Grierson Dr Unit 19 374270
- 0 Delvan Ln Unit 33 367585
- 7086 Saluda Blvd
- 37753 State Highway 225
- 35345 Shenandoah Dr
- 7455 Blakeley Oaks Dr N
- 0 Blakeley Oaks Dr Unit 13 377966
- 0 S Blakeley Oaks Dr Unit 9 376371
- 29910 D'Olive Ridge Unit 18
- 7645 Bromley Rd
- 0 Wilkins Creek Ct Unit 38 369081
- 9060 Bromley Rd
- 34505 Paisley Ave
- 34421 Paisley Ave
- 7256 Atlanta Cir
- 6791 Spaniel Dr
- 6753 Spaniel Dr
- 31172 Thicket Way Unit B
- 6824 Spaniel Dr Unit A
- 6728 Spaniel Dr
- 6680 Spaniel Dr
- 6662 Spaniel Dr
- 6685 Spaniel Dr
- 7080 Hurricane Rd
- 31611 Plaza de Toros Dr S
- 31320 Stagecoach Rd
- 31240 Semper Dr
- 103 Doris Ave
- 10407 Us Highway 31
- 30220 Persimmon Dr
- 30000 Town Center Ave
- 12919 Churchill Dr Unit B
