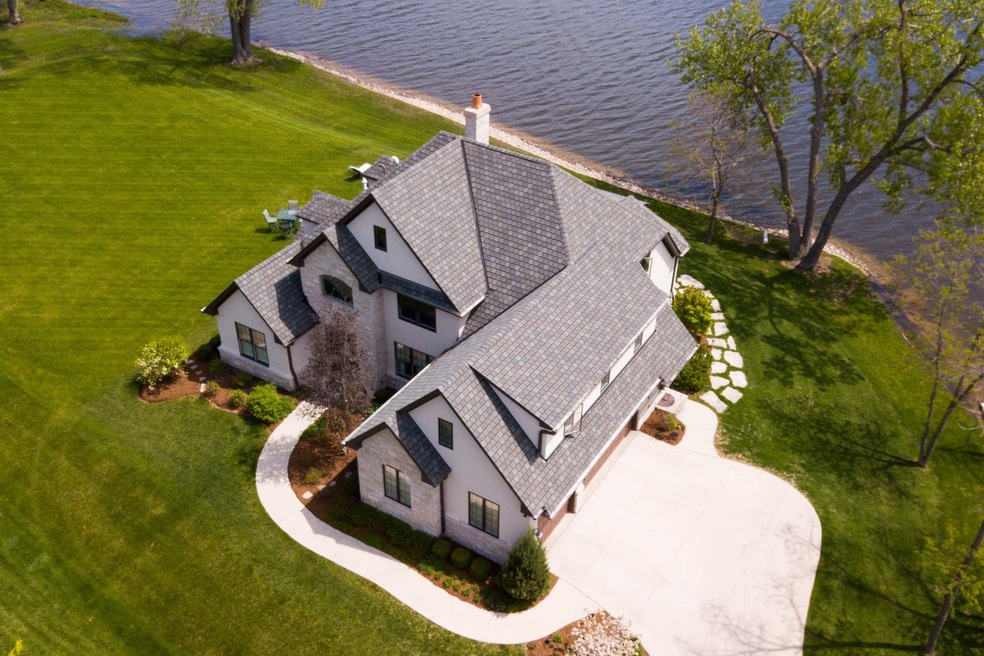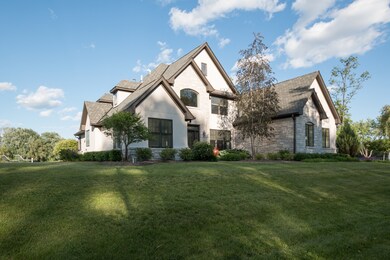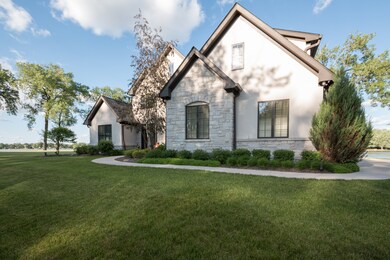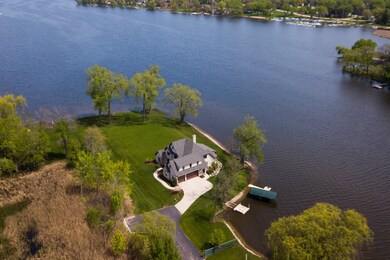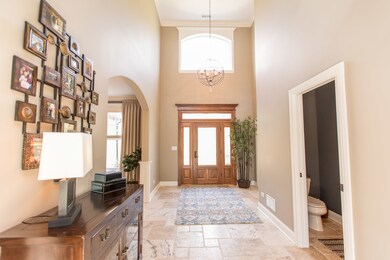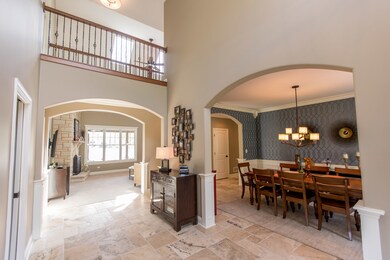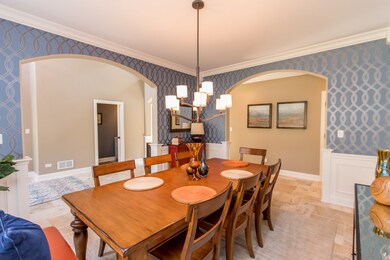
36785 N Iola Ave Ingleside, IL 60041
Estimated Value: $701,000
Highlights
- Lake Front
- Landscaped Professionally
- Traditional Architecture
- Boat Slip
- Vaulted Ceiling
- Main Floor Bedroom
About This Home
As of August 2020Gorgeous Stanton Bay waterfront! With nearly 240 ft of frontage and gated entry this one has got to be one of the best locations on the Chain. From the gorgeous heated travertine floors to the high quality finishes and custom moldings, no expense has been spared while building this beautiful Chain O'Lakes home. The main floor master suite is truly a little piece of paradise right in your own home. With the luxurious on-suite bath, walk-in closet & private access to to covered stamped concrete patio you will feel like your on vacation 365 days of the year. The soaring ceilings in the main living room allow for loads of windows and an abundance of natural light with the focal point being the floor to ceiling masonry fireplace. Impress your guest over meals cooked up in the stunning chef's kitchen with designer cabinetry and granite counter tops. The 3 car attached garage, with it's high quality epoxy finish, offers room for all the toys! Seller is leaving pier and lift.
Last Agent to Sell the Property
RE/MAX Advantage Realty License #475144765 Listed on: 04/24/2020

Home Details
Home Type
- Single Family
Est. Annual Taxes
- $15,775
Year Built
- 2012
Lot Details
- Lake Front
- Property fronts a lake that is connected to a chain of lakes
- Cul-De-Sac
- Landscaped Professionally
Parking
- Attached Garage
- Garage ceiling height seven feet or more
- Garage Transmitter
- Garage Door Opener
- Driveway
- Parking Included in Price
- Garage Is Owned
Home Design
- Traditional Architecture
- Slab Foundation
- Asphalt Shingled Roof
- Stone Siding
- Stucco Exterior
Interior Spaces
- Vaulted Ceiling
- Gas Log Fireplace
- Entrance Foyer
- Den
- Bonus Room
- Water Views
- Storm Screens
Kitchen
- Breakfast Bar
- Walk-In Pantry
- Oven or Range
- Range Hood
- Microwave
- High End Refrigerator
- Dishwasher
- Wine Cooler
- Stainless Steel Appliances
- Kitchen Island
Bedrooms and Bathrooms
- Main Floor Bedroom
- Primary Bathroom is a Full Bathroom
- Dual Sinks
- Soaking Tub
- Separate Shower
Laundry
- Laundry on main level
- Dryer
- Washer
Outdoor Features
- Boat Slip
- Patio
Location
- Flood Zone Lot
Utilities
- Forced Air Zoned Heating and Cooling System
- Heating System Uses Gas
- Radiant Heating System
- Well
Listing and Financial Details
- Homeowner Tax Exemptions
Ownership History
Purchase Details
Home Financials for this Owner
Home Financials are based on the most recent Mortgage that was taken out on this home.Purchase Details
Home Financials for this Owner
Home Financials are based on the most recent Mortgage that was taken out on this home.Similar Homes in Ingleside, IL
Home Values in the Area
Average Home Value in this Area
Purchase History
| Date | Buyer | Sale Price | Title Company |
|---|---|---|---|
| Florczyk Miroslaw | -- | Florczyk Dorota | |
| Florczyk Dorota | $699,000 | Attorney |
Mortgage History
| Date | Status | Borrower | Loan Amount |
|---|---|---|---|
| Open | Florczyk Miroslaw | $506,295 | |
| Previous Owner | Florczyk Dorota | $510,400 | |
| Previous Owner | Fassbinder Tho As | $400,000 | |
| Previous Owner | Fassbinder Thomas | $402,000 |
Property History
| Date | Event | Price | Change | Sq Ft Price |
|---|---|---|---|---|
| 08/26/2020 08/26/20 | Sold | $699,000 | -6.7% | $202 / Sq Ft |
| 06/29/2020 06/29/20 | Pending | -- | -- | -- |
| 06/24/2020 06/24/20 | Price Changed | $749,000 | -3.4% | $216 / Sq Ft |
| 04/24/2020 04/24/20 | For Sale | $775,000 | -- | $224 / Sq Ft |
Tax History Compared to Growth
Tax History
| Year | Tax Paid | Tax Assessment Tax Assessment Total Assessment is a certain percentage of the fair market value that is determined by local assessors to be the total taxable value of land and additions on the property. | Land | Improvement |
|---|---|---|---|---|
| 2020 | $15,775 | $202,021 | $36,098 | $165,923 |
| 2019 | -- | $193,729 | $34,616 | $159,113 |
| 2018 | -- | $177,486 | $54,261 | $123,225 |
| 2017 | -- | $164,050 | $50,153 | $113,897 |
| 2016 | -- | $172,530 | $45,869 | $126,661 |
| 2015 | -- | $161,002 | $42,804 | $118,198 |
| 2014 | -- | $144,876 | $49,939 | $94,937 |
| 2012 | -- | $102,754 | $42,867 | $59,887 |
Agents Affiliated with this Home
-
Danielle Welker

Seller's Agent in 2020
Danielle Welker
RE/MAX
(262) 914-5694
3 in this area
169 Total Sales
-
Holly Blanchette

Buyer's Agent in 2020
Holly Blanchette
Lake Homes Realty, LLC
(847) 363-0788
11 in this area
100 Total Sales
Map
Source: Midwest Real Estate Data (MRED)
MLS Number: MRD10685201
APN: 05-12-118-002
- 25837 W Oak Cir
- 25827 W Andrew Ct
- 36603 N Iola Ave
- 26238 W Hickory Ln
- 0 Channel Dr
- 25647 W Old Grand Ave
- 26076 W Randich Rd
- 36379 N Wesley Rd
- 37193 N Lake Shore Dr
- 36497 N Hawthorne Ln
- 25564 W Arcade Dr N
- 25237 W Timber Ln Unit 2
- 37247 N Summerfield Dr
- 35932 N Watson Ave
- 37423 N Fairview Ln
- 35835 N Ash St
- 69 Washington St
- 25911 W Highpoint Rd
- 35728 N Benjamin Ave
- 25785 W Hillside Ave
- 36785 N Iola Ave
- 36730 N Iola Ave
- 36733 N Iola Ave
- 36756 N Iola Ave
- 36741 N Iola Ave
- 36797 N Ridge Rd
- 36849 N Ridge Rd
- 36785 N Ridge Rd
- 36773 N Ridge Rd
- 36809 N Ridge Rd
- 36757 N Ridge Rd
- 36761 N Ridge Rd
- 36859 N Ridge Rd
- 36759 N Ridge Rd
- 36721 N Iola Ave
- 36871 N Ridge Rd
- 36731 N Ridge Rd
- 26206 W Oak Cir
- 36713 N Iola Ave
- 26196 W Oak Cir
