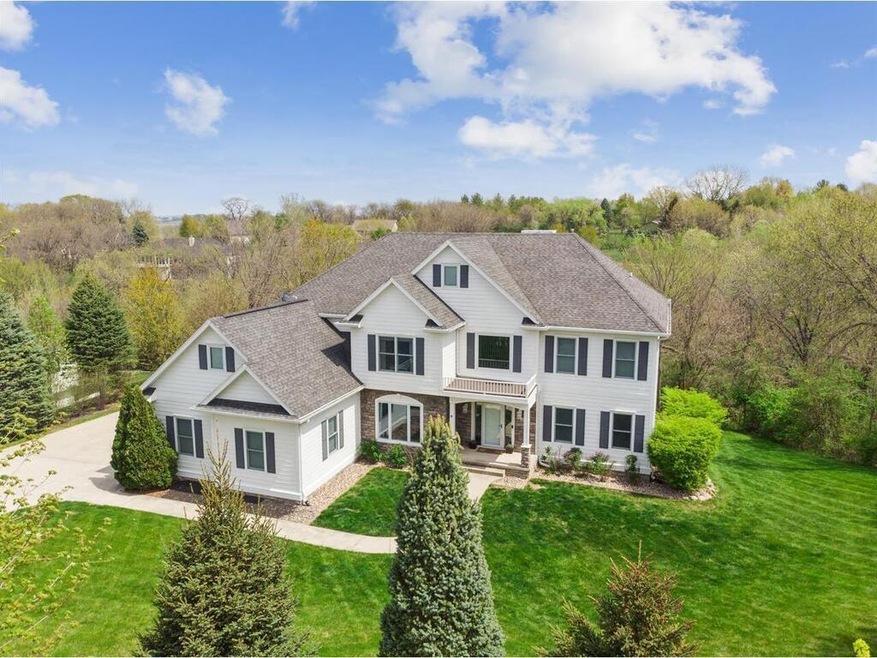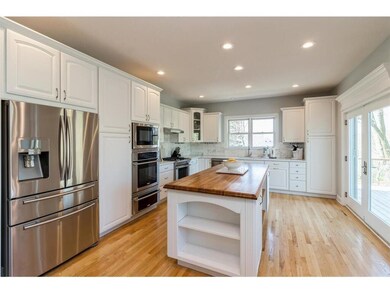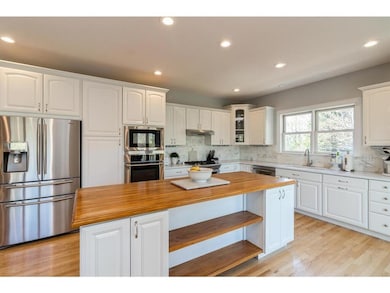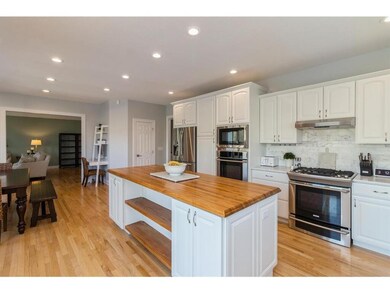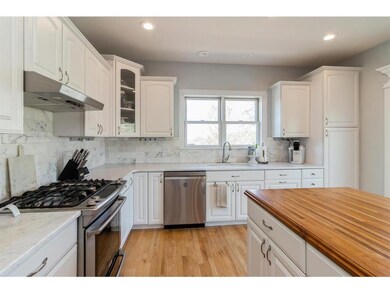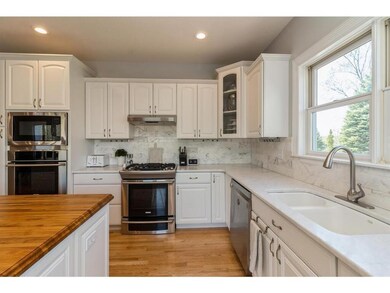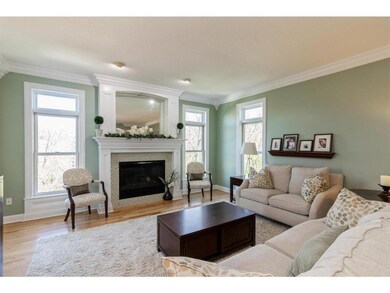
36792 High Meadows Ln Cumming, IA 50061
Highlights
- Deck
- Wood Flooring
- Den
- Jordan Creek Elementary School Rated A-
- 3 Fireplaces
- Formal Dining Room
About This Home
As of June 2021Nestled on over 1 acre lot backing to timber on a cul-de-sac this home will mesmerize you the minute you drive up. You have 5400+ sq ft to spread out in. On the main floor you have an mud room/laundry, updated kitchen, pantry, large dining area in the kitchen, formal dining, living room, den and 4 season porch. Upstairs are 4 large bedrooms. The master has a sitting room, fire place, custom closet and large master bath. 2 rooms share a unique Jack and Jill bath with large walk in closets. The 4th room has it's own full bath and walk in closet. Two of the closets have custom closets. The lower level walk out there is plenty of room for entertaining. A full wet bar, pool table, large family room with fireplace, TV room(recently finished), bedroom, bath and plenty of storage. We have a full list we will be happy to share with all the updates. Home comes with an one year AHS home warranty.
Last Agent to Sell the Property
Jackie Gardner
RE/MAX Concepts Listed on: 05/05/2021

Co-Listed By
Stacy Acheson
Coldwell Banker Mid-America
Home Details
Home Type
- Single Family
Est. Annual Taxes
- $6,675
Year Built
- Built in 2001
Lot Details
- 1.11 Acre Lot
- Property is zoned R2
HOA Fees
- $83 Monthly HOA Fees
Home Design
- Asphalt Shingled Roof
- Cement Board or Planked
Interior Spaces
- 4,176 Sq Ft Home
- 2-Story Property
- Wet Bar
- 3 Fireplaces
- Gas Fireplace
- Family Room Downstairs
- Formal Dining Room
- Den
- Finished Basement
- Walk-Out Basement
- Fire and Smoke Detector
- Laundry on main level
Kitchen
- Stove
- Microwave
- Dishwasher
Flooring
- Wood
- Carpet
- Tile
Bedrooms and Bathrooms
Parking
- 3 Car Attached Garage
- Driveway
Outdoor Features
- Deck
Utilities
- Forced Air Heating and Cooling System
- Septic Tank
Community Details
- Association Phone (515) 229-6747
Listing and Financial Details
- Assessor Parcel Number 1635301014
Ownership History
Purchase Details
Home Financials for this Owner
Home Financials are based on the most recent Mortgage that was taken out on this home.Purchase Details
Home Financials for this Owner
Home Financials are based on the most recent Mortgage that was taken out on this home.Similar Homes in Cumming, IA
Home Values in the Area
Average Home Value in this Area
Purchase History
| Date | Type | Sale Price | Title Company |
|---|---|---|---|
| Warranty Deed | $750,000 | None Available | |
| Warranty Deed | $589,000 | None Available |
Mortgage History
| Date | Status | Loan Amount | Loan Type |
|---|---|---|---|
| Open | $724,256 | VA | |
| Previous Owner | $113,100 | Unknown | |
| Previous Owner | $417,000 | New Conventional | |
| Previous Owner | $416,000 | New Conventional | |
| Previous Owner | $38,800 | Credit Line Revolving | |
| Previous Owner | $415,000 | New Conventional |
Property History
| Date | Event | Price | Change | Sq Ft Price |
|---|---|---|---|---|
| 06/30/2021 06/30/21 | Sold | $750,000 | +2.0% | $180 / Sq Ft |
| 06/30/2021 06/30/21 | Pending | -- | -- | -- |
| 06/15/2021 06/15/21 | Pending | -- | -- | -- |
| 05/21/2021 05/21/21 | Price Changed | $735,000 | +1.4% | $176 / Sq Ft |
| 05/20/2021 05/20/21 | For Sale | $725,000 | 0.0% | $174 / Sq Ft |
| 05/05/2021 05/05/21 | For Sale | $725,000 | +23.1% | $174 / Sq Ft |
| 03/03/2016 03/03/16 | Sold | $589,000 | -7.0% | $154 / Sq Ft |
| 03/03/2016 03/03/16 | Pending | -- | -- | -- |
| 12/22/2015 12/22/15 | For Sale | $633,000 | -- | $166 / Sq Ft |
Tax History Compared to Growth
Tax History
| Year | Tax Paid | Tax Assessment Tax Assessment Total Assessment is a certain percentage of the fair market value that is determined by local assessors to be the total taxable value of land and additions on the property. | Land | Improvement |
|---|---|---|---|---|
| 2023 | $7,770 | $786,340 | $135,000 | $651,340 |
| 2022 | $6,420 | $713,220 | $100,000 | $613,220 |
| 2021 | $6,420 | $595,370 | $100,000 | $495,370 |
| 2020 | $6,572 | $573,350 | $100,000 | $473,350 |
| 2019 | $7,064 | $573,350 | $100,000 | $473,350 |
| 2018 | $7,064 | $584,220 | $100,000 | $484,220 |
| 2017 | $7,672 | $584,220 | $100,000 | $484,220 |
| 2016 | $7,372 | $590,030 | $87,880 | $502,150 |
| 2015 | $7,324 | $576,430 | $0 | $0 |
| 2014 | $7,324 | $562,750 | $0 | $0 |
Agents Affiliated with this Home
-
J
Seller's Agent in 2021
Jackie Gardner
RE/MAX
-
S
Seller Co-Listing Agent in 2021
Stacy Acheson
Coldwell Banker Mid-America
-

Buyer's Agent in 2021
Mitch Dunn
RE/MAX
(515) 371-5002
61 Total Sales
-

Seller's Agent in 2016
Katie Sell
Iowa Realty Mills Crossing
(515) 419-7564
80 Total Sales
Map
Source: Des Moines Area Association of REALTORS®
MLS Number: 628612
APN: 16-35-301-014
- 36619 Meadow Ln
- 34335 White Oak Ln
- 34333 White Oak Ln
- 36508 Meadow Ln
- 1382 Meadow Rose Ln
- 1376 Meadow Rose Ln
- 1372 Meadow Rose Ln
- 1366 Meadow Rose Ln
- 1362 Meadow Rose Ln
- 1356 Meadow Rose Ln
- 1357 Meadow Rose Ln
- 1353 Meadow Rose Ln
- 1347 Meadow Rose Ln
- 1343 Meadow Rose Ln
- 1337 Meadow Rose Ln
- 27 SW Wild Bergamot Dr
- 26 SW Wild Bergamot Dr
- 25 SW Wild Bergamot Dr
- 24 SW Wild Bergamot Dr
- 23 SW Wild Bergamot Dr
