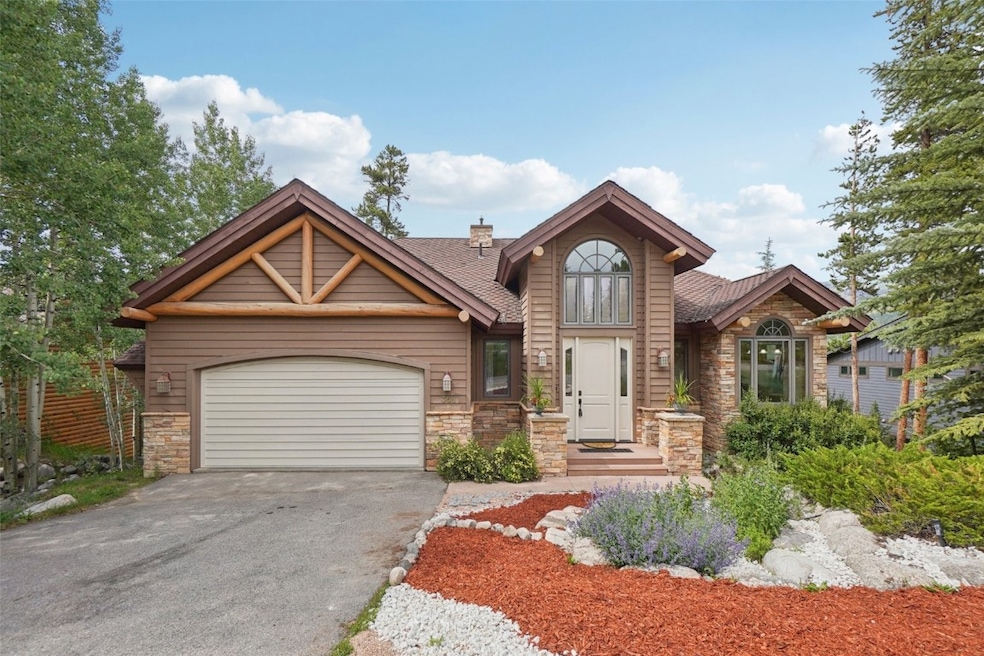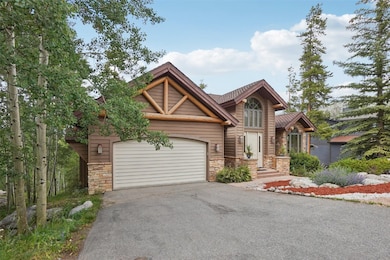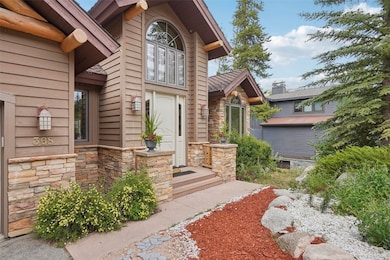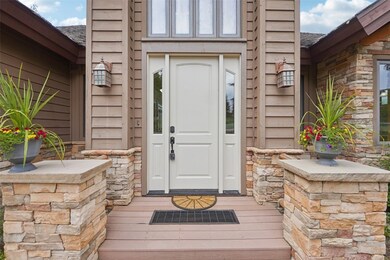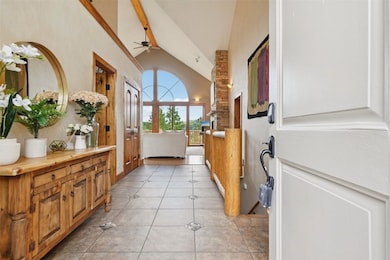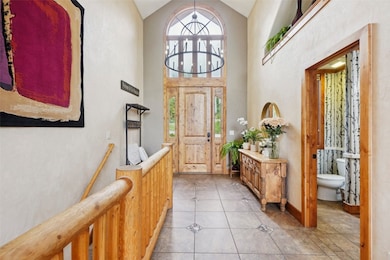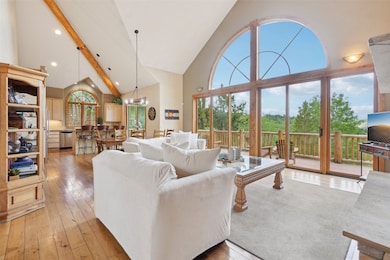
$2,699,000
- 6 Beds
- 5 Baths
- 4,556 Sq Ft
- 308 Red Hawk Cir
- Silverthorne, CO
Open and bright 6 bedroom home in the up-scale Eagles Nest community in Silverthorne, CO. Access to the Raven Golf Course (through membership, not included in HOA dues), hiking and biking trails; Nordic skiing and snowshoeing trails in the winter months. Centrally located in Summit County, CO with quick access to I-70, 6 world-class ski resorts and everything Summit County offers. Nestled in the
Samantha Meister Summit Resort Group
