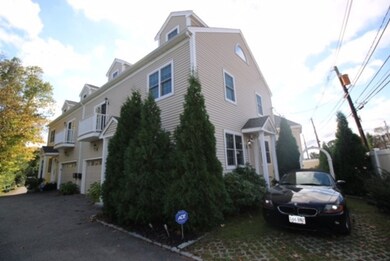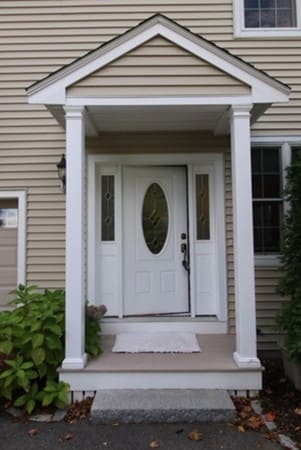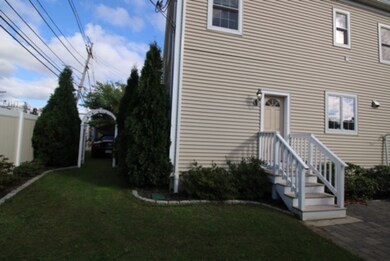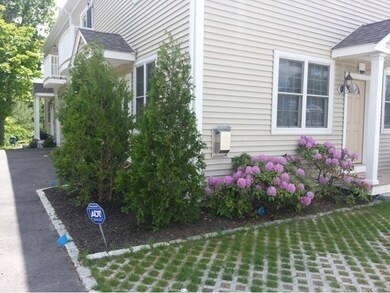
368 Boylston St Unit A Newton Center, MA 02459
Thompsonville NeighborhoodAbout This Home
As of April 2022Price Reduced $1,142.000 Come see a 5 bedroom, two and a half baths townhouse unit in Chestnut Hill. Stunning interior with an open floor plan! Granite countertops, cherry cabinets, with breakfast bar and gas cooking in the kitchen. Sunny, spacious living room and dining room, with fireplace, ten-foot-high ceilings, direct access to private, patio and garden area, plus an attached 2) car garage and half bath all completes the first floor. Elegant master bedroom suite with exterior balcony, 2) large closets, marble bathroom with spa tub, double vanity sinks, plus 3) additional bedrooms with bath, laundry/ 3/4 bath complete the second floor! A newly renovated bedroom and study area with a skylight and plenty of storage make up the third floor! A newly, renovated family room on the lower level with additional storage completes this lovely home. Extra Parking on side of Townhouse. Chestnut Hill Mall/ Square/ Wegmans, Sporting facilities. Access via Residence Complex
Property Details
Home Type
Condominium
Est. Annual Taxes
$11,737
Year Built
2012
Lot Details
0
Listing Details
- Unit Level: 1
- Unit Placement: Street, End, Corner, Front, Back
- Property Type: Condominium/Co-Op
- CC Type: Condo
- Style: Townhouse, Half-Duplex
- Year Built Description: Actual, Renovated Since
- Special Features: None
- Property Sub Type: Condos
- Year Built: 2012
Interior Features
- Has Basement: Yes
- Fireplaces: 1
- Primary Bathroom: Yes
- Number of Rooms: 9
- Amenities: Public Transportation, Shopping, Park, Golf Course, Medical Facility, Laundromat, Bike Path, Conservation Area, Highway Access, House of Worship, Private School, Public School, T-Station, University
- Energy: Insulated Windows, Insulated Doors, Prog. Thermostat
- Flooring: Tile, Hardwood, Wood Laminate
- Insulation: Full
- Interior Amenities: Cable Available, French Doors
- Bedroom 2: Second Floor
- Bedroom 3: Second Floor
- Bedroom 4: Second Floor
- Bedroom 5: Third Floor
- Bathroom #1: Second Floor
- Bathroom #2: First Floor
- Bathroom #3: Second Floor
- Kitchen: First Floor
- Laundry Room: Second Floor
- Living Room: First Floor
- Master Bedroom: Second Floor
- Master Bedroom Description: Bathroom - Full, Bathroom - Double Vanity/Sink, Ceiling Fan(s), Closet - Walk-in, Closet, Flooring - Hardwood, Balcony - Exterior, Hot Tub / Spa, French Doors, Exterior Access
- Dining Room: First Floor
- Family Room: Basement
- No Bedrooms: 5
- Full Bathrooms: 2
- Half Bathrooms: 1
- No Living Levels: 4
- Main Lo: AN1891
- Main So: K95001
Exterior Features
- Construction: Frame
- Exterior: Vinyl
- Exterior Unit Features: Patio - Enclosed, Decorative Lighting, Fenced Yard, Garden Area, Gutters, Sprinkler System
Garage/Parking
- Garage Parking: Attached, Garage Door Opener, Storage, Side Entry
- Garage Spaces: 2
- Parking: Off-Street, Assigned, Improved Driveway
- Parking Spaces: 2
Utilities
- Cooling Zones: 2
- Heat Zones: 2
- Hot Water: Natural Gas
- Utility Connections: for Gas Range, for Gas Oven, for Electric Dryer
- Sewer: City/Town Sewer
- Water: City/Town Water
Condo/Co-op/Association
- Association Fee Includes: Master Insurance, Exterior Maintenance, Landscaping, Snow Removal, Refuse Removal
- Management: Owner Association, No Management
- Pets Allowed: Yes
- No Units: 2
- Unit Building: A
Fee Information
- Fee Interval: Monthly
Schools
- Elementary School: Bowen
- Middle School: Oak Hill
- High School: Newton South Hs
Lot Info
- Zoning: RES
- Acre: 0.17
- Lot Size: 7349.00
Ownership History
Purchase Details
Home Financials for this Owner
Home Financials are based on the most recent Mortgage that was taken out on this home.Purchase Details
Purchase Details
Home Financials for this Owner
Home Financials are based on the most recent Mortgage that was taken out on this home.Purchase Details
Home Financials for this Owner
Home Financials are based on the most recent Mortgage that was taken out on this home.Purchase Details
Home Financials for this Owner
Home Financials are based on the most recent Mortgage that was taken out on this home.Purchase Details
Similar Home in the area
Home Values in the Area
Average Home Value in this Area
Purchase History
| Date | Type | Sale Price | Title Company |
|---|---|---|---|
| Not Resolvable | $1,135,000 | None Available | |
| Condominium Deed | -- | None Available | |
| Not Resolvable | $1,092,000 | -- | |
| Not Resolvable | $693,000 | -- | |
| Deed | $265,000 | -- | |
| Deed | $103,000 | -- |
Mortgage History
| Date | Status | Loan Amount | Loan Type |
|---|---|---|---|
| Open | $1,078,250 | Purchase Money Mortgage | |
| Previous Owner | $409,517 | Stand Alone Refi Refinance Of Original Loan | |
| Previous Owner | $424,000 | New Conventional | |
| Previous Owner | $525,000 | Stand Alone Refi Refinance Of Original Loan | |
| Previous Owner | $385,000 | No Value Available | |
| Previous Owner | $465,750 | New Conventional | |
| Previous Owner | $77,250 | No Value Available | |
| Previous Owner | $385,000 | Adjustable Rate Mortgage/ARM | |
| Previous Owner | $216,000 | No Value Available | |
| Previous Owner | $386,250 | No Value Available | |
| Previous Owner | $214,550 | No Value Available | |
| Previous Owner | $212,000 | Purchase Money Mortgage | |
| Previous Owner | $38,862 | No Value Available | |
| Previous Owner | $40,000 | No Value Available |
Property History
| Date | Event | Price | Change | Sq Ft Price |
|---|---|---|---|---|
| 07/02/2025 07/02/25 | Rented | $5,600 | +1.8% | -- |
| 06/30/2025 06/30/25 | Under Contract | -- | -- | -- |
| 06/23/2025 06/23/25 | For Rent | $5,500 | 0.0% | -- |
| 04/15/2022 04/15/22 | Sold | $1,135,000 | +3.7% | $396 / Sq Ft |
| 03/07/2022 03/07/22 | Pending | -- | -- | -- |
| 03/02/2022 03/02/22 | For Sale | $1,095,000 | +0.3% | $382 / Sq Ft |
| 01/16/2018 01/16/18 | Sold | $1,092,000 | -4.4% | $346 / Sq Ft |
| 11/20/2017 11/20/17 | Pending | -- | -- | -- |
| 11/15/2017 11/15/17 | Price Changed | $1,142,000 | -0.3% | $362 / Sq Ft |
| 10/25/2017 10/25/17 | Price Changed | $1,145,000 | -2.1% | $363 / Sq Ft |
| 10/13/2017 10/13/17 | Price Changed | $1,170,000 | -2.1% | $370 / Sq Ft |
| 10/02/2017 10/02/17 | Price Changed | $1,195,000 | -2.3% | $378 / Sq Ft |
| 09/06/2017 09/06/17 | Price Changed | $1,223,000 | -2.1% | $387 / Sq Ft |
| 08/16/2017 08/16/17 | Price Changed | $1,249,000 | -2.0% | $396 / Sq Ft |
| 07/31/2017 07/31/17 | For Sale | $1,274,000 | -- | $403 / Sq Ft |
Tax History Compared to Growth
Tax History
| Year | Tax Paid | Tax Assessment Tax Assessment Total Assessment is a certain percentage of the fair market value that is determined by local assessors to be the total taxable value of land and additions on the property. | Land | Improvement |
|---|---|---|---|---|
| 2025 | $11,737 | $1,197,700 | $0 | $1,197,700 |
| 2024 | $11,349 | $1,162,800 | $0 | $1,162,800 |
| 2023 | $11,110 | $1,091,400 | $0 | $1,091,400 |
| 2022 | $10,934 | $1,039,400 | $0 | $1,039,400 |
| 2021 | $10,551 | $980,600 | $0 | $980,600 |
| 2020 | $10,237 | $980,600 | $0 | $980,600 |
| 2019 | $9,948 | $952,000 | $0 | $952,000 |
| 2018 | $8,247 | $762,200 | $0 | $762,200 |
| 2017 | $7,996 | $719,100 | $0 | $719,100 |
| 2016 | $7,648 | $672,100 | $0 | $672,100 |
| 2015 | $7,432 | $640,100 | $0 | $640,100 |
Agents Affiliated with this Home
-

Seller's Agent in 2025
Alexandra Haueisen
Coldwell Banker Realty - Boston
(617) 320-7892
1 in this area
73 Total Sales
-

Seller's Agent in 2022
Irina Slepak
Commonwealth Standard Realty Advisors
(617) 678-5635
3 in this area
39 Total Sales
-

Buyer's Agent in 2022
Bee Yeo
RE/MAX
(617) 335-5431
1 in this area
35 Total Sales
-

Seller's Agent in 2018
Suzanne Hickey
Best Deal Realty, LLC
(617) 965-5023
1 in this area
77 Total Sales
-

Buyer's Agent in 2018
Scott Friedman
Coldwell Banker Realty - Newton
(617) 678-2868
10 Total Sales
Map
Source: MLS Property Information Network (MLS PIN)
MLS Number: 72206241
APN: NEWT-000082-000004-000039
- 336 Boylston St Unit 104
- 41-43 John
- 41-43 John Unit 41
- 41-43 John Unit B
- 85 Dudley Rd
- 280 Boylston St Unit 508
- 280 Boylston St Unit 110
- 280 Boylston St Unit 511
- 280 Boylston St Unit 304
- 280 Boylston St Unit 405
- 280 Boylston St Unit 714
- 250 Hammond Pond Pkwy Unit 306N
- 250 Hammond Pond Pkwy Unit 409S
- 250 Hammond Pond Pkwy Unit 806N
- 250 Hammond Pond Pkwy Unit 701S
- 250 Hammond Pond Pkwy Unit 916S
- 250 Hammond Pond Pkwy Unit 1510S
- 250 Hammond Pond Pkwy Unit 406N
- 152 Hagen Rd
- 99 Florence St Unit 405A






