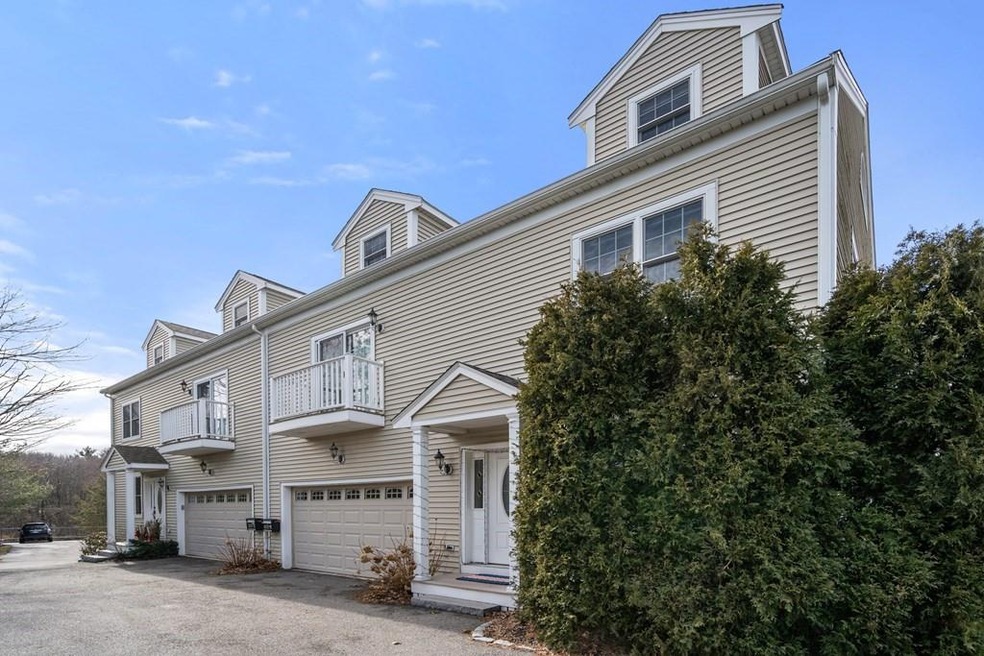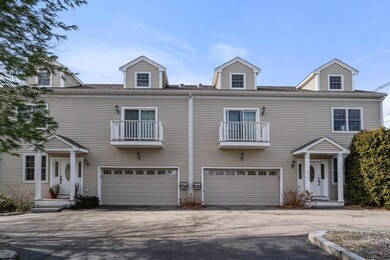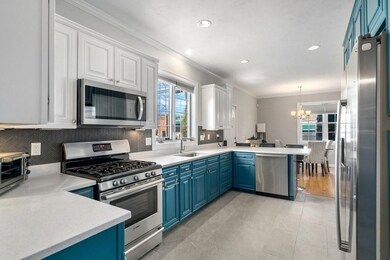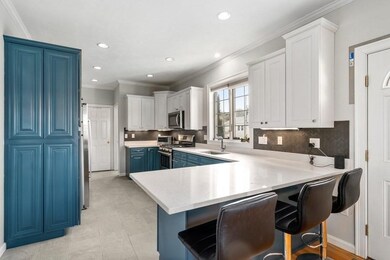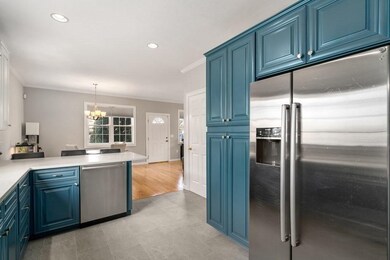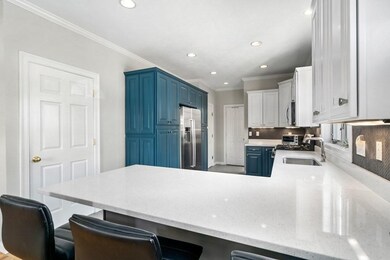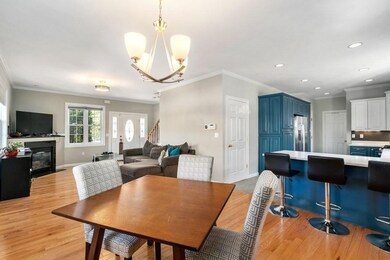
368 Boylston St Unit A Newton Center, MA 02459
Thompsonville NeighborhoodHighlights
- Golf Course Community
- Open Floorplan
- Property is near public transit
- Bowen School Rated A
- Custom Closet System
- Wood Flooring
About This Home
As of April 2022Ideally located minutes from Newton Centre, Chestnut Hill shopping plazas, public transportation! Recently updated with new high efficiency heating system, all new bathrooms, renovated kitchen with quartz countertops, slate floor tile, backsplash, light fixtures. New carpet, fresh paint, tankless water heater. Open floor concept with 10 ft first floor ceilings. Spacious living room w/fireplace, recess lights w/ dimmers & crown molding through out.Primary bedroom suite w/ a balcony, new en suite bath with heated floors, quartz countertops. Three more bdrms+ new full bath. Spacious closets! Finished loft area with skylights. Finished basement with separate storage area & laundry. Two car garage with EV charger, additional outdoor parking. Separate yard space with patio.Walking distance to schools, public transportation, The Street and many more amenities Chestnut Hill has to offer.
Last Agent to Sell the Property
Commonwealth Standard Realty Advisors Listed on: 03/02/2022
Townhouse Details
Home Type
- Townhome
Est. Annual Taxes
- $10,934
Year Built
- Built in 2012 | Remodeled
Lot Details
- 7,405 Sq Ft Lot
- Near Conservation Area
- Fenced
- Sprinkler System
- Garden
HOA Fees
- $100 Monthly HOA Fees
Parking
- 2 Car Attached Garage
- Driveway
- Open Parking
Home Design
- Half Duplex
- Frame Construction
- Shingle Roof
Interior Spaces
- 2,866 Sq Ft Home
- 4-Story Property
- Open Floorplan
- Crown Molding
- Skylights
- Recessed Lighting
- Bay Window
- Living Room with Fireplace
- Dining Area
- Bonus Room
- Home Security System
Kitchen
- Stove
- Range
- Microwave
- Freezer
- Dishwasher
- Kitchen Island
- Solid Surface Countertops
- Disposal
Flooring
- Wood
- Wall to Wall Carpet
- Ceramic Tile
- Vinyl
Bedrooms and Bathrooms
- 5 Bedrooms
- Primary bedroom located on second floor
- Custom Closet System
- Walk-In Closet
- Double Vanity
- Bathtub with Shower
- Bathtub Includes Tile Surround
- Linen Closet In Bathroom
Laundry
- Dryer
- Washer
Basement
- Exterior Basement Entry
- Laundry in Basement
Outdoor Features
- Balcony
- Enclosed patio or porch
- Rain Gutters
Location
- Property is near public transit
- Property is near schools
Schools
- Bowen Elementary School
- Brown Middle School
- Newton South High School
Utilities
- Forced Air Heating and Cooling System
- 2 Cooling Zones
- 2 Heating Zones
- Heating System Uses Natural Gas
- 110 Volts
- Natural Gas Connected
- Tankless Water Heater
Listing and Financial Details
- Assessor Parcel Number S:82 B:004 L:0039,4895238
Community Details
Overview
- Association fees include insurance
- 2 Units
Amenities
- Shops
Recreation
- Golf Course Community
- Tennis Courts
- Park
Pet Policy
- Pets Allowed
Ownership History
Purchase Details
Home Financials for this Owner
Home Financials are based on the most recent Mortgage that was taken out on this home.Purchase Details
Purchase Details
Home Financials for this Owner
Home Financials are based on the most recent Mortgage that was taken out on this home.Purchase Details
Home Financials for this Owner
Home Financials are based on the most recent Mortgage that was taken out on this home.Purchase Details
Home Financials for this Owner
Home Financials are based on the most recent Mortgage that was taken out on this home.Purchase Details
Similar Home in the area
Home Values in the Area
Average Home Value in this Area
Purchase History
| Date | Type | Sale Price | Title Company |
|---|---|---|---|
| Not Resolvable | $1,135,000 | None Available | |
| Condominium Deed | -- | None Available | |
| Not Resolvable | $1,092,000 | -- | |
| Not Resolvable | $693,000 | -- | |
| Deed | $265,000 | -- | |
| Deed | $103,000 | -- |
Mortgage History
| Date | Status | Loan Amount | Loan Type |
|---|---|---|---|
| Open | $1,078,250 | Purchase Money Mortgage | |
| Previous Owner | $409,517 | Stand Alone Refi Refinance Of Original Loan | |
| Previous Owner | $424,000 | New Conventional | |
| Previous Owner | $525,000 | Stand Alone Refi Refinance Of Original Loan | |
| Previous Owner | $385,000 | No Value Available | |
| Previous Owner | $465,750 | New Conventional | |
| Previous Owner | $77,250 | No Value Available | |
| Previous Owner | $385,000 | Adjustable Rate Mortgage/ARM | |
| Previous Owner | $216,000 | No Value Available | |
| Previous Owner | $386,250 | No Value Available | |
| Previous Owner | $214,550 | No Value Available | |
| Previous Owner | $212,000 | Purchase Money Mortgage | |
| Previous Owner | $38,862 | No Value Available | |
| Previous Owner | $40,000 | No Value Available |
Property History
| Date | Event | Price | Change | Sq Ft Price |
|---|---|---|---|---|
| 07/02/2025 07/02/25 | Rented | $5,600 | +1.8% | -- |
| 06/30/2025 06/30/25 | Under Contract | -- | -- | -- |
| 06/23/2025 06/23/25 | For Rent | $5,500 | 0.0% | -- |
| 04/15/2022 04/15/22 | Sold | $1,135,000 | +3.7% | $396 / Sq Ft |
| 03/07/2022 03/07/22 | Pending | -- | -- | -- |
| 03/02/2022 03/02/22 | For Sale | $1,095,000 | +0.3% | $382 / Sq Ft |
| 01/16/2018 01/16/18 | Sold | $1,092,000 | -4.4% | $346 / Sq Ft |
| 11/20/2017 11/20/17 | Pending | -- | -- | -- |
| 11/15/2017 11/15/17 | Price Changed | $1,142,000 | -0.3% | $362 / Sq Ft |
| 10/25/2017 10/25/17 | Price Changed | $1,145,000 | -2.1% | $363 / Sq Ft |
| 10/13/2017 10/13/17 | Price Changed | $1,170,000 | -2.1% | $370 / Sq Ft |
| 10/02/2017 10/02/17 | Price Changed | $1,195,000 | -2.3% | $378 / Sq Ft |
| 09/06/2017 09/06/17 | Price Changed | $1,223,000 | -2.1% | $387 / Sq Ft |
| 08/16/2017 08/16/17 | Price Changed | $1,249,000 | -2.0% | $396 / Sq Ft |
| 07/31/2017 07/31/17 | For Sale | $1,274,000 | -- | $403 / Sq Ft |
Tax History Compared to Growth
Tax History
| Year | Tax Paid | Tax Assessment Tax Assessment Total Assessment is a certain percentage of the fair market value that is determined by local assessors to be the total taxable value of land and additions on the property. | Land | Improvement |
|---|---|---|---|---|
| 2025 | $11,737 | $1,197,700 | $0 | $1,197,700 |
| 2024 | $11,349 | $1,162,800 | $0 | $1,162,800 |
| 2023 | $11,110 | $1,091,400 | $0 | $1,091,400 |
| 2022 | $10,934 | $1,039,400 | $0 | $1,039,400 |
| 2021 | $10,551 | $980,600 | $0 | $980,600 |
| 2020 | $10,237 | $980,600 | $0 | $980,600 |
| 2019 | $9,948 | $952,000 | $0 | $952,000 |
| 2018 | $8,247 | $762,200 | $0 | $762,200 |
| 2017 | $7,996 | $719,100 | $0 | $719,100 |
| 2016 | $7,648 | $672,100 | $0 | $672,100 |
| 2015 | $7,432 | $640,100 | $0 | $640,100 |
Agents Affiliated with this Home
-

Seller's Agent in 2025
Alexandra Haueisen
Coldwell Banker Realty - Boston
(617) 320-7892
1 in this area
73 Total Sales
-

Seller's Agent in 2022
Irina Slepak
Commonwealth Standard Realty Advisors
(617) 678-5635
3 in this area
39 Total Sales
-

Buyer's Agent in 2022
Bee Yeo
RE/MAX
(617) 335-5431
1 in this area
35 Total Sales
-

Seller's Agent in 2018
Suzanne Hickey
Best Deal Realty, LLC
(617) 965-5023
1 in this area
77 Total Sales
-

Buyer's Agent in 2018
Scott Friedman
Coldwell Banker Realty - Newton
(617) 678-2868
10 Total Sales
Map
Source: MLS Property Information Network (MLS PIN)
MLS Number: 72947518
APN: NEWT-000082-000004-000039
- 336 Boylston St Unit 104
- 41-43 John
- 41-43 John Unit 41
- 41-43 John Unit B
- 85 Dudley Rd
- 280 Boylston St Unit 508
- 280 Boylston St Unit 110
- 280 Boylston St Unit 511
- 280 Boylston St Unit 304
- 280 Boylston St Unit 405
- 280 Boylston St Unit 714
- 250 Hammond Pond Pkwy Unit 306N
- 250 Hammond Pond Pkwy Unit 409S
- 250 Hammond Pond Pkwy Unit 806N
- 250 Hammond Pond Pkwy Unit 701S
- 250 Hammond Pond Pkwy Unit 916S
- 250 Hammond Pond Pkwy Unit 1510S
- 250 Hammond Pond Pkwy Unit 406N
- 152 Hagen Rd
- 99 Florence St Unit 405A
