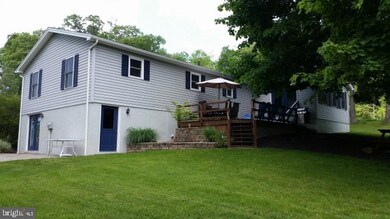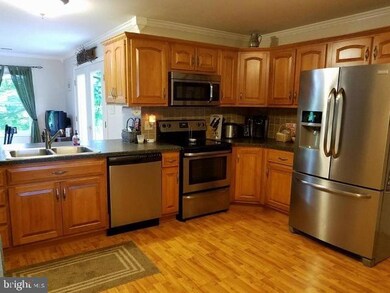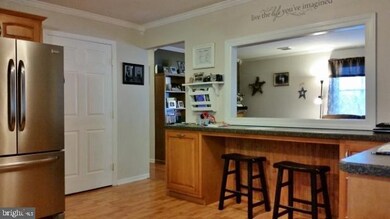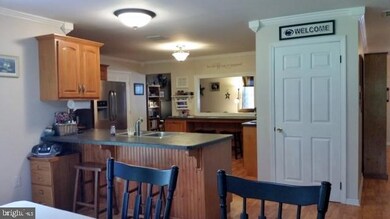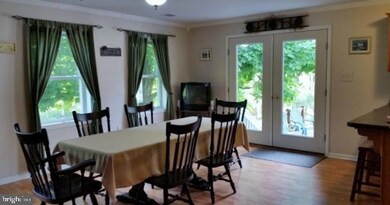
368 Britcher Dr Mifflintown, PA 17059
Highlights
- Deck
- No HOA
- Den
- Rambler Architecture
- Game Room
- Porch
About This Home
As of July 2017This is the one that you have been waiting for! Updated meticulously maintained 1960 sf 3 bedroom 2 bath ranch home with a 2 car attached garage on an awesome 1.85 acre lot. Master bedroom has full master bath and a huge walk-in closet. In addition to all that, the finished basement includes a huge family room with bar area, large playroom, 4th bedroom, and laundry with a half bath! 200 amp Electric Service, Heat Pump, and Central Air. Quiet no outlet street. Just minutes from 322.
Last Agent to Sell the Property
Century 21 Above and Beyond License #RS328040 Listed on: 05/18/2017

Home Details
Home Type
- Single Family
Est. Annual Taxes
- $2,463
Year Built
- Built in 1976
Lot Details
- 1.85 Acre Lot
- Level Lot
- Zoning described as Agricultural
Home Design
- Rambler Architecture
- Block Foundation
- Poured Concrete
- Frame Construction
- Fiberglass Roof
- Asphalt Roof
- Vinyl Siding
Interior Spaces
- Property has 1 Level
- Ceiling Fan
- Entrance Foyer
- Family Room
- Dining Room
- Den
- Game Room
- Storage Room
- Laundry Room
- Fire and Smoke Detector
Kitchen
- Electric Oven or Range
- Microwave
- Dishwasher
Bedrooms and Bathrooms
- 3 Bedrooms
- En-Suite Primary Bedroom
- 2 Full Bathrooms
Finished Basement
- Walk-Out Basement
- Basement Fills Entire Space Under The House
- Interior Basement Entry
- Sump Pump
- Basement with some natural light
Parking
- 2 Car Garage
- 2 Open Parking Spaces
- 2 Attached Carport Spaces
- Garage Door Opener
- Driveway
Outdoor Features
- Deck
- Patio
- Porch
Schools
- East Juniata Elementary School
- Tuscarora Middle School
- Juniata High School
Utilities
- Central Air
- Heat Pump System
- 200+ Amp Service
- Well
- Septic Tank
Community Details
- No Home Owners Association
Listing and Financial Details
- Assessor Parcel Number 4-10A-023
Ownership History
Purchase Details
Home Financials for this Owner
Home Financials are based on the most recent Mortgage that was taken out on this home.Purchase Details
Similar Homes in Mifflintown, PA
Home Values in the Area
Average Home Value in this Area
Purchase History
| Date | Type | Sale Price | Title Company |
|---|---|---|---|
| Deed | $200,000 | None Available | |
| Deed | $65,000 | -- |
Mortgage History
| Date | Status | Loan Amount | Loan Type |
|---|---|---|---|
| Open | $196,577 | VA | |
| Closed | $204,300 | VA | |
| Previous Owner | $21,275 | Future Advance Clause Open End Mortgage | |
| Previous Owner | $161,000 | Construction | |
| Previous Owner | $94,500 | New Conventional |
Property History
| Date | Event | Price | Change | Sq Ft Price |
|---|---|---|---|---|
| 07/31/2017 07/31/17 | Sold | $200,000 | 0.0% | $58 / Sq Ft |
| 07/31/2017 07/31/17 | Sold | $200,000 | 0.0% | $58 / Sq Ft |
| 05/31/2017 05/31/17 | Pending | -- | -- | -- |
| 05/31/2017 05/31/17 | Pending | -- | -- | -- |
| 05/19/2017 05/19/17 | For Sale | $200,000 | +0.1% | $58 / Sq Ft |
| 05/18/2017 05/18/17 | For Sale | $199,900 | -- | $58 / Sq Ft |
Tax History Compared to Growth
Tax History
| Year | Tax Paid | Tax Assessment Tax Assessment Total Assessment is a certain percentage of the fair market value that is determined by local assessors to be the total taxable value of land and additions on the property. | Land | Improvement |
|---|---|---|---|---|
| 2025 | $3,329 | $28,520 | $2,340 | $26,180 |
| 2024 | $3,049 | $28,520 | $2,340 | $26,180 |
| 2023 | $2,949 | $28,520 | $2,340 | $26,180 |
| 2022 | $2,901 | $28,520 | $2,340 | $26,180 |
| 2021 | $2,788 | $28,520 | $2,340 | $26,180 |
| 2020 | $2,598 | $28,520 | $2,340 | $26,180 |
| 2019 | $2,593 | $28,520 | $2,340 | $26,180 |
| 2018 | $2,555 | $28,520 | $2,340 | $26,180 |
| 2017 | -- | $28,520 | $2,340 | $26,180 |
| 2016 | $2,405 | $28,520 | $2,340 | $26,180 |
| 2015 | -- | $28,520 | $2,340 | $26,180 |
| 2014 | -- | $28,520 | $2,340 | $26,180 |
Agents Affiliated with this Home
-
Monica Wert

Seller's Agent in 2017
Monica Wert
Century 21 Above and Beyond
(717) 994-0297
327 Total Sales
-
Jay Whistler

Buyer's Agent in 2017
Jay Whistler
Century 21 Above and Beyond
(717) 436-9191
72 Total Sales
Map
Source: Bright MLS
MLS Number: 1005895449
APN: 4-10A-23
- 600, 650, 656 Airport Dr
- 400 Mountain Springs Ln
- 5906 Route 333
- 6440 Pennsylvania 333
- US Route 322 and Rou Kauffman Ln
- 25533 Route 35 N
- 239 Dolan Heights Rd
- 110 Summit St
- 305 Orange St
- 155 Wagon Wheel Ln
- 112 Main St
- 415 Wagner Rd
- 10 S 3rd St
- 0 00 Gingerfield Drive (Lot 7&8)
- 10 Ginger Ln
- 0 Wagner Gap Rd Unit PAMF2028926
- 10263 Licking Creek Rd
- 0 Licking Creek Rd Unit NEAR 1091
- 0 Vincent St
- 00 Billyville Rd

