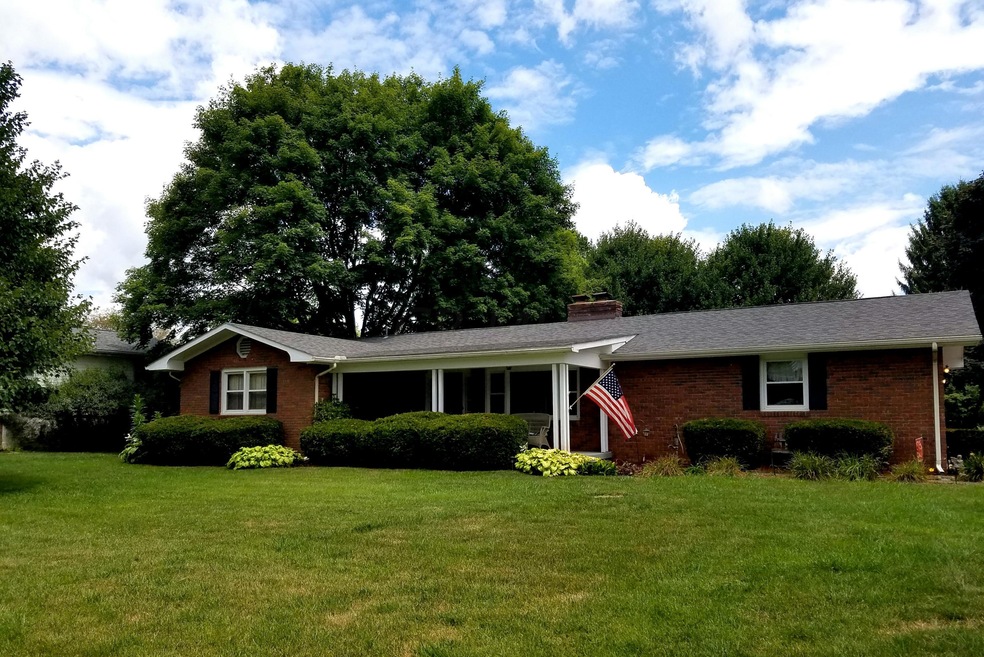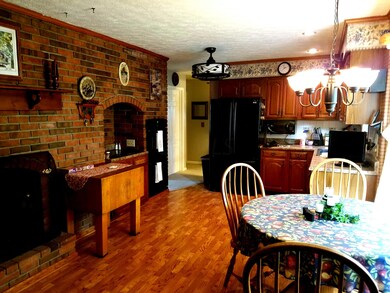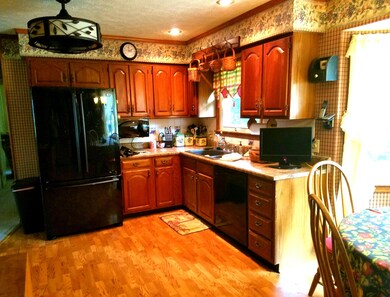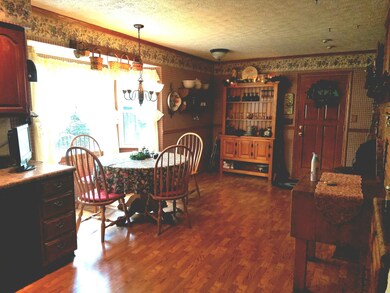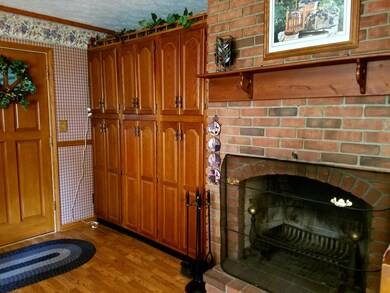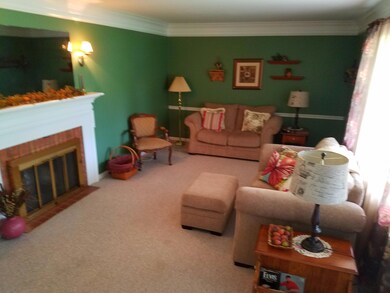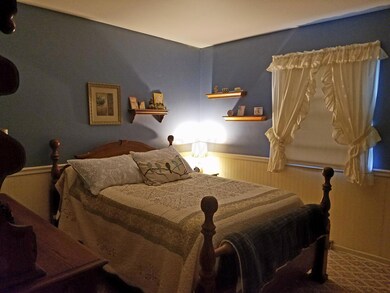
368 Derby Downs Rd Newark, OH 43055
Highlights
- 0.46 Acre Lot
- 2 Car Attached Garage
- Shed
- Ranch Style House
- Patio
- Forced Air Heating and Cooling System
About This Home
As of August 2020Meticulously maintained 3 bedroom brick ranch situated on corner lot offers 3 bedrooms, 2 full baths. Large Eat in kitchen with beautiful cabinets, wood flooring and fireplace, has been totally updated with dbl ovens, Electrolux range. Sellers added beautiful wood cabinets for more storage. Formal living room. Finished basement offers spacious family room, full bath, tons of storage. Could definitely add more bedrooms in basement. The home's Outdoor space offers, large partially fenced area with patio and koi pond as well as huge yard. Beautifully landscaped, with 2 sheds. Nice 2 car attached garage and large front porch with sitting area. There is nothing to do to this home, but to move in and make your own!
Last Agent to Sell the Property
Julie Nill
Berkshire Hathaway HS Pro Rlty
Home Details
Home Type
- Single Family
Est. Annual Taxes
- $1,521
Year Built
- Built in 1967
Lot Details
- 0.46 Acre Lot
Parking
- 2 Car Attached Garage
Home Design
- Ranch Style House
- Brick Exterior Construction
- Block Foundation
- Shingle Siding
Interior Spaces
- 2,000 Sq Ft Home
- Wood Burning Fireplace
- Insulated Windows
- Family Room
- Carpet
- Basement
- Recreation or Family Area in Basement
- Laundry on lower level
Kitchen
- Electric Range
- Microwave
- Dishwasher
Bedrooms and Bathrooms
- 3 Main Level Bedrooms
Outdoor Features
- Patio
- Shed
- Storage Shed
Utilities
- Forced Air Heating and Cooling System
- Heating System Uses Gas
Listing and Financial Details
- Assessor Parcel Number 058-294330-00.000
Ownership History
Purchase Details
Home Financials for this Owner
Home Financials are based on the most recent Mortgage that was taken out on this home.Purchase Details
Home Financials for this Owner
Home Financials are based on the most recent Mortgage that was taken out on this home.Purchase Details
Map
Similar Homes in Newark, OH
Home Values in the Area
Average Home Value in this Area
Purchase History
| Date | Type | Sale Price | Title Company |
|---|---|---|---|
| Survivorship Deed | $225,000 | First Ohio Title Insurance | |
| Fiduciary Deed | $157,000 | None Available | |
| Interfamily Deed Transfer | -- | Attorney |
Mortgage History
| Date | Status | Loan Amount | Loan Type |
|---|---|---|---|
| Open | $195,000 | New Conventional | |
| Closed | $154,156 | FHA |
Property History
| Date | Event | Price | Change | Sq Ft Price |
|---|---|---|---|---|
| 08/18/2020 08/18/20 | Sold | $225,000 | +4.7% | $173 / Sq Ft |
| 08/18/2020 08/18/20 | Pending | -- | -- | -- |
| 07/15/2020 07/15/20 | For Sale | $215,000 | +36.9% | $165 / Sq Ft |
| 10/18/2016 10/18/16 | Sold | $157,000 | -1.8% | $79 / Sq Ft |
| 09/18/2016 09/18/16 | Pending | -- | -- | -- |
| 08/13/2016 08/13/16 | For Sale | $159,900 | -- | $80 / Sq Ft |
Tax History
| Year | Tax Paid | Tax Assessment Tax Assessment Total Assessment is a certain percentage of the fair market value that is determined by local assessors to be the total taxable value of land and additions on the property. | Land | Improvement |
|---|---|---|---|---|
| 2024 | $4,869 | $82,080 | $29,160 | $52,920 |
| 2023 | $3,227 | $82,080 | $29,160 | $52,920 |
| 2022 | $2,473 | $56,600 | $15,160 | $41,440 |
| 2021 | $2,588 | $56,600 | $15,160 | $41,440 |
| 2020 | $2,641 | $56,600 | $15,160 | $41,440 |
| 2019 | $2,260 | $46,210 | $11,660 | $34,550 |
| 2018 | $2,249 | $0 | $0 | $0 |
| 2017 | $2,162 | $0 | $0 | $0 |
| 2016 | $1,491 | $0 | $0 | $0 |
| 2015 | $1,521 | $0 | $0 | $0 |
| 2014 | $2,501 | $0 | $0 | $0 |
| 2013 | $1,553 | $0 | $0 | $0 |
Source: Columbus and Central Ohio Regional MLS
MLS Number: 216030043
APN: 058-294330-00.000
- 475 Courtney Dr
- 500 Hemlock Place
- 1503 E Quail Run Dr
- 120 Delmar Ave Unit 40B
- 681 Woods Edge Ln
- 2040 Riggs Rd
- 71 Northpointe Ln
- 770 Whitetail Loop
- 762 Whitetail Loop
- 732 Whitetail Loop
- 129 Paramus Ave
- 761 Whitetail Loop
- 736 Whitetail Loop
- 724 Olde Creek Dr
- 1329 Hillview Cir W
- 1324 Hillview Cir W
- 206 Goose Pond Rd
- 1644 Mt Vernon Rd
- 122 Poole Dr
- 1954 Iselin St
