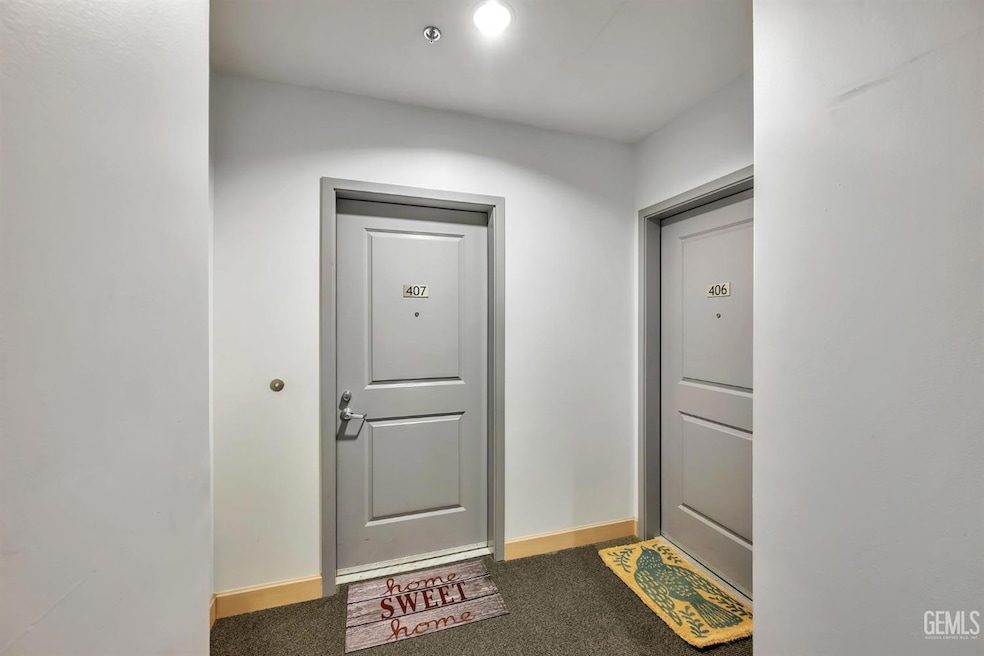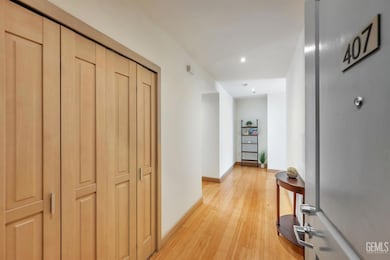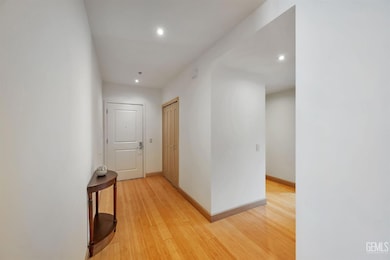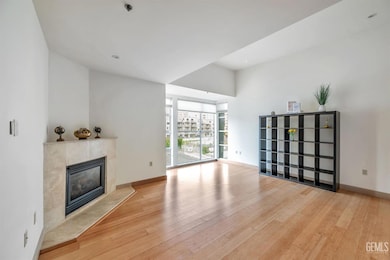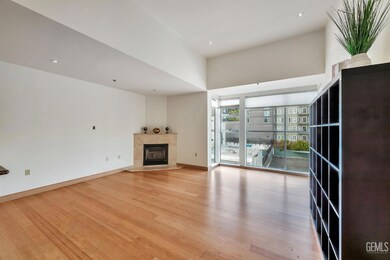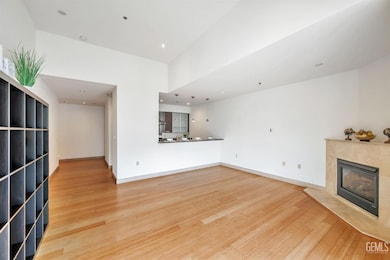
368 Elm St Unit 407 San Francisco, CA 94102
Van Ness/Civic Center NeighborhoodEstimated payment $7,250/month
Total Views
27,742
2
Beds
2
Baths
1,249
Sq Ft
$801
Price per Sq Ft
Highlights
- 0.22 Acre Lot
- Central Heating and Cooling System
- 1-minute walk to James P. Lang Field
- Presidio Middle School Rated A-
About This Home
This stunning penthouse unit on the 4th floor features a spacious living room, two bedrooms, two bathrooms and an updated kitchen. You'll love the private and relaxing lobby and the serene views from the rooftop terrace. Located in the heart of downtown, you'll having shopping, dining and entertainment just steps away. Enjoy the ultimate convenience of walking, biking or using public transportation for work, errands or a night out!
Property Details
Home Type
- Condominium
Est. Annual Taxes
- $12,202
Year Built
- Built in 2007
HOA Fees
- $700 Monthly HOA Fees
Parking
- Carport
Home Design
- 1,249 Sq Ft Home
Bedrooms and Bathrooms
- 2 Bedrooms
- 2 Bathrooms
Utilities
- Central Heating and Cooling System
Community Details
- Property Management One Association
- Condominiun Plan For 368 Elm S Subdivision
- 5-Story Property
Listing and Financial Details
- Assessor Parcel Number 0761060
Map
Create a Home Valuation Report for This Property
The Home Valuation Report is an in-depth analysis detailing your home's value as well as a comparison with similar homes in the area
Home Values in the Area
Average Home Value in this Area
Tax History
| Year | Tax Paid | Tax Assessment Tax Assessment Total Assessment is a certain percentage of the fair market value that is determined by local assessors to be the total taxable value of land and additions on the property. | Land | Improvement |
|---|---|---|---|---|
| 2025 | $12,202 | $991,292 | $495,646 | $495,646 |
| 2024 | $12,202 | $971,856 | $485,928 | $485,928 |
| 2023 | $12,007 | $952,800 | $476,400 | $476,400 |
| 2022 | $11,770 | $934,118 | $467,059 | $467,059 |
| 2021 | $11,560 | $915,802 | $457,901 | $457,901 |
| 2020 | $11,671 | $906,412 | $453,206 | $453,206 |
| 2019 | $11,225 | $888,640 | $444,320 | $444,320 |
| 2018 | $10,848 | $871,216 | $435,608 | $435,608 |
| 2017 | $10,422 | $854,134 | $427,067 | $427,067 |
| 2016 | $10,244 | $837,388 | $418,694 | $418,694 |
| 2015 | $10,117 | $824,810 | $412,405 | $412,405 |
| 2014 | $9,852 | $808,654 | $404,327 | $404,327 |
Source: Public Records
Property History
| Date | Event | Price | Change | Sq Ft Price |
|---|---|---|---|---|
| 07/19/2025 07/19/25 | Price Changed | $999,999 | -8.3% | $801 / Sq Ft |
| 06/17/2025 06/17/25 | Price Changed | $1,090,000 | -5.2% | $873 / Sq Ft |
| 04/30/2025 04/30/25 | Price Changed | $1,150,000 | -8.0% | $921 / Sq Ft |
| 04/01/2025 04/01/25 | For Sale | $1,250,000 | -- | $1,001 / Sq Ft |
Source: Bakersfield Association of REALTORS® / GEMLS
Purchase History
| Date | Type | Sale Price | Title Company |
|---|---|---|---|
| Interfamily Deed Transfer | -- | None Available | |
| Grant Deed | $805,000 | Chicago Title Company | |
| Grant Deed | $810,000 | Old Republic Title Company |
Source: Public Records
Mortgage History
| Date | Status | Loan Amount | Loan Type |
|---|---|---|---|
| Previous Owner | $100,000 | Unknown | |
| Previous Owner | $417,000 | Unknown | |
| Previous Owner | $185,000 | Unknown | |
| Previous Owner | $283,919 | Credit Line Revolving | |
| Previous Owner | $445,000 | Purchase Money Mortgage |
Source: Public Records
Similar Homes in San Francisco, CA
Source: Bakersfield Association of REALTORS® / GEMLS
MLS Number: 202503654
APN: 0761-060
Nearby Homes
- 601 Van Ness Ave Unit 847
- 601 Van Ness Ave Unit 71
- 601 Van Ness Ave Unit 1047
- 601 Van Ness Ave Unit 712
- 601 Van Ness Ave Unit 35
- 601 Van Ness Ave Unit 1102
- 601 Van Ness Ave Unit 39
- 388 Fulton St
- 750 Van Ness Ave Unit V1205
- 1000 Franklin St Unit 305
- 1124 Eddy St Unit A
- 818 Van Ness Ave Unit 208
- 1075 Ofarrell St
- 1174 Eddy St
- 1174 Eddy St Unit C
- 1200 Gough St Unit 3A
- 1200 Gough St Unit 10A
- 1200 Gough St Unit 10B
- 1200 Gough St Unit 4B
- 1200 Gough St Unit 16E
- 830 Eddy St
- 770 S Van Ness Ave
- 818 Van Ness Ave Unit 804
- 555 Golden Gate Ave
- 1355 Post St Unit 201
- 150 Van Ness Ave
- 150 Van Ness Ave Unit 111
- 150 Van Ness Ave Unit 422
- 150 Van Ness Ave Unit 636
- 101-103 Polk St
- 150 Van Ness Ave Unit FL6-ID1632
- 150 Van Ness Ave Unit FL8-ID1473
- 1 Daniel Burnham Ct Unit 407
- 100 Van Ness Ave
- 100 Van Ness Ave Unit 1115
- 100 Van Ness Ave Unit 2402
- 100 Van Ness Ave Unit 606
- 100 Van Ness Ave Unit FL17-ID1923
- 100 Van Ness Ave Unit FL18-ID1477
- 100 Van Ness Ave Unit FL12-ID1478
