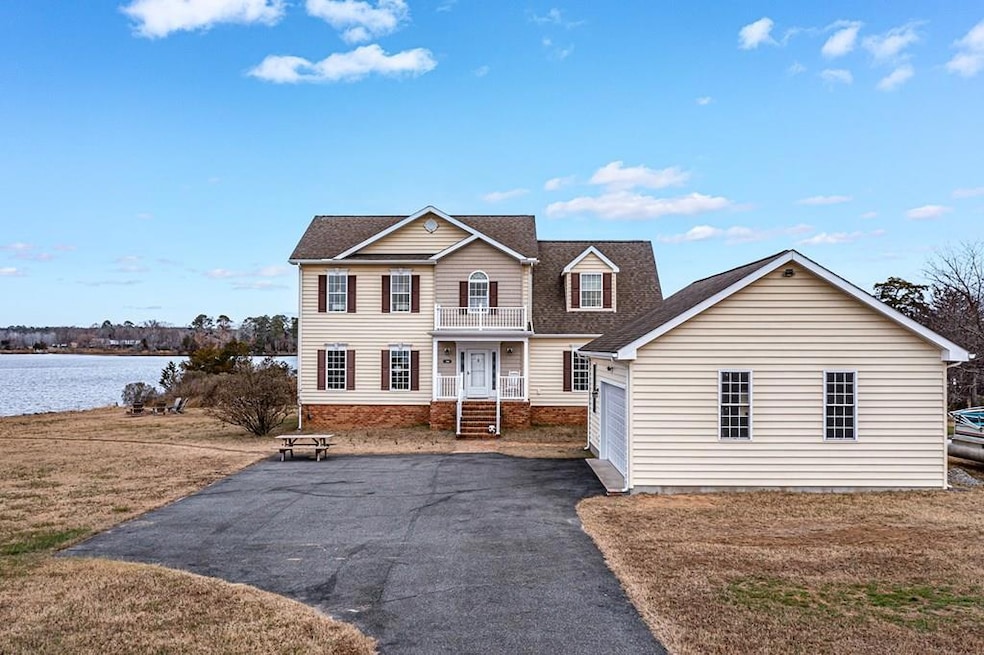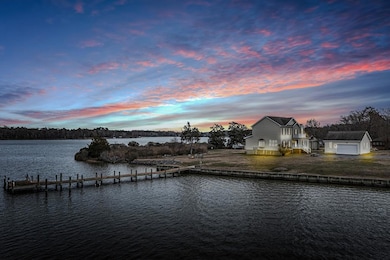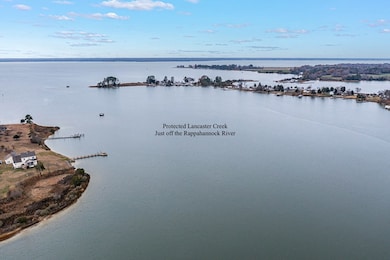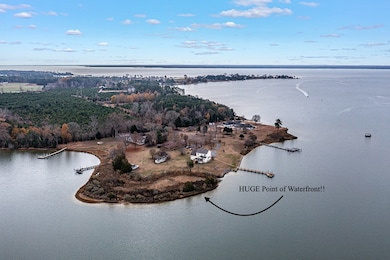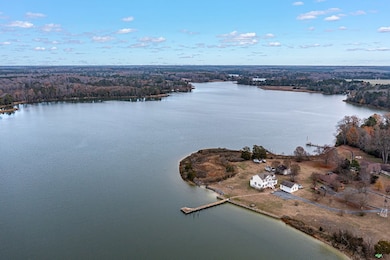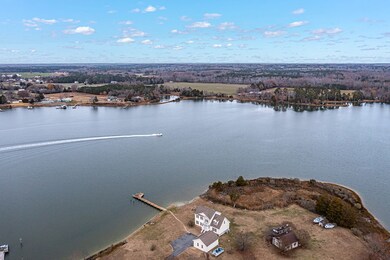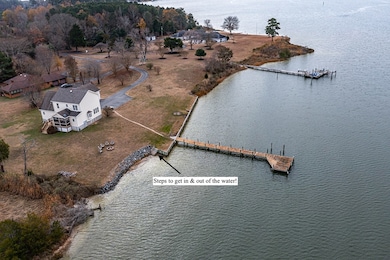
368 Hale Dr Lancaster, VA 22503
Estimated payment $4,083/month
Highlights
- Pier or Dock
- Deck
- Cathedral Ceiling
- River View
- Transitional Architecture
- Wood Flooring
About This Home
Waterfront Living with River Views & Creek Protection! Welcome to 368 Hale Drive, where the Rappahannock River's stunning sunsets meet the calm, protected waters of Lancaster Creek. Enjoy the best of both worlds with a private pier offering 3-4' MLW and a sandy-bottom shoreline perfect for launching kayaks and paddleboards. The pier also has power and electricity. This spacious 3-bedroom, 2.5-bath home features an ideal layout with 9 foot ceilings, generous natural light, oversized windows, and water views from nearly every room. The first-floor primary ensuite includes a large walk-in closet and a private bath. The open concept flows beautifully from the living room to the dining area and into the oversized kitchen, complete with a center island for gathering and entertaining. An additional bonus room upstairs provides flexible space for guests, a home office, or hobbies. Relax on the screened porch and soak in panoramic water views on 1.9 private acres. With a detached oversized garage, no flood insurance required, and easy access to the water, this home is both practical and idyllic. Whether you're searching for a full-time residence or a weekend getaway, this coastal retreat checks every box. **See Featured Sheet**
Listing Agent
Isabell K. Horsley R. E., Ltd. Brokerage Phone: 8047582430 Listed on: 12/19/2024
Home Details
Home Type
- Single Family
Est. Annual Taxes
- $3,901
Year Built
- Built in 2012
Lot Details
- 1.99 Acre Lot
- River Front
- Zoning described as R1
Home Design
- Transitional Architecture
- Composition Roof
- Vinyl Siding
Interior Spaces
- 2,415 Sq Ft Home
- 2-Story Property
- Sheet Rock Walls or Ceilings
- Cathedral Ceiling
- Window Treatments
- Living Room
- Dining Room
- Screened Porch
- River Views
- Sealed Crawl Space
Kitchen
- Breakfast Bar
- Range
- Microwave
- Dishwasher
Flooring
- Wood
- Wall to Wall Carpet
- Tile
Bedrooms and Bathrooms
- 3 Bedrooms | 1 Main Level Bedroom
- Walk-In Closet
Laundry
- Dryer
- Washer
Parking
- Detached Garage
- Driveway
- Open Parking
Outdoor Features
- Deck
Utilities
- Cooling Available
- Heat Pump System
- Artesian Water
- Electric Water Heater
- Septic Tank
Listing and Financial Details
- Assessor Parcel Number 5 1C
Community Details
Overview
- No Home Owners Association
Recreation
- Pier or Dock
Map
Home Values in the Area
Average Home Value in this Area
Tax History
| Year | Tax Paid | Tax Assessment Tax Assessment Total Assessment is a certain percentage of the fair market value that is determined by local assessors to be the total taxable value of land and additions on the property. | Land | Improvement |
|---|---|---|---|---|
| 2024 | $4,049 | $736,100 | $209,900 | $526,200 |
| 2023 | $3,184 | $505,400 | $209,900 | $295,500 |
| 2022 | $3,184 | $505,400 | $209,900 | $295,500 |
| 2021 | $3,184 | $505,400 | $209,900 | $295,500 |
| 2020 | $3,184 | $505,400 | $209,900 | $295,500 |
| 2019 | $3,184 | $505,400 | $209,900 | $295,500 |
| 2018 | $3,116 | $528,200 | $273,600 | $254,600 |
| 2017 | $3,116 | $528,200 | $273,600 | $254,600 |
| 2016 | -- | $528,200 | $273,600 | $254,600 |
| 2014 | -- | $0 | $0 | $0 |
| 2013 | -- | $0 | $0 | $0 |
Property History
| Date | Event | Price | Change | Sq Ft Price |
|---|---|---|---|---|
| 07/19/2025 07/19/25 | Price Changed | $679,000 | -6.3% | $281 / Sq Ft |
| 05/07/2025 05/07/25 | Price Changed | $725,000 | -3.3% | $300 / Sq Ft |
| 12/19/2024 12/19/24 | For Sale | $749,500 | +41.4% | $310 / Sq Ft |
| 06/10/2021 06/10/21 | Sold | $530,000 | +6.2% | $219 / Sq Ft |
| 05/11/2021 05/11/21 | Pending | -- | -- | -- |
| 04/16/2021 04/16/21 | For Sale | $499,000 | -- | $207 / Sq Ft |
Purchase History
| Date | Type | Sale Price | Title Company |
|---|---|---|---|
| Warranty Deed | $530,000 | Lawyers Title Mid Peninsula | |
| Interfamily Deed Transfer | -- | None Available | |
| Warranty Deed | $150,000 | -- |
Mortgage History
| Date | Status | Loan Amount | Loan Type |
|---|---|---|---|
| Open | $503,500 | New Conventional | |
| Previous Owner | $200,000 | New Conventional | |
| Previous Owner | $270,000 | Construction |
Similar Homes in the area
Source: Northern Neck Association of REALTORS®
MLS Number: 118165
APN: 5-1C
- Tbd Norwood Church Rd Lot Unit WP001
- 00 Deer Trail Dr
- 000 Deer Trail Dr
- 0 Norwood Church Rd
- 00 Norwood Church Rd
- 0 Deer Trail Dr
- 564 Riverside Dr
- 5-47 Shore Dr
- 4 Paddock Dr
- 760 Little Florida Rd
- 790 Little Florida Rd
- 42 (8) 1 Little Florida Rd
- 675 Hard Bargain Ln
- 675 Hard Bargain Ln
- 2567 History Land Hwy
- Pcl 83 Woodberry Ln
- 0 Bewdley Rd
- 987 Montague Island Rd
- 00000 Montague Island Rd
- 70 Hummingbird Ln
- 84 Washington St
- 16 Oakland St
- 20 Chase St
- 627 Della St Unit 1
- 21 Rappahannock Landing
- 797 Riverview Ln
- 645 Rappahannock Dr
- 27 Campbell Dr
- 3996 Stormont Rd
- 520 S Glebe Rd
- 43 Merganser Ct
- 1080 Finchs Hill Rd
- 17344 Potomac Sands Dr
- 17846 Clarke Rd
- 44600 Tall Timbers Rd Unit A
- 10124 Holly Forks Rd
- 111 Moon Dr
- 11465 Pinewild Dr
- 5644 Yellow Jasmine Terrace
- 5742 Flowering Peach Ln
