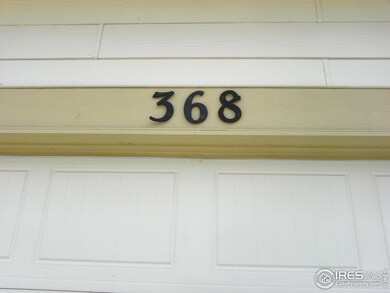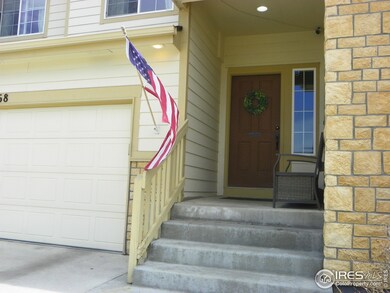368 Mt Bross Ave Severance, CO 80550
Estimated payment $3,283/month
Highlights
- City View
- Contemporary Architecture
- Wood Flooring
- Open Floorplan
- Cathedral Ceiling
- No HOA
About This Home
Updated pricing for this property, plus Seller is providing a $10K Buyer credit for interest rate buy-down or closing cost credit. So come and take a look at this stunning four-bedroom, three-bathroom home, spanning four levels and situated on a residential lot of 9,231 square feet with a total home area of 2,806 square feet. The interior boasts a spacious kitchen and dining area, complete with a large island that serves as the focal point of the kitchen. The entryway, kitchen, and dining area feature elegant hardwood flooring, adding a touch of sophistication to the space. The kitchen is equipped with knotty alder cinnamon cabinets, providing ample storage and a warm, inviting ambiance. Three bedrooms are on the upper level, along with the laundry room, making this convenient for everyone. Unfinished basement provides additional storage for your extras. An emergency transfer panel has also been installed in the garage to allow quick generator hookup when needed. Enjoy the garden in the back yard along with the patio and fire pit in the evenings. This home is an ideal blend of comfort and style, perfect for anyone looking for a place to call their own.
Home Details
Home Type
- Single Family
Est. Annual Taxes
- $5,179
Year Built
- Built in 2017
Lot Details
- 9,231 Sq Ft Lot
- West Facing Home
- Southern Exposure
- Vinyl Fence
- Level Lot
- Sprinkler System
- Landscaped with Trees
Parking
- 2 Car Attached Garage
- Oversized Parking
- Garage Door Opener
Property Views
- City
- Mountain
Home Design
- Contemporary Architecture
- Brick Veneer
- Composition Roof
- Composition Shingle
- Stone
Interior Spaces
- 2,875 Sq Ft Home
- 2-Story Property
- Open Floorplan
- Cathedral Ceiling
- Ceiling Fan
- Double Pane Windows
- Window Treatments
- Home Office
- Unfinished Basement
- Partial Basement
- Fire and Smoke Detector
Kitchen
- Eat-In Kitchen
- Electric Oven or Range
- Dishwasher
- Kitchen Island
- Disposal
Flooring
- Wood
- Carpet
Bedrooms and Bathrooms
- 4 Bedrooms
- Walk-In Closet
Laundry
- Laundry Room
- Laundry on upper level
- Washer and Dryer Hookup
Outdoor Features
- Patio
- Exterior Lighting
Schools
- Range View Elementary School
- Severance Middle School
- Severance High School
Utilities
- Forced Air Heating and Cooling System
- High Speed Internet
- Cable TV Available
Additional Features
- Energy-Efficient HVAC
- Mineral Rights Excluded
Community Details
- No Home Owners Association
- Association fees include common amenities, trash, management
- Overlook Fg # 1 Subdivision
Listing and Financial Details
- Assessor Parcel Number R8949464
Map
Home Values in the Area
Average Home Value in this Area
Tax History
| Year | Tax Paid | Tax Assessment Tax Assessment Total Assessment is a certain percentage of the fair market value that is determined by local assessors to be the total taxable value of land and additions on the property. | Land | Improvement |
|---|---|---|---|---|
| 2025 | $5,179 | $29,410 | $6,380 | $23,030 |
| 2024 | $5,179 | $29,410 | $6,380 | $23,030 |
| 2023 | $4,943 | $34,120 | $7,100 | $27,020 |
| 2022 | $4,021 | $24,110 | $5,700 | $18,410 |
| 2021 | $3,852 | $24,790 | $5,860 | $18,930 |
| 2020 | $3,581 | $23,300 | $5,010 | $18,290 |
| 2019 | $3,563 | $23,300 | $5,010 | $18,290 |
| 2018 | $2,672 | $16,980 | $5,040 | $11,940 |
| 2017 | $10 | $0 | $0 | $0 |
Property History
| Date | Event | Price | List to Sale | Price per Sq Ft | Prior Sale |
|---|---|---|---|---|---|
| 11/30/2025 11/30/25 | Off Market | $549,000 | -- | -- | |
| 09/05/2025 09/05/25 | Pending | -- | -- | -- | |
| 07/24/2025 07/24/25 | Price Changed | $549,000 | -1.8% | $191 / Sq Ft | |
| 06/12/2025 06/12/25 | Price Changed | $559,000 | -1.8% | $194 / Sq Ft | |
| 05/27/2025 05/27/25 | For Sale | $569,000 | +61.1% | $198 / Sq Ft | |
| 01/28/2019 01/28/19 | Off Market | $353,223 | -- | -- | |
| 01/19/2018 01/19/18 | Sold | $353,223 | +3.7% | $126 / Sq Ft | View Prior Sale |
| 12/20/2017 12/20/17 | Pending | -- | -- | -- | |
| 11/29/2017 11/29/17 | For Sale | $340,723 | -- | $121 / Sq Ft |
Purchase History
| Date | Type | Sale Price | Title Company |
|---|---|---|---|
| Special Warranty Deed | $353,223 | Heritage Title Co |
Mortgage History
| Date | Status | Loan Amount | Loan Type |
|---|---|---|---|
| Open | $317,900 | New Conventional |
Source: IRES MLS
MLS Number: IRE1034649
APN: R8949464
- 611 Gore Range Dr
- 431 Ptarmigan St
- 573 Ellingwood Pointe Dr
- The Monarch Plan at Hidden Valley Farm
- The Twin Peaks Plan at Hidden Valley Farm
- The Pagosa Plan at Hidden Valley Farm
- 851 Forest Canyon Rd
- The Chatfield Plan at Hidden Valley Farm
- The Dillon Plan at Hidden Valley Farm
- 915 Milner Pass Rd
- 715 Mt Evans Ave
- 934 Cliffrose Way
- 963 Milner Pass Rd
- 1129 Thunder Pass Rd
- 1057 Mt Oxford Ave
- 1130 Thunder Pass Rd
- 1132 Thunder Pass Rd
- 952 Cascade Falls St
- Default Plan at Hidden Valley Farm
- Pike Plan at Hidden Valley Farm







