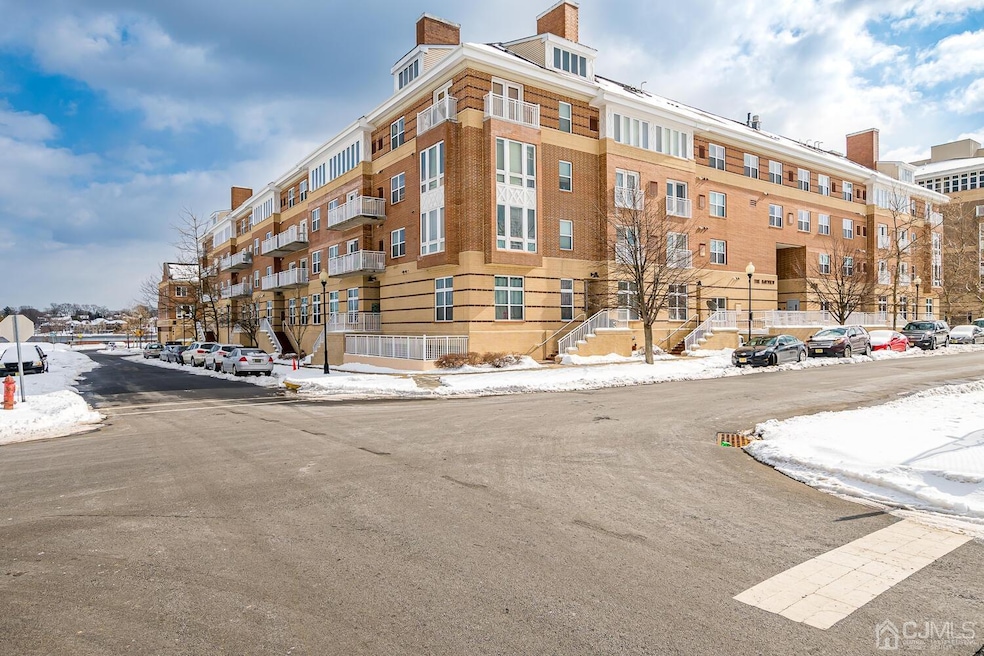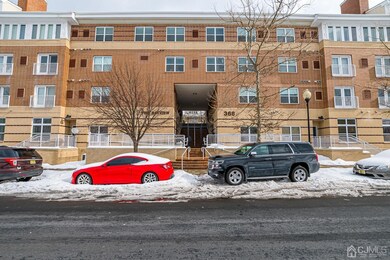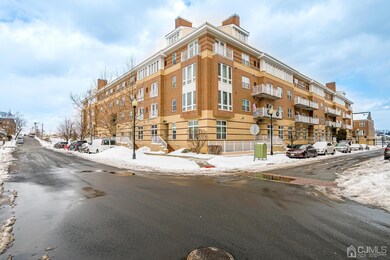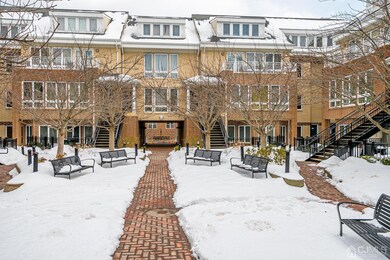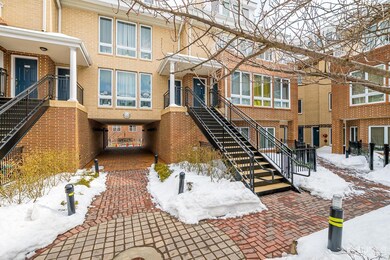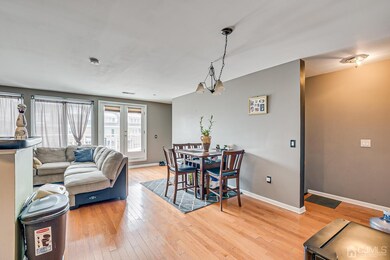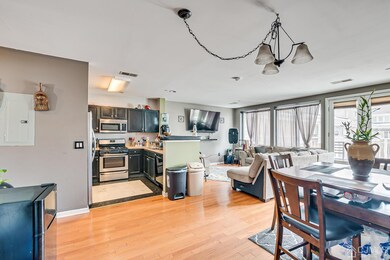
$335,000
- 2 Beds
- 1.5 Baths
- 422 Johnstone St
- Perth Amboy, NJ
Inviting multi-level townhouse located at 422 Johnstone Street, Perth Amboy, NJ. It's a two-car garage. Inside, a master bedroom with a closet and access to a private balcony. Additionally, the second room is ideal for an office or an additional bedroom. Easy access to the parkway and major highways. Property assessment, ask me for more information.
Jeniffer Ramos NEW DIRECTION REALTY
