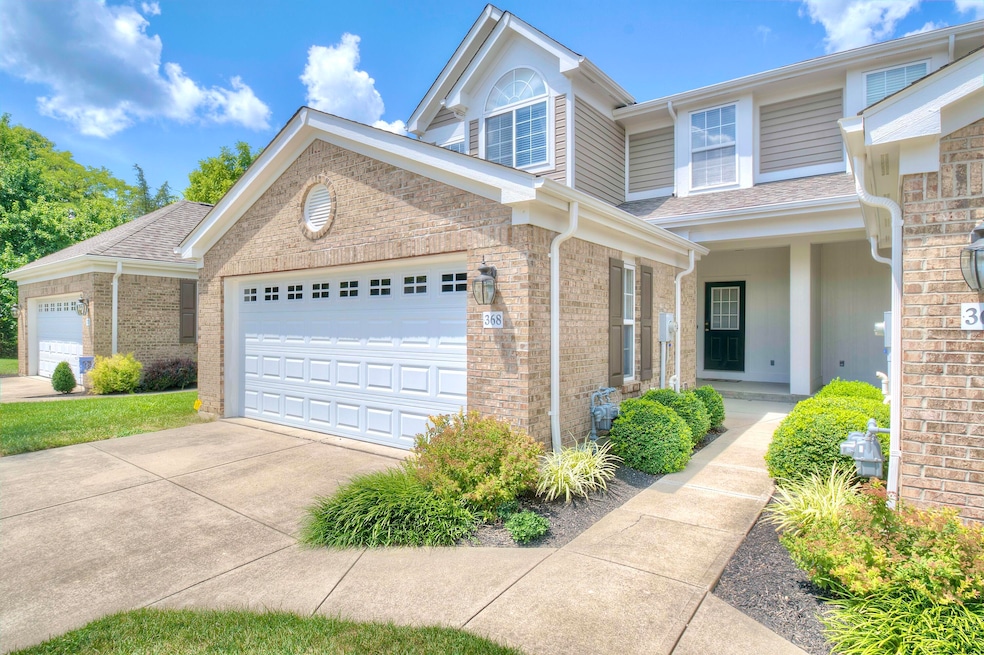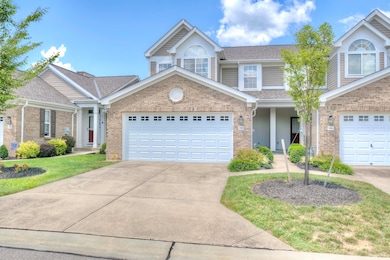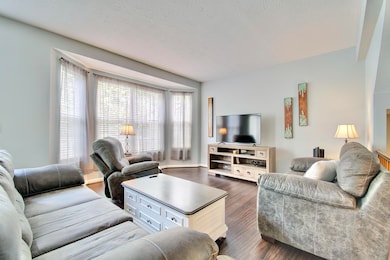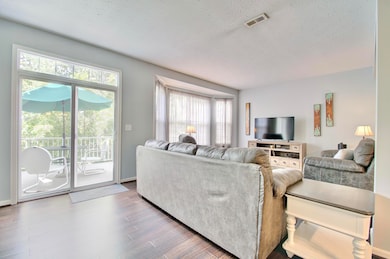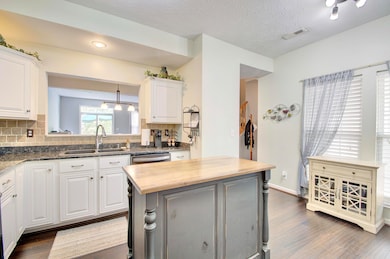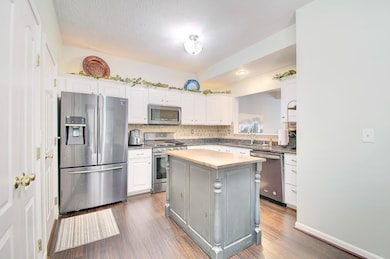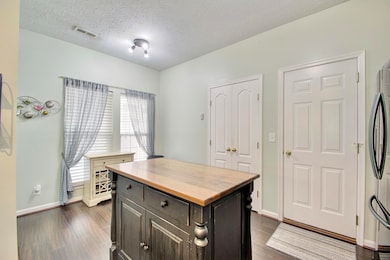
368 Shadow Ridge Dr Unit 24B Highland Heights, KY 41076
Estimated payment $2,383/month
Highlights
- Hot Property
- View of Trees or Woods
- Clubhouse
- Eat-In Gourmet Kitchen
- Open Floorplan
- Deck
About This Home
Looking to downsize but don't want to give up the square footage? Then your search stops here! This 3-level townhome has it all....space, updates, privacy, quiet neighborhood, AND a 2-car garage! Features Include: approx. 2,524 sq.ft. * 3 bedrooms * 2 full & 2 half baths...all have been updated * primary bedroom has vaulted ceilings, adjoining bath w/dual vanities, walk-in closet * beautiful & updated eat-in kitchen w/granite, black SS appliances, pantry & island * beautiful bamboo wood flrs on 1st level * finished LL w/electric fireplace * two outdoor spaces to enjoy--large composite deck & lower level patio w/wooded views * newer mechanics, HOA replaced roof 4 yrs ago * great convenient location to restaurants, shopping & interstate. You'll love this community with its beautiful & lush landscaping, pool, pond & clubhouse.
Townhouse Details
Home Type
- Townhome
Est. Annual Taxes
- $2,065
Year Built
- Built in 2004
Lot Details
- 7,091 Sq Ft Lot
- Cul-De-Sac
- Landscaped
- Partially Wooded Lot
- Private Yard
HOA Fees
- $394 Monthly HOA Fees
Parking
- 2 Car Attached Garage
- Front Facing Garage
- Garage Door Opener
- Driveway
- Parking Lot
- Off-Street Parking
Home Design
- Traditional Architecture
- Brick Exterior Construction
- Poured Concrete
- Shingle Roof
- Vinyl Siding
Interior Spaces
- 2,524 Sq Ft Home
- 2-Story Property
- Open Floorplan
- Cathedral Ceiling
- Ceiling Fan
- Chandelier
- Free Standing Fireplace
- Electric Fireplace
- Vinyl Clad Windows
- Entryway
- Family Room
- Living Room
- Formal Dining Room
- Storage Room
- Laundry Room
- Views of Woods
Kitchen
- Eat-In Gourmet Kitchen
- Gas Range
- Microwave
- Dishwasher
- Stainless Steel Appliances
- Kitchen Island
- Granite Countertops
- Disposal
Flooring
- Wood
- Carpet
- Concrete
- Vinyl
Bedrooms and Bathrooms
- 3 Bedrooms
- En-Suite Bathroom
- Walk-In Closet
- Double Vanity
Finished Basement
- Walk-Out Basement
- Laundry in Basement
- Basement Storage
Outdoor Features
- Deck
- Patio
- Porch
Schools
- Donald E.Cline Elementary School
- Campbell County Middle School
- Campbell County High School
Utilities
- Forced Air Heating and Cooling System
- Heating System Uses Natural Gas
Listing and Financial Details
- Assessor Parcel Number 999-99-36-394.54
Community Details
Overview
- Association fees include ground maintenance, snow removal, water
- Towne Properties Association, Phone Number (859) 291-5858
- On-Site Maintenance
Amenities
- Clubhouse
Recreation
- Community Pool
- Snow Removal
Map
Home Values in the Area
Average Home Value in this Area
Tax History
| Year | Tax Paid | Tax Assessment Tax Assessment Total Assessment is a certain percentage of the fair market value that is determined by local assessors to be the total taxable value of land and additions on the property. | Land | Improvement |
|---|---|---|---|---|
| 2024 | $2,065 | $214,500 | $0 | $214,500 |
| 2023 | $2,018 | $214,500 | $0 | $214,500 |
| 2022 | $1,852 | $186,000 | $0 | $186,000 |
| 2021 | $1,852 | $186,000 | $0 | $186,000 |
| 2020 | $1,886 | $186,000 | $0 | $186,000 |
| 2019 | $1,855 | $186,000 | $0 | $186,000 |
| 2018 | $1,888 | $186,000 | $0 | $186,000 |
| 2017 | $2,317 | $186,000 | $0 | $186,000 |
| 2016 | $2,263 | $186,000 | $0 | $0 |
| 2015 | $2,347 | $190,000 | $0 | $0 |
| 2014 | $2,289 | $190,000 | $0 | $0 |
Property History
| Date | Event | Price | List to Sale | Price per Sq Ft |
|---|---|---|---|---|
| 11/18/2025 11/18/25 | For Sale | $345,000 | -- | $137 / Sq Ft |
Purchase History
| Date | Type | Sale Price | Title Company |
|---|---|---|---|
| Warranty Deed | $168,014 | -- |
Mortgage History
| Date | Status | Loan Amount | Loan Type |
|---|---|---|---|
| Previous Owner | $80,000 | Purchase Money Mortgage |
About the Listing Agent

Kim Hermann is recognized as one of Northern Kentucky's top realtors. Over 20 years of experience in real estate, combined with her deep knowledge of Northern Kentucky 's neighborhoods, make her an invaluable partner to have by your side in the purchase or sale of your home.
Kim's success is the result of her conscientious, professional and ethical approach to real estate. Taking her clients' wishes to heart as she would her own, she works tirelessly and aggressively to ensure they get
Kim's Other Listings
Source: Northern Kentucky Multiple Listing Service
MLS Number: 638092
APN: 999-99-36-394.54
- 629 Lake Watch Ct Unit 11B
- 503 Shadow Ridge Dr
- 150 Hidden Ridge Ct
- 7268 Licking Pike
- 0 Licking Pike Unit 637023
- 315 Ivy Ridge Dr Unit 315
- 201 Thornbush Ct
- 457 Ivy Ridge Dr
- 600 Ivy Ridge Dr
- Lot 40 Dry Creek Rd
- Lot 42 Dry Creek Rd
- Lot 41 Dry Creek Rd
- 0 Dry Creek Road 4 56 Acres Unit 620727
- Lot 39 Dry Creek Rd
- 0 Aa-Hwy & Rocky View Unit 553765
- 4 Charity Hill Drive Lot 2
- 205 Stonycreek Court Lot 36
- 109 Stonyridge Drive Lot #7
- 203 Stonycreek Court Lot 37
- 74 Stonyridge Drive Lot #26
- 6416 Ridgeline Dr
- 6257 Davjo Ln
- 6045 Boulder View
- 932 Matinee Blvd
- 901 Baneberry Ln
- 301 Martha Layne Collins Blvd
- 133 Hidden Valley Dr
- 150 Brentwood Cir
- 1400 Highland Ridge Blvd
- 5316 Mary Ingles Hwy
- 1321 Alexandria Pike
- 5142 Old Taylor Mill Rd
- 10213 Waterford Ct
- 4344 Decoursey Ave
- 14 Woodland Hills Dr Unit 8
- 3949 Vision Cir
- 3125 Bridlerun Dr
- 110 Creekwood Dr Unit 5
- 120 Creekwood Dr Unit 120-6 Creekwood
- 120 Vista Pointe Dr
