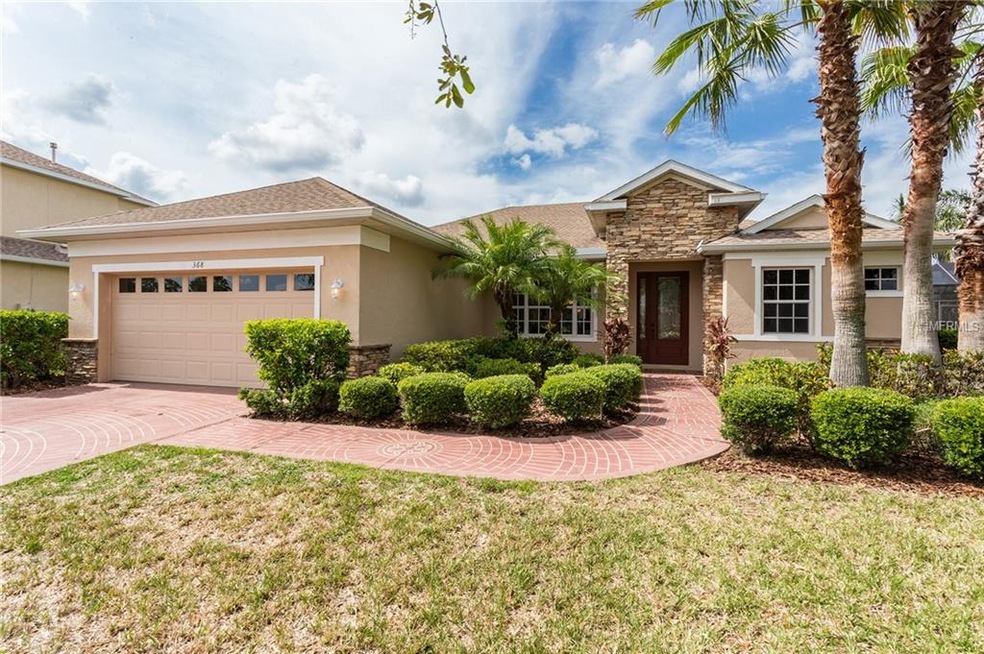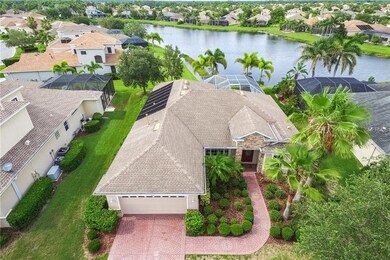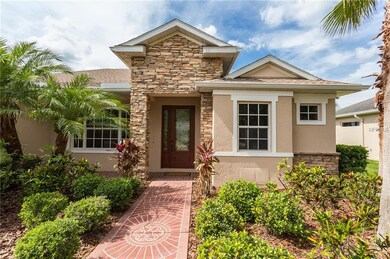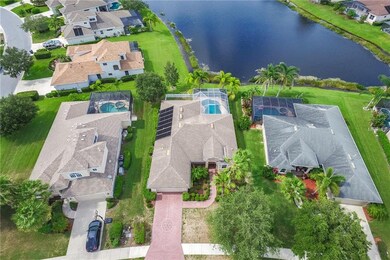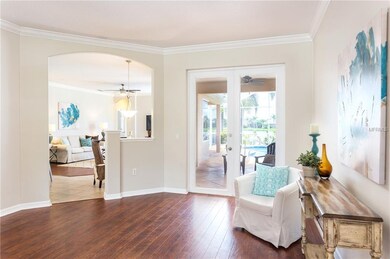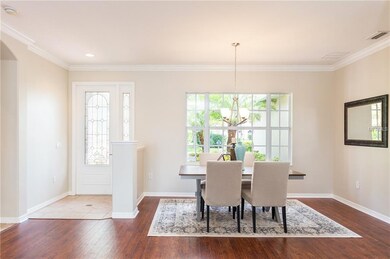
368 Snapdragon Loop Bradenton, FL 34212
Greyhawk Landing NeighborhoodHighlights
- Fitness Center
- Screened Pool
- Lake View
- Freedom Elementary School Rated A-
- Gated Community
- Open Floorplan
About This Home
As of August 2018FULLY UPDATED POOL Home on Lake - 4 bed, 3 bath, 2 car garage, POOL with lakeview and fenced lot in Gated Greyhawk Landing Community! As you drive up to the home, you will notice the professional landscaping, custom driveway and walkway with tall glass door entry. This home has high ceilings and spacious open floor plan. Formal family room and formal dining room combo with french doors to lanai/pool area make it feel airy and bright. Open concept kitchen with custom 42" cabinets, granite counter tops, custom back splash, stainless steel appliances with French-door refrigerator, breakfast bar, and separate eat-in kitchen space with seamless glass window overlooking the pool/lake view. Living room open to the kitchen make this home ideal for entertaining with second french door out to the pool area and beautiful corner seamless glass window. Oversized master bedroom with french door and seamless glass window for a view along with his closet and her walk-in closet. Master bathroom has his/her granite vanities, garden tub and separate walk-in shower. Split bedroom Three additional bedrooms are all spacious with guest bath. Extra bonus is a third pool bath with shower - direct access to pool! Interior laundry room. Has it all- Newer A/C, new kitchen, granite, new interior paint, new laminate flooring, fixtures and much more! Greyhawk Landing offers Gated entry, resort style pool, tennis courts, playground, fitness center and more! Top rated schools, close to Lakewood Ranch Main Street, Ft. Hamer Bridge, I-75!
Last Agent to Sell the Property
CHARLES RUTENBERG REALTY INC License #3284101 Listed on: 06/22/2018

Home Details
Home Type
- Single Family
Est. Annual Taxes
- $4,458
Year Built
- Built in 2004
Lot Details
- 9,409 Sq Ft Lot
- Mature Landscaping
- Irrigation
- Landscaped with Trees
- Property is zoned PDR
HOA Fees
- $8 Monthly HOA Fees
Parking
- 2 Car Attached Garage
Home Design
- Planned Development
- Slab Foundation
- Shingle Roof
- Block Exterior
- Stone Siding
- Stucco
Interior Spaces
- 2,271 Sq Ft Home
- Open Floorplan
- Crown Molding
- Ceiling Fan
- French Doors
- Family Room Off Kitchen
- Formal Dining Room
- Inside Utility
- Laundry Room
- Lake Views
Kitchen
- Eat-In Kitchen
- Range
- Microwave
- Dishwasher
- Stone Countertops
- Disposal
Flooring
- Laminate
- Ceramic Tile
Bedrooms and Bathrooms
- 4 Bedrooms
- Split Bedroom Floorplan
- Walk-In Closet
- 3 Full Bathrooms
Pool
- Screened Pool
- In Ground Pool
- Gunite Pool
- Fence Around Pool
- Outside Bathroom Access
Schools
- Gullett Elementary School
- Carlos E. Haile Middle School
- Lakewood Ranch High School
Additional Features
- Covered patio or porch
- Central Heating and Cooling System
Listing and Financial Details
- Down Payment Assistance Available
- Visit Down Payment Resource Website
- Tax Lot 135
- Assessor Parcel Number 554824509
- $1,795 per year additional tax assessments
Community Details
Overview
- Association fees include community pool, ground maintenance, recreational facilities
- Greyhawk Landing Community
- Greyhawk Landing Ph 3 Subdivision
- The community has rules related to deed restrictions
- Rental Restrictions
Recreation
- Tennis Courts
- Community Playground
- Fitness Center
- Community Pool
Security
- Gated Community
Ownership History
Purchase Details
Home Financials for this Owner
Home Financials are based on the most recent Mortgage that was taken out on this home.Purchase Details
Home Financials for this Owner
Home Financials are based on the most recent Mortgage that was taken out on this home.Purchase Details
Home Financials for this Owner
Home Financials are based on the most recent Mortgage that was taken out on this home.Similar Homes in Bradenton, FL
Home Values in the Area
Average Home Value in this Area
Purchase History
| Date | Type | Sale Price | Title Company |
|---|---|---|---|
| Special Warranty Deed | $387,000 | Attorney | |
| Deed | $270,400 | Attorney | |
| Special Warranty Deed | $307,500 | Lawyers Title Ins |
Mortgage History
| Date | Status | Loan Amount | Loan Type |
|---|---|---|---|
| Open | $401,497 | VA | |
| Closed | $402,753 | VA | |
| Closed | $395,320 | VA | |
| Previous Owner | $221,085 | Commercial | |
| Previous Owner | $208,260 | Unknown | |
| Previous Owner | $200,000 | Credit Line Revolving | |
| Previous Owner | $207,906 | Purchase Money Mortgage |
Property History
| Date | Event | Price | Change | Sq Ft Price |
|---|---|---|---|---|
| 07/10/2025 07/10/25 | Price Changed | $615,000 | -1.6% | $271 / Sq Ft |
| 06/05/2025 06/05/25 | Price Changed | $624,900 | -3.8% | $275 / Sq Ft |
| 04/23/2025 04/23/25 | Price Changed | $649,900 | -2.3% | $286 / Sq Ft |
| 04/03/2025 04/03/25 | Price Changed | $664,900 | -1.5% | $293 / Sq Ft |
| 02/26/2025 02/26/25 | For Sale | $674,900 | +74.4% | $297 / Sq Ft |
| 08/03/2018 08/03/18 | Sold | $387,000 | -0.7% | $170 / Sq Ft |
| 07/03/2018 07/03/18 | Pending | -- | -- | -- |
| 06/22/2018 06/22/18 | For Sale | $389,900 | -- | $172 / Sq Ft |
Tax History Compared to Growth
Tax History
| Year | Tax Paid | Tax Assessment Tax Assessment Total Assessment is a certain percentage of the fair market value that is determined by local assessors to be the total taxable value of land and additions on the property. | Land | Improvement |
|---|---|---|---|---|
| 2024 | $6,615 | $320,501 | -- | -- |
| 2023 | $6,615 | $311,166 | $0 | $0 |
| 2022 | $6,440 | $302,103 | $0 | $0 |
| 2021 | $6,006 | $293,304 | $0 | $0 |
| 2020 | $6,067 | $289,254 | $60,000 | $229,254 |
| 2019 | $6,218 | $301,616 | $45,000 | $256,616 |
| 2018 | $6,695 | $298,970 | $45,000 | $253,970 |
| 2017 | $4,458 | $203,368 | $0 | $0 |
| 2016 | $4,461 | $199,185 | $0 | $0 |
| 2015 | $4,497 | $197,800 | $0 | $0 |
| 2014 | $4,497 | $196,230 | $0 | $0 |
| 2013 | $4,488 | $193,330 | $0 | $0 |
Agents Affiliated with this Home
-
N
Seller's Agent in 2025
Nathan Mathers
PREMIER SOTHEBY'S INTERNATIONAL REALTY
-
A
Seller's Agent in 2018
Andrea Stoll
CHARLES RUTENBERG REALTY INC
-
D
Buyer's Agent in 2018
Darrin Campbell
COMPASS FLORIDA LLC
Map
Source: Stellar MLS
MLS Number: U8008814
APN: 5548-2450-9
- 391 Snapdragon Loop
- 337 Snapdragon Loop
- 12358 Lavender Loop
- 12343 Lavender Loop
- 280 Dahlia Ct Unit D
- 12338 Lavender Loop
- 12342 Lavender Loop
- 12420 Aster Ave
- 224 Dahlia Ct
- 211 Dahlia Ct
- 244 Dove Trail Unit E
- 251 Dove Trail
- 12271 Lavender Loop
- 12263 Lavender Loop
- 518 Chantilly Trail
- 12211 Lavender Loop
- 319 116th St E
- 650 Rosemary Cir
- 12520 Natureview Cir Unit E
- 406 116th St E
