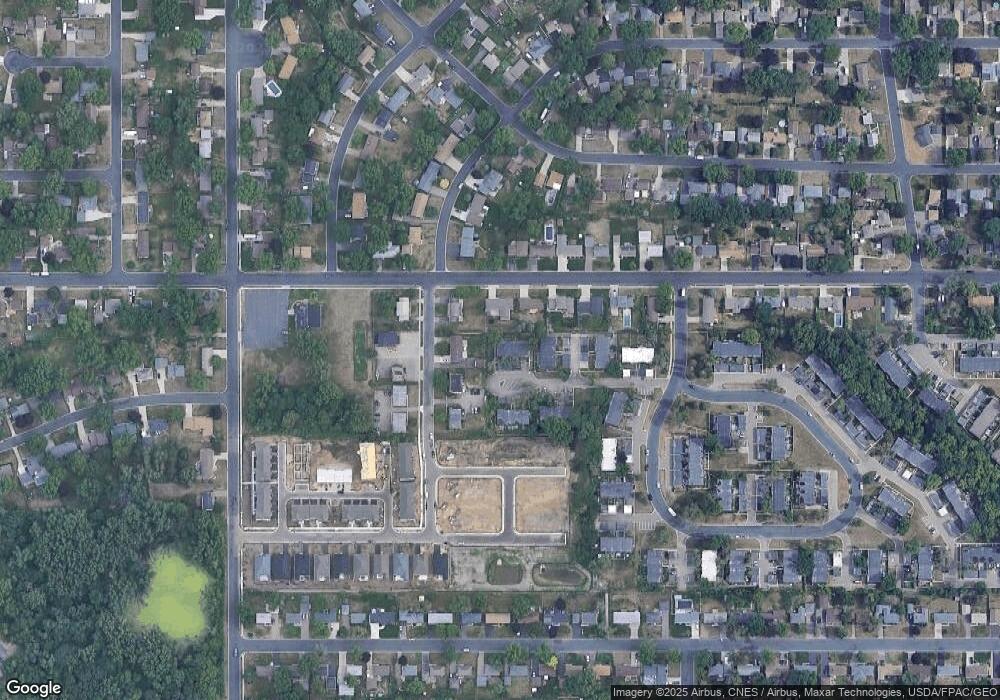3680 Conroy Ct Inver Grove Heights, MN 55076
Estimated Value: $234,000 - $259,159
3
Beds
2
Baths
1,560
Sq Ft
$159/Sq Ft
Est. Value
About This Home
This home is located at 3680 Conroy Ct, Inver Grove Heights, MN 55076 and is currently estimated at $248,540, approximately $159 per square foot. 3680 Conroy Ct is a home located in Dakota County with nearby schools including Hilltop Elementary School, Inver Grove Heights Middle School, and Simley Senior High School.
Ownership History
Date
Name
Owned For
Owner Type
Purchase Details
Closed on
May 11, 2021
Sold by
Dubois Leigh
Bought by
Schlorf Kenneth E and Schlorf Tina M
Current Estimated Value
Home Financials for this Owner
Home Financials are based on the most recent Mortgage that was taken out on this home.
Original Mortgage
$220,924
Outstanding Balance
$199,583
Interest Rate
2.9%
Mortgage Type
FHA
Estimated Equity
$48,957
Purchase Details
Closed on
Sep 13, 2019
Sold by
Limbeck Taylor and Limbeck Melissa Jayne
Bought by
Dubois Leigih
Home Financials for this Owner
Home Financials are based on the most recent Mortgage that was taken out on this home.
Original Mortgage
$169,200
Interest Rate
3.5%
Mortgage Type
New Conventional
Purchase Details
Closed on
Apr 14, 2017
Sold by
Livgard Judy L and Livgard Kevin M
Bought by
Bachler Melissa Jayne
Home Financials for this Owner
Home Financials are based on the most recent Mortgage that was taken out on this home.
Original Mortgage
$158,083
Interest Rate
3.87%
Mortgage Type
FHA
Purchase Details
Closed on
Dec 23, 2011
Sold by
Livgard Judy L and Livgard Kevin M
Bought by
Livgard Judy L and Livgard Kevin M
Home Financials for this Owner
Home Financials are based on the most recent Mortgage that was taken out on this home.
Original Mortgage
$159,000
Interest Rate
3.9%
Mortgage Type
New Conventional
Purchase Details
Closed on
Oct 25, 1988
Sold by
Rosema Lencowski
Bought by
Mccoy Judy L
Create a Home Valuation Report for This Property
The Home Valuation Report is an in-depth analysis detailing your home's value as well as a comparison with similar homes in the area
Home Values in the Area
Average Home Value in this Area
Purchase History
| Date | Buyer | Sale Price | Title Company |
|---|---|---|---|
| Schlorf Kenneth E | $235,000 | Titlesmart Inc | |
| Dubois Leigih | $190,000 | Edina Realty Title Inc | |
| Bachler Melissa Jayne | $170,000 | Edina Realty Title Inc | |
| Livgard Judy L | -- | None Available | |
| Mccoy Judy L | $60,000 | -- | |
| Schlorf Kenneth Kenneth | $235,000 | -- |
Source: Public Records
Mortgage History
| Date | Status | Borrower | Loan Amount |
|---|---|---|---|
| Open | Schlorf Kenneth E | $220,924 | |
| Previous Owner | Dubois Leigih | $169,200 | |
| Previous Owner | Bachler Melissa Jayne | $158,083 | |
| Previous Owner | Livgard Judy L | $159,000 | |
| Closed | Schlorf Kenneth Kenneth | $206,988 |
Source: Public Records
Tax History Compared to Growth
Tax History
| Year | Tax Paid | Tax Assessment Tax Assessment Total Assessment is a certain percentage of the fair market value that is determined by local assessors to be the total taxable value of land and additions on the property. | Land | Improvement |
|---|---|---|---|---|
| 2024 | $2,102 | $231,200 | $27,200 | $204,000 |
| 2023 | $2,054 | $219,000 | $27,400 | $191,600 |
| 2022 | $1,956 | $216,100 | $27,300 | $188,800 |
| 2021 | $1,808 | $193,200 | $23,800 | $169,400 |
| 2020 | $1,592 | $178,000 | $22,600 | $155,400 |
| 2019 | $1,572 | $160,100 | $21,600 | $138,500 |
| 2018 | $1,592 | $149,500 | $20,000 | $129,500 |
| 2017 | $1,717 | $129,000 | $18,500 | $110,500 |
| 2016 | $1,618 | $115,800 | $17,600 | $98,200 |
| 2015 | $1,686 | $107,400 | $16,800 | $90,600 |
| 2014 | -- | $106,400 | $15,400 | $91,000 |
| 2013 | -- | $104,200 | $14,200 | $90,000 |
Source: Public Records
Map
Nearby Homes
- 3650 75th St E
- 7614 Connie Ln
- 3617 76th Ln E
- 7447 Cloman Way
- 7393 Clayton Ave
- 3861 Conroy Trail
- 3901 Conroy Trail
- 3907 Conroy Trail
- 7944 Charles Way
- 7169 Clay Ave
- 4049 75th St E
- 7344 Degrio Way
- 7996 Corey Path
- 3085 Upper 76th St E
- 6951 Clay Ave
- 6931 Crosby Ave
- 8086 Dana Path
- 8104 Dana Path
- 3580 68th St E
- 8124 Clifford Cir
- 3678 Conroy Ct
- 3676 Conroy Ct
- 3674 Conroy Ct
- 7560 Cloman Way
- 3630 75th St E
- 7580 Cloman Way
- 7510 Cloman Way
- 3640 75th St E
- 3670 Conroy Ct
- 3666 Conroy Ct
- 3672 Conroy Ct
- 3682 Conroy Ct
- 3684 Conroy Ct
- 3686 Conroy Ct
- 3688 Conroy Ct
- 7590 Cloman Way
- 3690 Conroy Ct
- 3692 Conroy Ct
- 3694 Conroy Ct
- 3696 Conroy Ct
