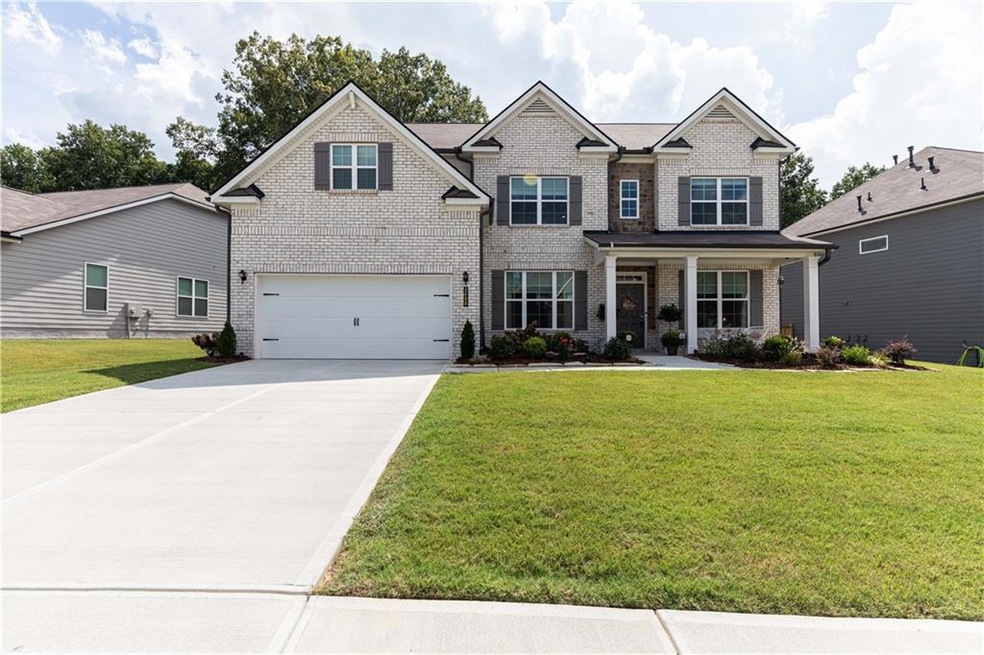
$599,990
- 5 Beds
- 4 Baths
- 3,020 Sq Ft
- 3681 Deaton Trail
- Buford, GA
Step into this exquisite 5-bedroom, 4-bathroom luxury home, where sophistication meets warmth. Bathed in natural light from expansive windows, the high-ceiling family room creates an airy, grand ambiance that seamlessly flows into the open-concept gourmet kitchen—a chef’s dream with sleek stainless steel appliances, a spacious island, and stunning granite countertops.The main level boasts elegant
Judy Chin Virtual Properties Realty.com
