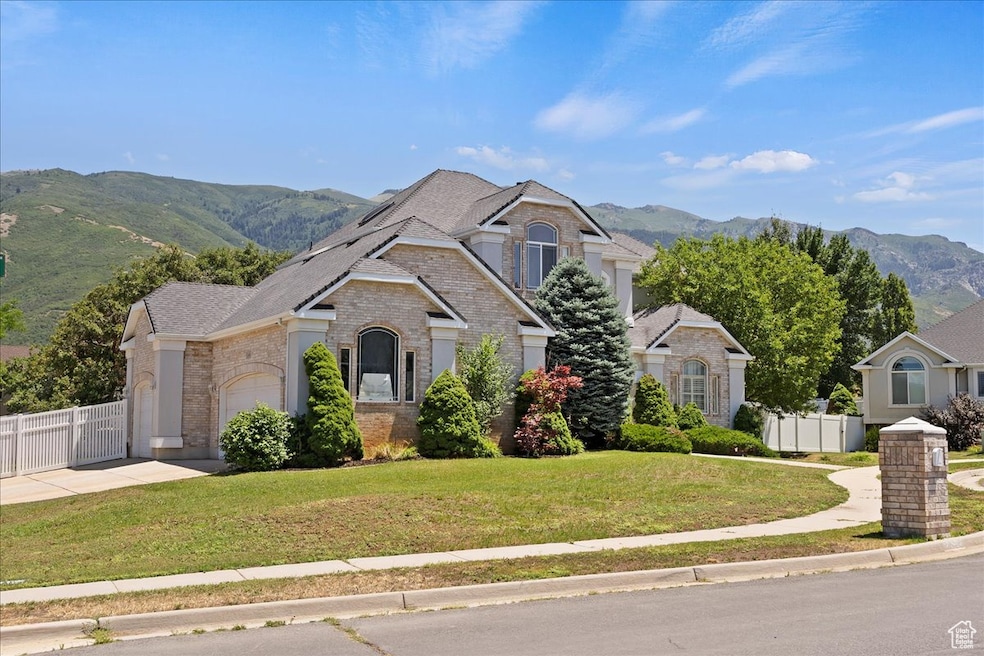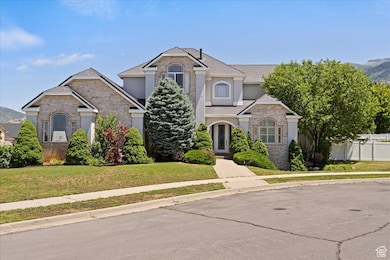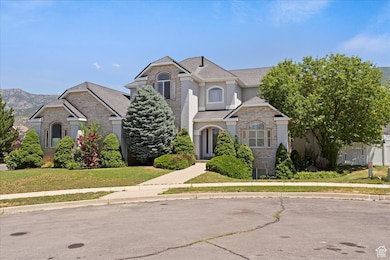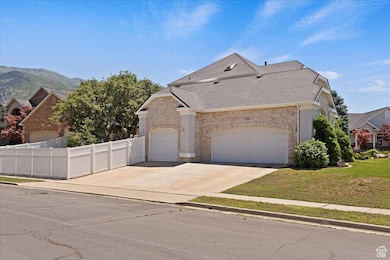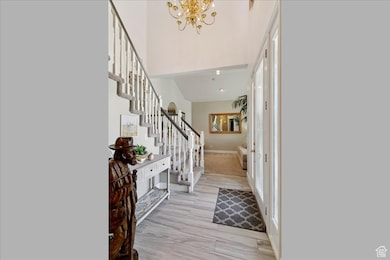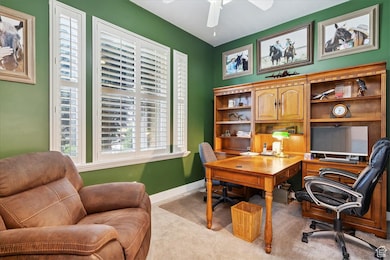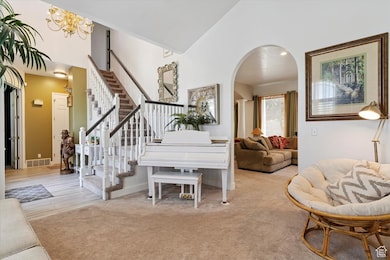3680 N 2300 E Layton, UT 84040
Estimated payment $4,369/month
Highlights
- Updated Kitchen
- Hydromassage or Jetted Bathtub
- Corner Lot
- Mature Trees
- 3 Fireplaces
- No HOA
About This Home
Amazing 2-story home located in a great East Layton neighborhood. Home has been updated throughout, spacious floor plan with tall ceilings, updated tile flooring, plantation shutters, updated kitchen with new cabinetry, countertops, backsplash, sink, large island, and stainless steel appliances such as countertop gas range and double wall ovens, updated light fixtures, gorgeous master suite with see through fireplace, separate soaker tub and shower, walk-in closet, and private deck, 2 AC units and furnaces, spacious bedrooms throughout, fully finished basement with second full kitchen and theater room, fenced yard with large patio shaded by trees and BBQ area with sink. Sq. footage and property facts provided as a courtesy; Buyer to verify all information.
Home Details
Home Type
- Single Family
Est. Annual Taxes
- $3,666
Year Built
- Built in 1998
Lot Details
- 10,454 Sq Ft Lot
- Cul-De-Sac
- Property is Fully Fenced
- Landscaped
- Corner Lot
- Mature Trees
- Property is zoned Single-Family, R-1-10
Parking
- 3 Car Attached Garage
Home Design
- Brick Exterior Construction
- Stucco
Interior Spaces
- 4,263 Sq Ft Home
- 3-Story Property
- 3 Fireplaces
- Gas Log Fireplace
- Plantation Shutters
- Blinds
- Den
- Basement Fills Entire Space Under The House
Kitchen
- Updated Kitchen
- Built-In Double Oven
- Gas Range
- Microwave
- Disposal
Flooring
- Carpet
- Tile
Bedrooms and Bathrooms
- 5 Bedrooms
- Walk-In Closet
- Hydromassage or Jetted Bathtub
- Bathtub With Separate Shower Stall
Schools
- Mountain View Elementary School
- North Layton Middle School
- Northridge High School
Utilities
- Forced Air Heating and Cooling System
- Natural Gas Connected
Additional Features
- Reclaimed Water Irrigation System
- Covered Patio or Porch
Community Details
- No Home Owners Association
- Wildridge Estates Subdivision
Listing and Financial Details
- Assessor Parcel Number 09-262-0312
Map
Home Values in the Area
Average Home Value in this Area
Tax History
| Year | Tax Paid | Tax Assessment Tax Assessment Total Assessment is a certain percentage of the fair market value that is determined by local assessors to be the total taxable value of land and additions on the property. | Land | Improvement |
|---|---|---|---|---|
| 2025 | $3,941 | $385,550 | $120,198 | $265,352 |
| 2024 | $3,666 | $363,000 | $142,501 | $220,499 |
| 2023 | $3,655 | $644,000 | $140,632 | $503,368 |
| 2022 | $3,763 | $361,900 | $74,627 | $287,273 |
| 2021 | $3,629 | $521,000 | $121,326 | $399,674 |
| 2020 | $3,302 | $454,000 | $96,719 | $357,281 |
| 2019 | $3,322 | $450,000 | $99,385 | $350,615 |
| 2018 | $3,046 | $414,000 | $98,028 | $315,972 |
| 2016 | $2,875 | $204,545 | $35,879 | $168,666 |
| 2015 | $2,958 | $201,025 | $35,879 | $165,146 |
| 2014 | $3,361 | $200,750 | $35,879 | $164,871 |
| 2013 | -- | $188,261 | $54,539 | $133,722 |
Property History
| Date | Event | Price | List to Sale | Price per Sq Ft |
|---|---|---|---|---|
| 11/12/2025 11/12/25 | Price Changed | $769,500 | -1.3% | $181 / Sq Ft |
| 10/20/2025 10/20/25 | Price Changed | $779,500 | -2.6% | $183 / Sq Ft |
| 09/10/2025 09/10/25 | Price Changed | $800,000 | -3.0% | $188 / Sq Ft |
| 08/27/2025 08/27/25 | Price Changed | $825,000 | -2.9% | $194 / Sq Ft |
| 07/30/2025 07/30/25 | Price Changed | $850,000 | -2.9% | $199 / Sq Ft |
| 07/08/2025 07/08/25 | For Sale | $875,000 | -- | $205 / Sq Ft |
Purchase History
| Date | Type | Sale Price | Title Company |
|---|---|---|---|
| Interfamily Deed Transfer | -- | Security Title Of Dav | |
| Interfamily Deed Transfer | -- | Bonneville Title Company | |
| Warranty Deed | -- | Bonneville Title Company | |
| Warranty Deed | -- | Equity Title Agency | |
| Warranty Deed | -- | Equity Title Agency |
Mortgage History
| Date | Status | Loan Amount | Loan Type |
|---|---|---|---|
| Open | $484,820 | VA | |
| Closed | $220,000 | Fannie Mae Freddie Mac | |
| Previous Owner | $240,000 | No Value Available | |
| Previous Owner | $236,800 | No Value Available | |
| Closed | $11,875 | No Value Available |
Source: UtahRealEstate.com
MLS Number: 2097106
APN: 09-262-0312
- 3785 N 2675 E
- 2256 E 8240 S
- 2368 E 8300 S
- 2277 E 3225 N
- 3778 N 2675 E
- 3302 N 2175 E
- 2255 E 3225 N
- 3624 N 2775 E
- 3606 N 2775 E
- 8149 S 2425 E
- 2820 E 3600 N
- 2008 E Redtail Way
- 2002 Deer Run Dr
- 8230 S 2650 E Unit 28
- 8007 S 2550 E
- 1852 E Whitetail Dr Unit 106
- 2681 E Sunshine Ct
- 2891 N Hobbs Creek Dr
- 1935 Deere Valley Dr
- 1911 Deere Valley Dr
- 2291 E 2900 N
- 2925 N Church St
- 1375 Jaques Dr
- 1201 E 2400 N
- 2379 N 1075 E
- 2297 N 1125 E
- 2580 E 6550 S
- 2253 N 10 W Unit ID1250604P
- 6109 Woodland Dr
- 1997 N 1250 E
- 2798 N Hill Field Rd
- 2997 E S Village Dr
- 1110 E 1100 N
- 6019 S Wasatch Dr
- 2955 N 400 W
- 6045 S Ridgeline Dr
- 2090 N Hillfield Rd
- 754 Eastside Dr
- 5785 Wasatch Dr
- 2111 N Hill Field Rd
