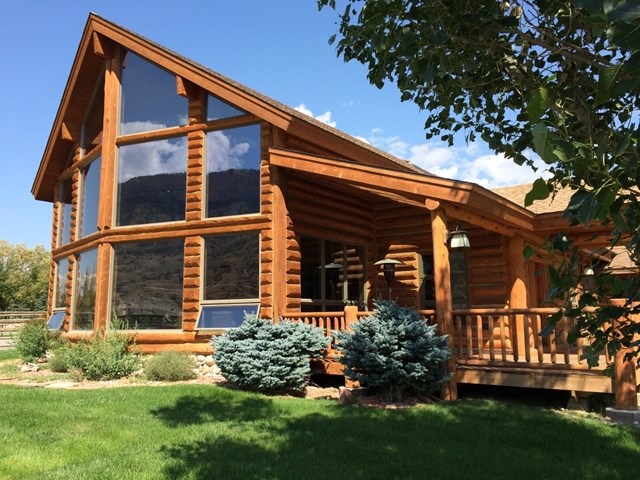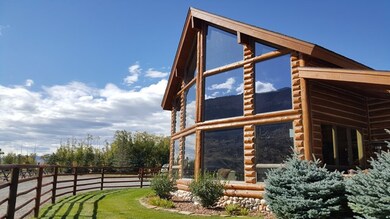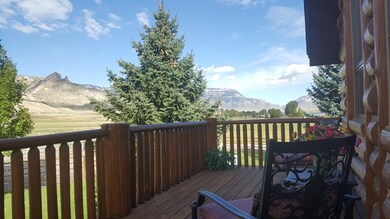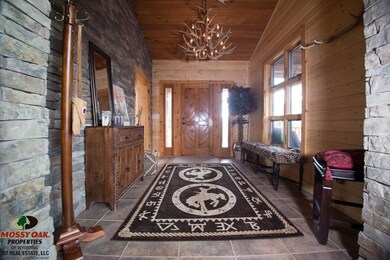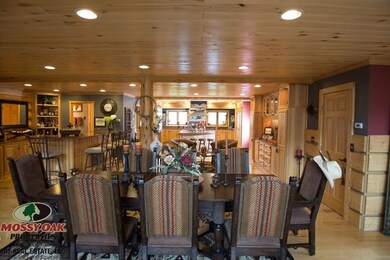
Estimated Value: $1,189,000 - $1,938,210
Highlights
- Barn
- Corral
- 45 Acre Lot
- Horse Property
- Fishing
- Mountain View
About This Home
As of July 2018Living the dream! This spectacular log home has not only the perfect North Fork location but also is every horse lovers dream. Outside the mature landscape borders state land and is completed with a large barn and several out buildings. Once inside you will discover vaulted log ceiling, large picture windows, many upgrades, loft, bonus room, office, bar and much more. This is a must see!
Last Agent to Sell the Property
Kimberly Darby
307 Real Estate Listed on: 09/18/2017
Home Details
Home Type
- Single Family
Est. Annual Taxes
- $5,262
Year Built
- Built in 2000
Lot Details
- 45 Acre Lot
- Dirt Road
- Fenced Yard
- Landscaped
- Level Lot
- Sprinkler System
Home Design
- Frame Construction
- Composition Roof
- Log Siding
Interior Spaces
- 4,305 Sq Ft Home
- 2.5-Story Property
- Wet Bar
- Vaulted Ceiling
- Ceiling Fan
- Skylights
- Wood Burning Fireplace
- Mud Room
- Loft
- Mountain Views
- Home Security System
- Disposal
Flooring
- Wood
- Tile
Bedrooms and Bathrooms
- 5 Bedrooms
- Walk-In Closet
Basement
- Basement Fills Entire Space Under The House
- Interior and Exterior Basement Entry
Parking
- 3 Car Garage
- Garage Door Opener
Outdoor Features
- Horse Property
- Covered patio or porch
- Outdoor Storage
- Shop
Farming
- Barn
- Loafing Shed
- 43 Irrigated Acres
Horse Facilities and Amenities
- Corral
Utilities
- Forced Air Heating and Cooling System
- Heating System Uses Propane
- Septic Tank
- Cable TV Available
Community Details
Overview
- No Home Owners Association
- Property is near a preserve or public land
Recreation
- Fishing
- Hunting
- Recreational Area
Ownership History
Purchase Details
Purchase Details
Home Financials for this Owner
Home Financials are based on the most recent Mortgage that was taken out on this home.Purchase Details
Purchase Details
Home Financials for this Owner
Home Financials are based on the most recent Mortgage that was taken out on this home.Purchase Details
Home Financials for this Owner
Home Financials are based on the most recent Mortgage that was taken out on this home.Similar Homes in Cody, WY
Home Values in the Area
Average Home Value in this Area
Purchase History
| Date | Buyer | Sale Price | Title Company |
|---|---|---|---|
| Giglio Jill S | -- | None Available | |
| Giglio Anthony G | -- | None Available | |
| Giglio Jill S | -- | None Available | |
| Giglio Anthony G | -- | None Available | |
| Roitenberg Jane S | -- | None Available |
Mortgage History
| Date | Status | Borrower | Loan Amount |
|---|---|---|---|
| Open | Mcclure Samuel A | $415,000 | |
| Closed | Giglio Anthony G | $603,000 | |
| Previous Owner | Giglio Anthony G | $657,000 | |
| Previous Owner | Giglio Anthony G | $700,000 | |
| Previous Owner | Roitenberg Jane S | $800,000 |
Property History
| Date | Event | Price | Change | Sq Ft Price |
|---|---|---|---|---|
| 07/20/2018 07/20/18 | Sold | -- | -- | -- |
| 06/20/2018 06/20/18 | Pending | -- | -- | -- |
| 09/18/2017 09/18/17 | For Sale | $1,992,000 | -- | $463 / Sq Ft |
Tax History Compared to Growth
Tax History
| Year | Tax Paid | Tax Assessment Tax Assessment Total Assessment is a certain percentage of the fair market value that is determined by local assessors to be the total taxable value of land and additions on the property. | Land | Improvement |
|---|---|---|---|---|
| 2024 | $10,923 | $160,637 | $13,899 | $146,738 |
| 2023 | $10,516 | $154,643 | $13,405 | $141,238 |
| 2022 | $8,616 | $126,706 | $10,395 | $116,311 |
| 2021 | $6,800 | $100,002 | $10,599 | $89,403 |
| 2020 | $5,782 | $85,028 | $10,440 | $74,588 |
| 2019 | $5,578 | $82,029 | $10,347 | $71,682 |
| 2018 | $5,336 | $78,477 | $10,458 | $68,019 |
| 2017 | $5,161 | $75,897 | $10,675 | $65,222 |
| 2016 | $4,891 | $71,932 | $10,543 | $61,389 |
| 2015 | $4,901 | $72,068 | $9,864 | $62,204 |
| 2014 | $7,668 | $70,950 | $9,769 | $61,181 |
Agents Affiliated with this Home
-

Seller's Agent in 2018
Kimberly Darby
307 Real Estate
(307) 899-2433
-
Lance Bower

Buyer's Agent in 2018
Lance Bower
Canyon Real Estate, LLC
(307) 527-7092
234 Total Sales
Map
Source: Northwest Wyoming Board of REALTORS®
MLS Number: 10012832
APN: 09520490889003
- 3656 N Fork Hwy
- 3873 N Fork Hwy
- TBD Campbell Ln
- 26 Hedrick Spring Rd
- 46 Hedrick Spring Rd
- 26 Wapiti Estates Dr S
- 109 Stillwater Dr Unit 38
- TBD Wapiti Estates Dr Unit 5
- 66 Stagecoach Trail
- 73 Sheep Mountain Ln
- TBD Wapiti Estates Dr Unit 13
- 3102 N Fork Hwy
- 63 Moose Creek Rd
- 8 Stagecoach Trail
- 155 Haman McCall Trail
- TBD Silver Ridge Tr Unit 206, 207, 208, 209
- 80 Haman McCall Trail
- 30 Elk Meadow Dr
- 249 Lower Southfork Rd
- 366 6qs Rd
- 3680 N Fork Hwy
- 3668 N Fork Hwy
- 43 Streamside Dr
- 33 Streamside Dr
- 3656 N Fork Hwy Unit 7
- 3656 N Fork Hwy Unit 1
- 2 Streamside Dr
- 3 Streamside Dr
- 2 Streamside Dr
- 4 Streamside Dr
- 1 Streamside Dr
- 574 Stagecoach Trail
- 00 Stagecoach Trail
- 101 Stagecoach Trail
- 77 Stagecoach Trail
- 18 Stagecoach Trail
- - Stagecoach Trail
- 0 Stagecoach Trail
- 31 Golden Walls Rd
- 28 Golden Walls Rd
