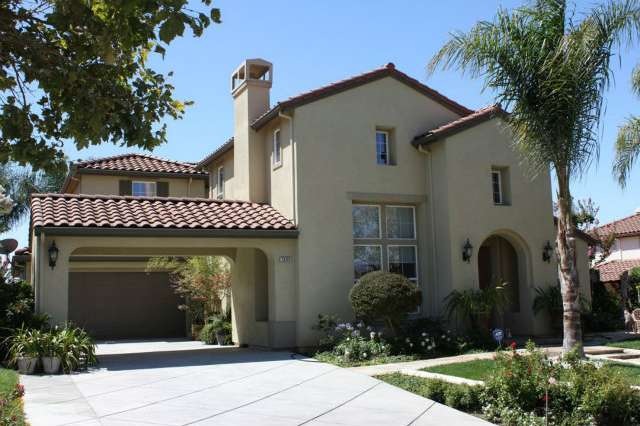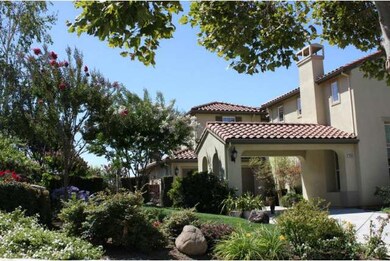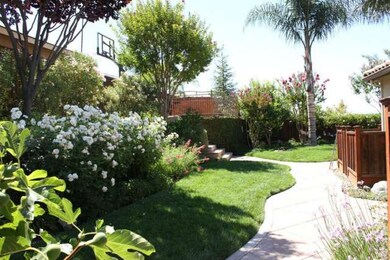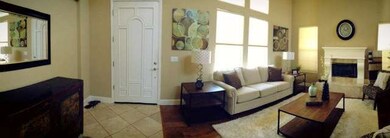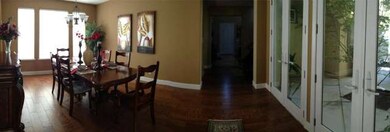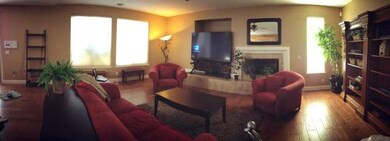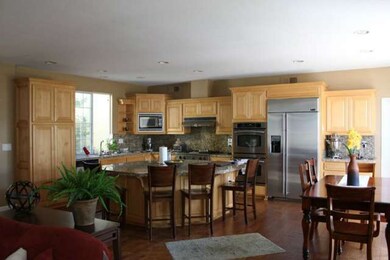
3680 Rose Terrasse Cir San Jose, CA 95148
Murillo NeighborhoodHighlights
- Primary Bedroom Suite
- City Lights View
- Wood Flooring
- Carolyn A. Clark Elementary School Rated A-
- Family Room with Fireplace
- Den
About This Home
As of May 2019ATTRACTIVE PRICE !!! Spacious 4 bedrooms, 3 full bathrooms plus 1 office/ optional bedroom, 3,656 sq. ft. of living space, & 13,068 lot size in a very private setting . Over $350,000 on landscape UPGRADES includes: Water fountain & koi pond, Private gazebo with city view, retaining walls, beautiful shrubs, well manicure lawn, heated patio, concrete stamped flooring, custom built fire pit & more
Last Agent to Sell the Property
Timothy Chau
Coldwell Banker Realty License #01323048 Listed on: 07/26/2013

Last Buyer's Agent
Tina Tran pham
AMAC Realty & Lending License #01258372

Home Details
Home Type
- Single Family
Est. Annual Taxes
- $30,396
Year Built
- Built in 2003
Parking
- Tandem Parking
Property Views
- City Lights
- Valley
Home Design
- Slab Foundation
- Tile Roof
Interior Spaces
- 3,656 Sq Ft Home
- 2-Story Property
- Fireplace With Gas Starter
- Family Room with Fireplace
- Living Room with Fireplace
- Formal Dining Room
- Den
Kitchen
- Breakfast Area or Nook
- Microwave
- Dishwasher
Flooring
- Wood
- Tile
Bedrooms and Bathrooms
- 4 Bedrooms
- Primary Bedroom Suite
- 3 Full Bathrooms
Utilities
- Forced Air Heating and Cooling System
- 220 Volts
- Sewer Within 50 Feet
Additional Features
- Barbecue Area
- Zoning described as R1
Listing and Financial Details
- Assessor Parcel Number 659-68-010
Ownership History
Purchase Details
Home Financials for this Owner
Home Financials are based on the most recent Mortgage that was taken out on this home.Purchase Details
Home Financials for this Owner
Home Financials are based on the most recent Mortgage that was taken out on this home.Purchase Details
Purchase Details
Home Financials for this Owner
Home Financials are based on the most recent Mortgage that was taken out on this home.Similar Homes in San Jose, CA
Home Values in the Area
Average Home Value in this Area
Purchase History
| Date | Type | Sale Price | Title Company |
|---|---|---|---|
| Grant Deed | $2,005,000 | Old Republic Title Company | |
| Grant Deed | $1,465,000 | Chicago Title Company | |
| Interfamily Deed Transfer | -- | None Available | |
| Interfamily Deed Transfer | -- | None Available | |
| Grant Deed | $1,155,000 | First American Title Co |
Mortgage History
| Date | Status | Loan Amount | Loan Type |
|---|---|---|---|
| Open | $390,000 | New Conventional | |
| Open | $1,595,000 | New Conventional | |
| Closed | $160,000 | Adjustable Rate Mortgage/ARM | |
| Previous Owner | $879,000 | Adjustable Rate Mortgage/ARM | |
| Previous Owner | $106,200 | Unknown | |
| Previous Owner | $313,500 | Credit Line Revolving | |
| Previous Owner | $155,000 | Credit Line Revolving | |
| Previous Owner | $1,000,000 | Fannie Mae Freddie Mac | |
| Previous Owner | $156,000 | Stand Alone Second | |
| Previous Owner | $923,950 | Purchase Money Mortgage |
Property History
| Date | Event | Price | Change | Sq Ft Price |
|---|---|---|---|---|
| 05/10/2019 05/10/19 | Sold | $2,005,000 | +0.3% | $548 / Sq Ft |
| 03/25/2019 03/25/19 | Pending | -- | -- | -- |
| 03/21/2019 03/21/19 | Price Changed | $1,999,999 | +5.3% | $547 / Sq Ft |
| 03/21/2019 03/21/19 | For Sale | $1,899,999 | +29.7% | $520 / Sq Ft |
| 12/20/2013 12/20/13 | Sold | $1,465,000 | -0.3% | $401 / Sq Ft |
| 11/04/2013 11/04/13 | Pending | -- | -- | -- |
| 09/06/2013 09/06/13 | Price Changed | $1,470,000 | -3.9% | $402 / Sq Ft |
| 08/23/2013 08/23/13 | For Sale | $1,530,000 | 0.0% | $418 / Sq Ft |
| 08/16/2013 08/16/13 | Pending | -- | -- | -- |
| 07/26/2013 07/26/13 | For Sale | $1,530,000 | -- | $418 / Sq Ft |
Tax History Compared to Growth
Tax History
| Year | Tax Paid | Tax Assessment Tax Assessment Total Assessment is a certain percentage of the fair market value that is determined by local assessors to be the total taxable value of land and additions on the property. | Land | Improvement |
|---|---|---|---|---|
| 2024 | $30,396 | $2,192,757 | $1,534,931 | $657,826 |
| 2023 | $29,874 | $2,149,763 | $1,504,835 | $644,928 |
| 2022 | $29,713 | $2,107,612 | $1,475,329 | $632,283 |
| 2021 | $29,303 | $2,066,287 | $1,446,401 | $619,886 |
| 2020 | $28,097 | $2,045,100 | $1,431,570 | $613,530 |
| 2019 | $22,511 | $1,609,910 | $769,241 | $840,669 |
| 2018 | $22,337 | $1,578,344 | $754,158 | $824,186 |
| 2017 | $21,982 | $1,547,397 | $739,371 | $808,026 |
| 2016 | $20,975 | $1,517,057 | $724,874 | $792,183 |
| 2015 | $20,706 | $1,494,270 | $713,986 | $780,284 |
| 2014 | $19,547 | $1,465,000 | $700,000 | $765,000 |
Agents Affiliated with this Home
-
T
Seller's Agent in 2019
Tina Tran pham
Topone Realty Inc
-
P
Buyer's Agent in 2019
Peter Bao
Cameo Real Estate
(408) 472-3255
28 Total Sales
-
T
Seller's Agent in 2013
Timothy Chau
Coldwell Banker Realty
Map
Source: MLSListings
MLS Number: ML81327293
APN: 659-68-010
- 4234 Chaboya Rd
- 3585 Cour du Vin
- 4182 Lautrec Dr
- 3948 Mosher Dr
- 3963 Mosher Dr
- 3455 Maroun Place
- 3406 Chieri Place
- 3126 Moncontour Ct
- 4117 Pinot Gris Way
- 3581 Jasmine Cir
- 3297 Pomerado Dr
- 2857 Norcrest Dr
- 4793 Tuscany Cir
- 3125 Oakgate Way
- 2903 Mitton Dr
- 3157 Simberlan Dr
- 3484 Clover Oak Dr
- 4024 Higuera Highland Ln
- 3328 Arqueado Dr
- 2908 Croft Dr
