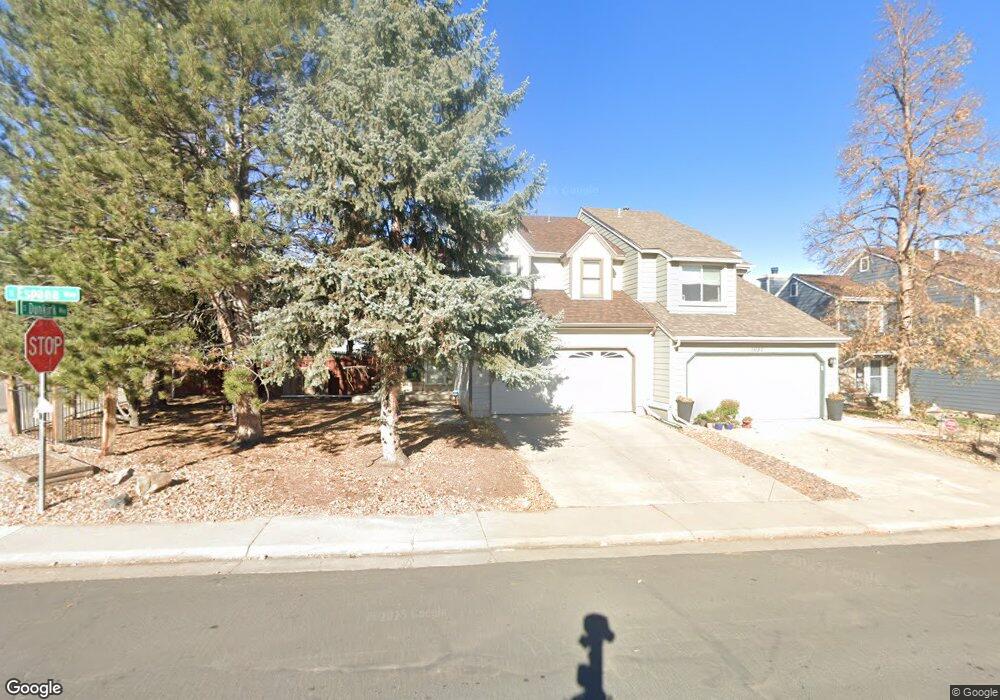3680 S Espana Way Aurora, CO 80013
Highpoint NeighborhoodEstimated Value: $418,112 - $450,000
2
Beds
3
Baths
1,496
Sq Ft
$288/Sq Ft
Est. Value
About This Home
This home is located at 3680 S Espana Way, Aurora, CO 80013 and is currently estimated at $430,778, approximately $287 per square foot. 3680 S Espana Way is a home located in Arapahoe County with nearby schools including Sunrise Elementary School, Horizon Middle School, and Smoky Hill High School.
Ownership History
Date
Name
Owned For
Owner Type
Purchase Details
Closed on
Sep 9, 2020
Sold by
Hampton Jacob A
Bought by
Nelson Rachel Marie
Current Estimated Value
Home Financials for this Owner
Home Financials are based on the most recent Mortgage that was taken out on this home.
Original Mortgage
$330,770
Outstanding Balance
$292,992
Interest Rate
2.8%
Mortgage Type
VA
Estimated Equity
$137,786
Purchase Details
Closed on
Jul 30, 2014
Sold by
Wallace Mary Pat
Bought by
Hampton Jacob A
Home Financials for this Owner
Home Financials are based on the most recent Mortgage that was taken out on this home.
Original Mortgage
$213,069
Interest Rate
4.75%
Mortgage Type
FHA
Purchase Details
Closed on
Jun 18, 2012
Sold by
Becker Jerry L and Becker Heidi K
Bought by
Wallace Mary Pat
Home Financials for this Owner
Home Financials are based on the most recent Mortgage that was taken out on this home.
Original Mortgage
$166,822
Interest Rate
3.86%
Mortgage Type
FHA
Purchase Details
Closed on
Jun 17, 1991
Sold by
Parker Holdings
Bought by
Becker Heidi K Becker Jerry L
Purchase Details
Closed on
Jun 28, 1990
Sold by
Borrell George J Borrell Myrtle E
Bought by
Parker Holdings
Purchase Details
Closed on
Mar 22, 1988
Sold by
Conversion Arapco
Bought by
Borrell George J Borrell Myrtle E
Purchase Details
Closed on
Sep 1, 1984
Sold by
Conversion Arapco
Bought by
Conversion Arapco
Purchase Details
Closed on
Mar 1, 1983
Sold by
Conversion Arapco
Bought by
Conversion Arapco
Purchase Details
Closed on
Dec 1, 1982
Sold by
Conversion Arapco
Bought by
Conversion Arapco
Purchase Details
Closed on
Jul 4, 1776
Bought by
Conversion Arapco
Create a Home Valuation Report for This Property
The Home Valuation Report is an in-depth analysis detailing your home's value as well as a comparison with similar homes in the area
Home Values in the Area
Average Home Value in this Area
Purchase History
| Date | Buyer | Sale Price | Title Company |
|---|---|---|---|
| Nelson Rachel Marie | $341,000 | Guardian Title | |
| Hampton Jacob A | $217,000 | Guardian Title | |
| Wallace Mary Pat | $169,900 | Chicago Title Co | |
| Becker Heidi K Becker Jerry L | -- | -- | |
| Parker Holdings | -- | -- | |
| Borrell George J Borrell Myrtle E | -- | -- | |
| Conversion Arapco | -- | -- | |
| Conversion Arapco | -- | -- | |
| Conversion Arapco | -- | -- | |
| Conversion Arapco | -- | -- |
Source: Public Records
Mortgage History
| Date | Status | Borrower | Loan Amount |
|---|---|---|---|
| Open | Nelson Rachel Marie | $330,770 | |
| Previous Owner | Hampton Jacob A | $213,069 | |
| Previous Owner | Wallace Mary Pat | $166,822 |
Source: Public Records
Tax History Compared to Growth
Tax History
| Year | Tax Paid | Tax Assessment Tax Assessment Total Assessment is a certain percentage of the fair market value that is determined by local assessors to be the total taxable value of land and additions on the property. | Land | Improvement |
|---|---|---|---|---|
| 2024 | $1,842 | $26,626 | -- | -- |
| 2023 | $1,842 | $26,626 | $0 | $0 |
| 2022 | $1,667 | $23,011 | $0 | $0 |
| 2021 | $1,687 | $23,011 | $0 | $0 |
| 2020 | $1,694 | $23,588 | $0 | $0 |
| 2019 | $1,634 | $23,588 | $0 | $0 |
| 2018 | $1,425 | $19,325 | $0 | $0 |
| 2017 | $1,404 | $19,325 | $0 | $0 |
| 2016 | $1,323 | $17,066 | $0 | $0 |
| 2015 | $1,258 | $17,066 | $0 | $0 |
| 2014 | $1,053 | $12,656 | $0 | $0 |
| 2013 | -- | $10,680 | $0 | $0 |
Source: Public Records
Map
Nearby Homes
- 3681 S Flanders St
- 19660 E Loyola Cir
- 3796 S Ceylon Way
- 19038 E Hampden Dr
- 3617 S Fundy Way
- 3815 S Genoa Cir Unit C
- 18950 E Kent Cir
- 19133 E Milan Cir
- 3782 S Genoa Cir Unit A
- 19106 E Milan Cir
- 3853 S Genoa Ct Unit D
- 3517 S Fundy Ct
- 3528 S Fundy Ct
- 3963 S Fundy Cir
- 3702 S Halifax St
- 3696 S Argonne St
- 4101 S Espana Way
- 3247 S Ensenada Way
- 19785 E Oxford Dr
- 3807 S Andes Way
- 3682 S Espana Way
- 3684 S Espana Way
- 19140 E Ithaca Dr
- 3686 S Espana Way
- 3705 S Ensenada St
- 19150 E Ithaca Dr
- 3696 S Danube Cir
- 19130 E Ithaca Dr
- 3698 S Danube Cir
- 3688 S Espana Way
- 3707 S Ensenada St
- 3688 S Danube Cir
- 19160 E Ithaca Dr
- 3694 S Danube Cir
- 3690 S Espana Way
- 3690 S Danube Cir
- 3700 S Danube Cir
- 3711 S Ensenada St
- 3706 S Ensenada St
- 3706 S Danube Cir
