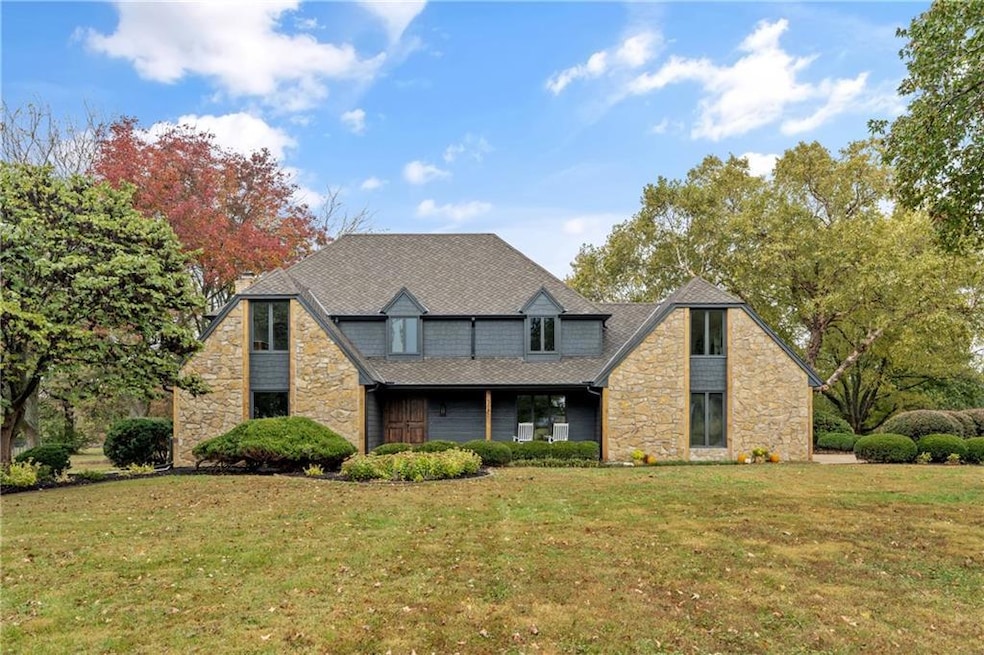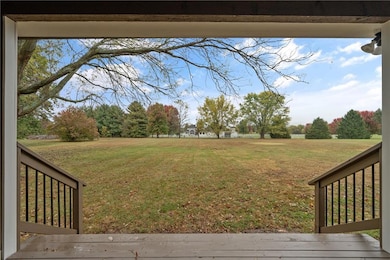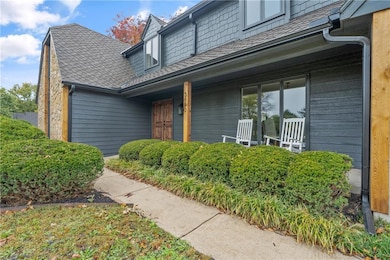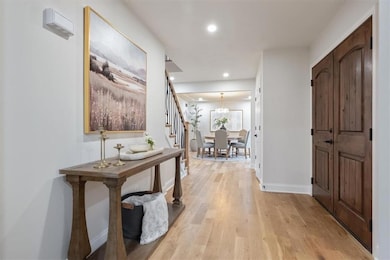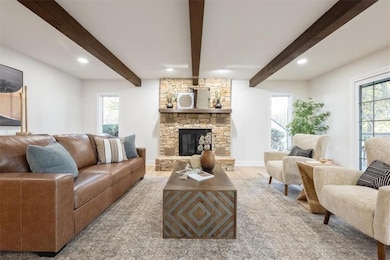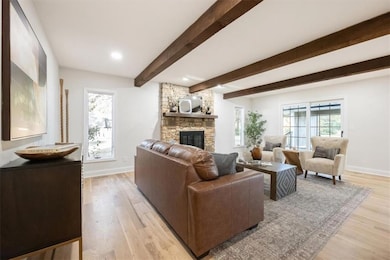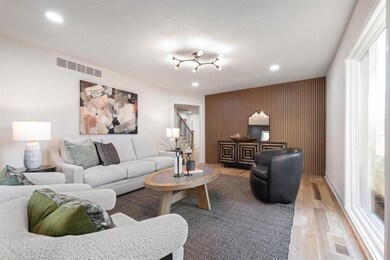3680 W 194th St Stilwell, KS 66085
Estimated payment $5,114/month
Highlights
- Traditional Architecture
- Separate Formal Living Room
- No HOA
- Stilwell Elementary School Rated A-
- Great Room with Fireplace
- Formal Dining Room
About This Home
Entertainers delight...Beautiful, Peaceful, Serene 2 Story nestled on 2 acres in Blue Valley School District. Well appointed with gleaming hardwood floors, new kitchen with Carmen quartz countertops, new cabinets and appliances. New Exterior Siding, gutters, interior paint, flooring, 5 all new bathrooms. Primary has a massive closet with a seprate washer and dryer hookup. Finished basement with bar area. Separate work from home office. Yard is ideal for a large pool & entertainment space. New septic tank. Room for an additional shed/workshop/garage. Space for Boat and RV parking.
Listing Agent
Keller Williams Realty Partners Inc. Brokerage Phone: 913-709-8698 License #SP00231939 Listed on: 11/06/2025

Home Details
Home Type
- Single Family
Est. Annual Taxes
- $4,487
Year Built
- Built in 1978
Lot Details
- 2 Acre Lot
- Level Lot
Parking
- 2 Car Garage
- Side Facing Garage
Home Design
- Traditional Architecture
- Composition Roof
- Stone Trim
Interior Spaces
- 2-Story Property
- Ceiling Fan
- Wood Burning Fireplace
- Thermal Windows
- Great Room with Fireplace
- Separate Formal Living Room
- Formal Dining Room
- Laundry Room
Kitchen
- Eat-In Kitchen
- Dishwasher
- Wood Stained Kitchen Cabinets
Flooring
- Carpet
- Laminate
- Ceramic Tile
Bedrooms and Bathrooms
- 4 Bedrooms
Basement
- Basement Fills Entire Space Under The House
- Sump Pump
Schools
- Stilwell Elementary School
- Blue Valley High School
Utilities
- Central Air
- Septic Tank
Community Details
- No Home Owners Association
Listing and Financial Details
- Exclusions: Chimney
- Assessor Parcel Number 1P18500000-0T15
- $0 special tax assessment
Map
Home Values in the Area
Average Home Value in this Area
Tax History
| Year | Tax Paid | Tax Assessment Tax Assessment Total Assessment is a certain percentage of the fair market value that is determined by local assessors to be the total taxable value of land and additions on the property. | Land | Improvement |
|---|---|---|---|---|
| 2024 | $4,487 | $44,071 | $8,906 | $35,165 |
| 2023 | $4,629 | $44,404 | $8,906 | $35,498 |
| 2022 | $5,027 | $47,008 | $8,906 | $38,102 |
| 2021 | $4,834 | $42,579 | $8,906 | $33,673 |
| 2020 | $4,425 | $38,284 | $8,906 | $29,378 |
| 2019 | $4,736 | $39,849 | $8,906 | $30,943 |
| 2018 | $4,443 | $36,735 | $8,916 | $27,819 |
| 2017 | $4,012 | $32,613 | $8,916 | $23,697 |
| 2016 | $3,813 | $30,889 | $8,916 | $21,973 |
| 2015 | $3,828 | $30,602 | $8,916 | $21,686 |
| 2013 | -- | $26,638 | $8,916 | $17,722 |
Property History
| Date | Event | Price | List to Sale | Price per Sq Ft | Prior Sale |
|---|---|---|---|---|---|
| 11/06/2025 11/06/25 | For Sale | $897,500 | -- | $235 / Sq Ft | |
| 06/10/2025 06/10/25 | Sold | -- | -- | -- | View Prior Sale |
| 05/19/2025 05/19/25 | Pending | -- | -- | -- |
Purchase History
| Date | Type | Sale Price | Title Company |
|---|---|---|---|
| Warranty Deed | -- | Continental Title Company | |
| Warranty Deed | -- | Continental Title Company | |
| Administrators Deed | -- | None Listed On Document |
Source: Heartland MLS
MLS Number: 2586450
APN: 1P18500000-0T15
- 4800 W 199th St
- 20103 Delmar St
- 3361 W 187th St
- 3509 W 187th St
- 3365 W 187th St
- 20111 Delmar St
- 20106 Delmar St
- 20122 Delmar St
- 3705 W 187th St
- 3701 W 187th St
- 5375 W 188th Terrace
- 5201 W 188th Terrace
- 5400 W 188th Terrace
- 3812 W 187th St
- 3409 W 187th St
- 3601 W 187th St
- 20119 Delmar St
- 18612 Mohawk Ln
- 18608 Mohawk Ln
- 18616 Mohawk Ln
- 17243 Chestnut Dr
- 17228 Cerrito Dr
- 208 E 165th St
- 415 W Cambridge Rd
- 522 Valle Dr
- 418 Timbercreek Dr
- 618 W Sunrise Dr
- 15853 Foster
- 15801-15813 Riley St
- 211 N Cleveland Ave
- 200 Westside Dr
- 524 Stacey Dr
- 6603 W 156th St
- 10607 W 170th Terrace
- 114 Nanette St
- 525 Kenneth Ln
- 707 Mulberry St
- 6505 W 151st Place
- 303 Hargis Ln
- 15100 Lamar Ave
