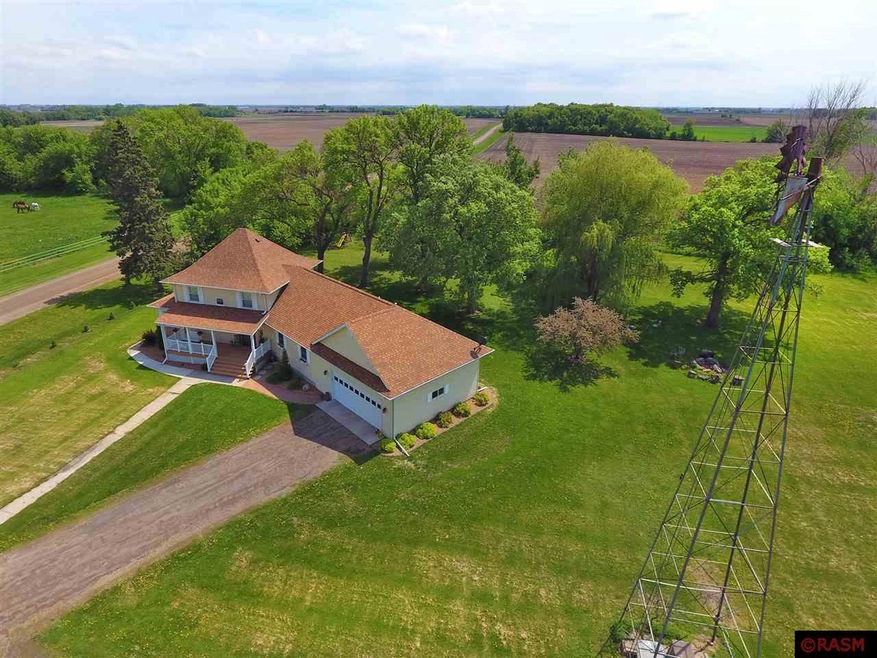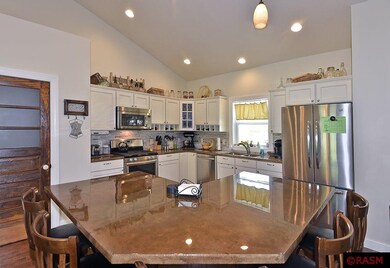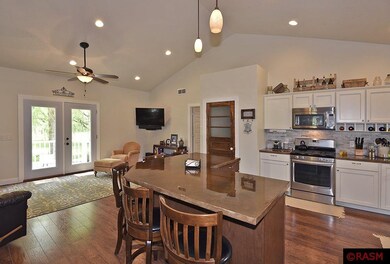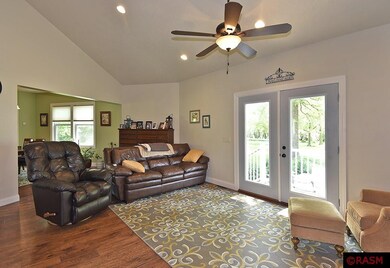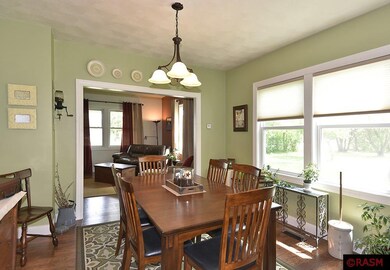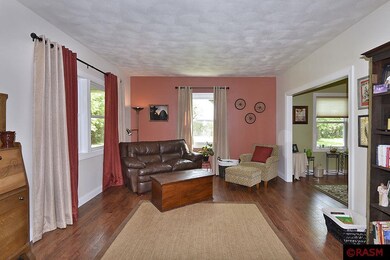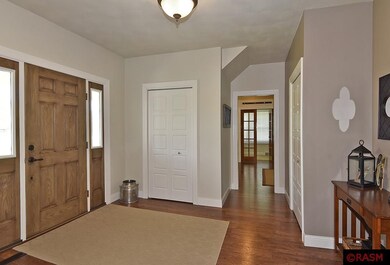
36809 85th St Waseca, MN 56093
Highlights
- Barn
- Wood Flooring
- 2 Car Attached Garage
- Vaulted Ceiling
- Formal Dining Room
- Eat-In Kitchen
About This Home
As of October 2023Country living at its finest! With over 10 acres to enjoy this property will fit all your needs. House features include: completely renovated 4 bedrooms, 2 bathrooms, oversized 2 car heated garage, beautiful updated kitchen, main floor laundry, newer appliances, 150ft by 60ft shed, 32ft by 66ft barn and so much. Schedule your showing today!
Last Agent to Sell the Property
Edina Realty Inc. Mankato License #40470440 Listed on: 05/21/2018

Last Buyer's Agent
Non Member
Non-Member
Home Details
Home Type
- Single Family
Est. Annual Taxes
- $2,931
Year Built
- Built in 1918
Lot Details
- 10 Acre Lot
- Lot Dimensions are 535x813
Home Design
- Brick Exterior Construction
- Asphalt Shingled Roof
- Vinyl Siding
- Concrete Block And Stucco Construction
Interior Spaces
- 2-Story Property
- Vaulted Ceiling
- Ceiling Fan
- Window Treatments
- Formal Dining Room
Kitchen
- Eat-In Kitchen
- Range
- Microwave
- Dishwasher
- Kitchen Island
Flooring
- Wood
- Tile
Bedrooms and Bathrooms
- 4 Bedrooms
- Bathroom on Main Level
Laundry
- Dryer
- Washer
Basement
- Basement Fills Entire Space Under The House
- Stone Basement
- Block Basement Construction
Parking
- 2 Car Attached Garage
- Garage Door Opener
Outdoor Features
- Storage Shed
Farming
- Barn
- Grain Storage
Utilities
- Forced Air Heating and Cooling System
- Heating System Powered By Owned Propane
- Private Water Source
- Water Softener is Owned
- Private Sewer
Listing and Financial Details
- Assessor Parcel Number 090091900
Ownership History
Purchase Details
Home Financials for this Owner
Home Financials are based on the most recent Mortgage that was taken out on this home.Purchase Details
Home Financials for this Owner
Home Financials are based on the most recent Mortgage that was taken out on this home.Purchase Details
Home Financials for this Owner
Home Financials are based on the most recent Mortgage that was taken out on this home.Similar Homes in Waseca, MN
Home Values in the Area
Average Home Value in this Area
Purchase History
| Date | Type | Sale Price | Title Company |
|---|---|---|---|
| Deed | $500,000 | -- | |
| Deed | $340,000 | None Available | |
| Quit Claim Deed | -- | -- | |
| Quit Claim Deed | -- | -- |
Mortgage History
| Date | Status | Loan Amount | Loan Type |
|---|---|---|---|
| Open | $400,000 | New Conventional | |
| Previous Owner | $12,500 | Credit Line Revolving | |
| Previous Owner | $33,800 | Unknown | |
| Previous Owner | $135,200 | Purchase Money Mortgage |
Property History
| Date | Event | Price | Change | Sq Ft Price |
|---|---|---|---|---|
| 10/26/2023 10/26/23 | Sold | $500,000 | -9.1% | $179 / Sq Ft |
| 09/20/2023 09/20/23 | Pending | -- | -- | -- |
| 08/14/2023 08/14/23 | For Sale | $549,900 | +61.7% | $196 / Sq Ft |
| 08/01/2018 08/01/18 | Sold | $340,000 | +1.5% | $121 / Sq Ft |
| 05/26/2018 05/26/18 | Pending | -- | -- | -- |
| 05/21/2018 05/21/18 | For Sale | $334,900 | -- | $120 / Sq Ft |
Tax History Compared to Growth
Tax History
| Year | Tax Paid | Tax Assessment Tax Assessment Total Assessment is a certain percentage of the fair market value that is determined by local assessors to be the total taxable value of land and additions on the property. | Land | Improvement |
|---|---|---|---|---|
| 2023 | $3,944 | $473,500 | $115,700 | $357,800 |
| 2022 | $3,770 | $391,000 | $115,800 | $275,200 |
| 2021 | $3,446 | $330,200 | $97,800 | $232,400 |
| 2020 | $3,228 | $306,400 | $90,700 | $215,700 |
| 2019 | $3,018 | $285,900 | $87,600 | $198,300 |
| 2018 | $2,952 | $268,000 | $82,100 | $185,900 |
| 2017 | $2,902 | $250,000 | $74,194 | $175,806 |
| 2016 | $2,758 | $250,000 | $74,194 | $175,806 |
| 2015 | -- | $242,100 | $73,867 | $168,233 |
| 2012 | -- | $158,100 | $68,992 | $89,108 |
Agents Affiliated with this Home
-
Taviah Johnson

Seller's Agent in 2023
Taviah Johnson
Weichert, REALTORS- Heartland
(507) 469-1902
92 Total Sales
-
Brittany Krueger

Buyer's Agent in 2023
Brittany Krueger
Edina Realty, Inc.
(651) 358-1648
71 Total Sales
-
Jenifer Dvorak

Seller's Agent in 2018
Jenifer Dvorak
Edina Realty Inc. Mankato
(507) 837-9023
54 Total Sales
-
N
Buyer's Agent in 2018
Non Member
Non-Member
Map
Source: REALTOR® Association of Southern Minnesota
MLS Number: 7017837
APN: 09.009.1900
- 8570 8570 369th Ave
- 8570 369th Ave
- 412 22nd Ave NW
- 6133 390th Ave
- 0 Tbd Us Highway 14
- 412 14th Ave NW
- 412 412 Nw 14th Ave
- 412 412 Nw 22nd Ave
- 612 7th Ave SW
- 309 309 Nw 12th Ave
- 309 12th Ave NW
- 320 9th Ave NW
- 618 4th St SW
- 507 2nd St NW
- 616 State St S
- 120 4th Ave NE
- 117 2nd St NE Unit 120 2nd Ave NE
- 404 404 6th Ave NE
- 404 6th Ave NE
- 221 7th Ave SE
