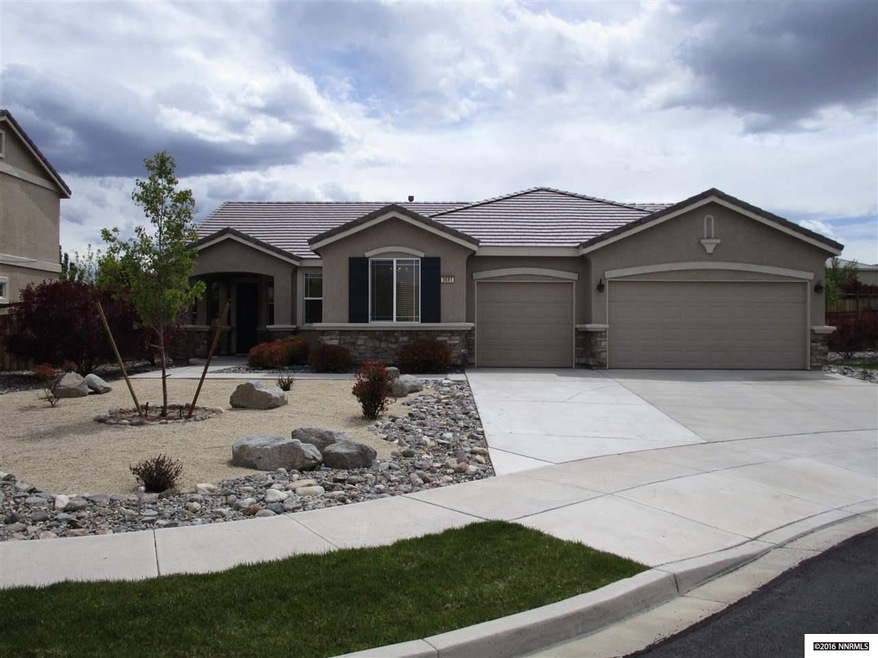
3681 Ganymede Ct Sparks, NV 89436
Wingfield Springs NeighborhoodAbout This Home
As of May 2024MOTIVATED SELLER! Come see this beautiful single-level home located in the Foothills at Wingfield and bring an offer! Stylish color schemes define this super clean beautiful home! This very functional floor plan includes: a large master bedroom with private retreat, Great Room concept with a nice gas log fireplace, formal dining space, well-appointed kitchen with slab granite counters & frosted glass pantry door, laundry room with cabinets & sink. Also included are upgraded light fixtures & ceiling fans>>>, The exterior is meticulously clean and has been professionally zero-scaped in front and back...no watering and very low maintenance! Super private rear yard with a large paver patio. Excellent location on a quiet cul-de-sac with quick access to Vista. Close to great schools, shopping, parks, Golden Eagle sports complex, Redhawk and BLM. Make this your dream home...call today!!!.
Last Agent to Sell the Property
David Palladino
LeMond Realty License #BS.42735
Co-Listed By
Michelle Van Meter
LeMond Realty License #S.168149
Home Details
Home Type
- Single Family
Est. Annual Taxes
- $2,934
Year Built
- Built in 2005
HOA Fees
- $58 per month
Parking
- 3
Home Design
- Pitched Roof
- Tile Roof
Kitchen
- Gas Range
- Microwave
- Dishwasher
- Disposal
Flooring
- Carpet
- Laminate
- Ceramic Tile
Schools
- Spanish Springs Elementary School
- Spanish Springs High School
Utilities
- Internet Available
Listing and Financial Details
- Assessor Parcel Number 52605107
Ownership History
Purchase Details
Home Financials for this Owner
Home Financials are based on the most recent Mortgage that was taken out on this home.Purchase Details
Home Financials for this Owner
Home Financials are based on the most recent Mortgage that was taken out on this home.Purchase Details
Purchase Details
Purchase Details
Home Financials for this Owner
Home Financials are based on the most recent Mortgage that was taken out on this home.Purchase Details
Home Financials for this Owner
Home Financials are based on the most recent Mortgage that was taken out on this home.Map
Similar Homes in Sparks, NV
Home Values in the Area
Average Home Value in this Area
Purchase History
| Date | Type | Sale Price | Title Company |
|---|---|---|---|
| Bargain Sale Deed | $565,000 | Stewart Title | |
| Bargain Sale Deed | $330,000 | First Centennial Reno | |
| Interfamily Deed Transfer | -- | None Available | |
| Interfamily Deed Transfer | -- | None Available | |
| Bargain Sale Deed | $225,000 | Western Title Inc Ridge | |
| Bargain Sale Deed | $315,000 | First American Title |
Mortgage History
| Date | Status | Loan Amount | Loan Type |
|---|---|---|---|
| Previous Owner | $155,000 | New Conventional | |
| Previous Owner | $337,500 | Reverse Mortgage Home Equity Conversion Mortgage | |
| Previous Owner | $251,780 | Fannie Mae Freddie Mac | |
| Previous Owner | $47,208 | Credit Line Revolving |
Property History
| Date | Event | Price | Change | Sq Ft Price |
|---|---|---|---|---|
| 05/07/2024 05/07/24 | Sold | $565,000 | -1.7% | $294 / Sq Ft |
| 04/23/2024 04/23/24 | Pending | -- | -- | -- |
| 04/20/2024 04/20/24 | Price Changed | $575,000 | -2.5% | $299 / Sq Ft |
| 04/05/2024 04/05/24 | For Sale | $590,000 | +78.8% | $306 / Sq Ft |
| 07/21/2016 07/21/16 | Sold | $329,900 | -3.8% | $171 / Sq Ft |
| 06/15/2016 06/15/16 | Pending | -- | -- | -- |
| 04/29/2016 04/29/16 | For Sale | $342,900 | -- | $178 / Sq Ft |
Tax History
| Year | Tax Paid | Tax Assessment Tax Assessment Total Assessment is a certain percentage of the fair market value that is determined by local assessors to be the total taxable value of land and additions on the property. | Land | Improvement |
|---|---|---|---|---|
| 2025 | $2,934 | $149,066 | $43,925 | $105,141 |
| 2024 | $2,934 | $143,778 | $37,940 | $105,838 |
| 2023 | $2,849 | $143,283 | $43,295 | $99,988 |
| 2022 | $2,767 | $118,686 | $35,490 | $83,196 |
| 2021 | $2,686 | $110,959 | $28,350 | $82,609 |
| 2020 | $2,607 | $110,497 | $27,860 | $82,637 |
| 2019 | $2,531 | $106,989 | $27,615 | $79,374 |
| 2018 | $2,457 | $98,153 | $20,545 | $77,608 |
| 2017 | $2,386 | $96,235 | $18,935 | $77,300 |
| 2016 | $2,325 | $92,140 | $17,185 | $74,955 |
| 2015 | $1,633 | $86,308 | $17,150 | $69,158 |
| 2014 | $2,255 | $70,956 | $13,265 | $57,691 |
| 2013 | -- | $60,388 | $10,780 | $49,608 |
Source: Northern Nevada Regional MLS
MLS Number: 160005962
APN: 526-051-07
- 6595 Rey Del Sierra Ct
- 3194 Cobrita Ct
- 3850 Artadi Dr
- 2003 Forest Grove Ln
- 3949 Antinori Dr
- 6674 Altesino Dr
- 3729 Ancestor Cir
- 6355 Rey Del Sierra Dr
- 6302 Cokenee Ct
- 3890 Dominus Dr
- 6683 Sportoletti Dr
- 6679 Panther Creek Dr
- 3048 Honey Arbor Way
- 7066 Sacred Cir
- 3988 Dominus Dr
- 3181 Ten Mile Dr
- 6587 Angels Orchard Dr
- 7031 Sacred Cir
- 6841 Talmedge Cir
- 6480 Citori Dr
