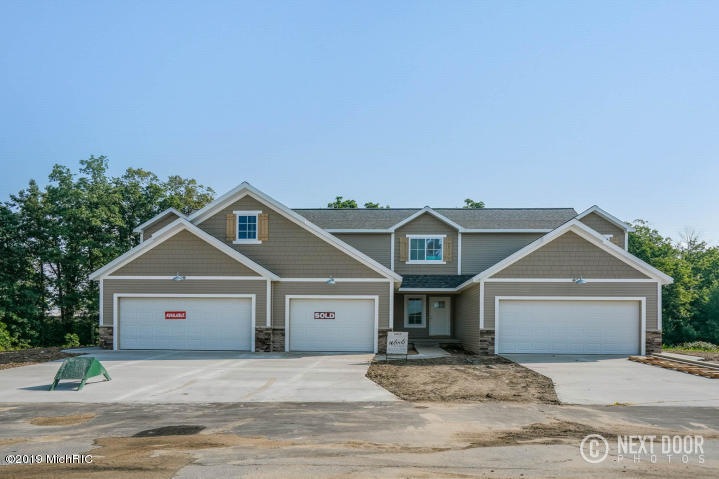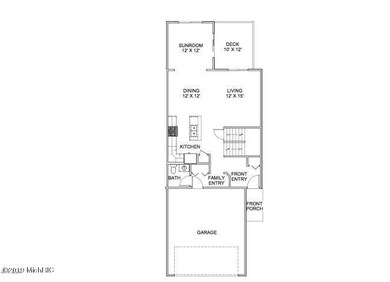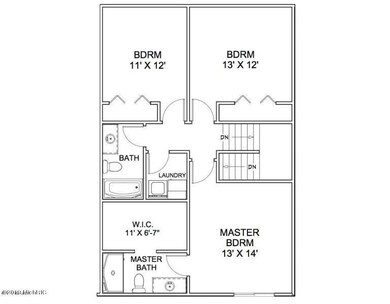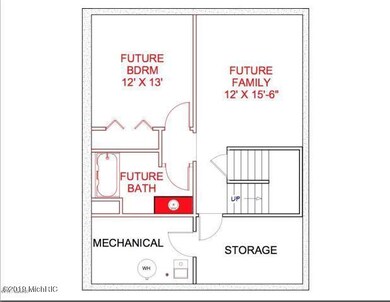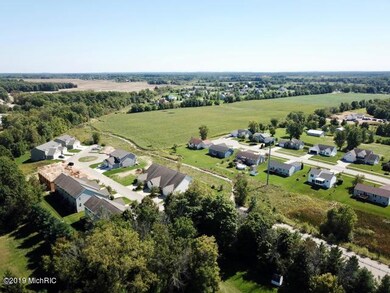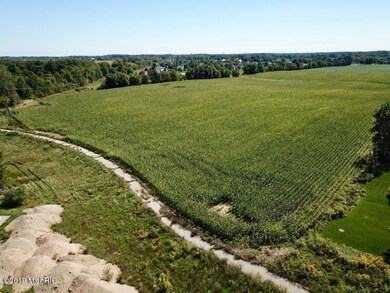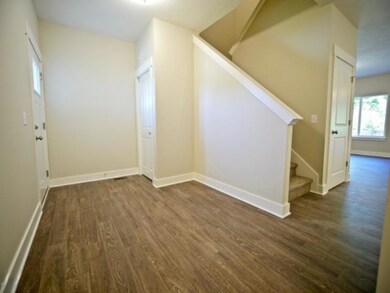
3681 Merriville Ct SE Unit 13 Caledonia, MI 49316
Estimated Value: $313,000 - $378,000
Highlights
- Under Construction
- Deck
- Traditional Architecture
- Dutton Elementary School Rated A
- Wooded Lot
- End Unit
About This Home
As of June 2019Welcome to beautiful Hammond Place...where affordable living and quality meet! This exceptional condo is in a much sought-after area, conveniently located between Dutton and Caledonia, and is crafted by award-winning Woods Builders. Upon entrance, you will find a wonderful open floor plan. Enjoy your morning cup of coffee surrounded by natural light in the sun room. This 3 bedroom, 2.5 bathroom condo has so much to offer, with a 2-stall garage, beautiful outdoor space and is backed by beautiful mature trees! Daylight basement is ready for future expansion, with the possibility of a 4th bedroom, bathroom, and living area. Pictures are of a similar model/options may vary. Construction will be complete by the end of the month-make this condo yours now! Showings available daily by appointment.
Last Listed By
Tami Herweyer
City2Shore Real Estate Inc. Listed on: 01/18/2019
Property Details
Home Type
- Condominium
Est. Annual Taxes
- $497
Year Built
- Built in 2019 | Under Construction
Lot Details
- End Unit
- Cul-De-Sac
- Private Entrance
- Shrub
- Sprinkler System
- Wooded Lot
HOA Fees
- $168 Monthly HOA Fees
Parking
- 2 Car Attached Garage
- Garage Door Opener
Home Design
- Traditional Architecture
- Brick or Stone Mason
- Composition Roof
- Vinyl Siding
- Stone
Interior Spaces
- 1,676 Sq Ft Home
- 2-Story Property
- Low Emissivity Windows
- Insulated Windows
- Window Screens
- Mud Room
- Laminate Flooring
- Natural lighting in basement
Kitchen
- Eat-In Kitchen
- Microwave
- Dishwasher
- Kitchen Island
- Snack Bar or Counter
Bedrooms and Bathrooms
- 3 Bedrooms
Outdoor Features
- Deck
Utilities
- Forced Air Heating and Cooling System
- Heating System Uses Natural Gas
- Electric Water Heater
- Phone Available
- Cable TV Available
Community Details
Overview
- Association fees include water, trash, snow removal, sewer, lawn/yard care
- Hammond Place Condos
Pet Policy
- Pets Allowed
Ownership History
Purchase Details
Home Financials for this Owner
Home Financials are based on the most recent Mortgage that was taken out on this home.Purchase Details
Home Financials for this Owner
Home Financials are based on the most recent Mortgage that was taken out on this home.Similar Homes in Caledonia, MI
Home Values in the Area
Average Home Value in this Area
Purchase History
| Date | Buyer | Sale Price | Title Company |
|---|---|---|---|
| Florn Aaron | $234,900 | Lighthouse Title Inc | |
| Woods Builders Homes Inc | -- | Lighthouse Title Inc Com Div |
Mortgage History
| Date | Status | Borrower | Loan Amount |
|---|---|---|---|
| Open | Florn Aaron | $232,100 | |
| Closed | Florn Aaron | $226,500 | |
| Previous Owner | Woods Builders Homes Inc | $536,000 |
Property History
| Date | Event | Price | Change | Sq Ft Price |
|---|---|---|---|---|
| 06/11/2019 06/11/19 | Sold | $234,900 | 0.0% | $140 / Sq Ft |
| 04/12/2019 04/12/19 | Pending | -- | -- | -- |
| 01/18/2019 01/18/19 | For Sale | $234,900 | -- | $140 / Sq Ft |
Tax History Compared to Growth
Tax History
| Year | Tax Paid | Tax Assessment Tax Assessment Total Assessment is a certain percentage of the fair market value that is determined by local assessors to be the total taxable value of land and additions on the property. | Land | Improvement |
|---|---|---|---|---|
| 2024 | $2,530 | $152,500 | $0 | $0 |
| 2022 | $2,304 | $119,000 | $0 | $0 |
| 2021 | $3,120 | $114,800 | $0 | $0 |
| 2020 | $2,227 | $104,800 | $0 | $0 |
| 2019 | $0 | $44,400 | $0 | $0 |
| 2018 | $0 | $11,000 | $11,000 | $0 |
| 2017 | $0 | $0 | $0 | $0 |
Agents Affiliated with this Home
-
T
Seller's Agent in 2019
Tami Herweyer
City2Shore Real Estate Inc.
-
Robin Decker

Buyer's Agent in 2019
Robin Decker
RE/MAX Michigan
(616) 791-0110
40 Total Sales
Map
Source: Southwestern Michigan Association of REALTORS®
MLS Number: 19002360
APN: 41-22-11-273-029
- 3415 Mistywood St SE
- 3231 Postern Dr
- 3232 Railtown Road St SE
- 3220 Railtown Road St SE
- 3221 Postern Dr
- 3219 Postern Dr
- 3218 Postern Dr
- 3222 Postern Dr
- 3216 68th St SE
- 3429 Loretta View Dr SE
- 6970 Avalon Dr SE
- 6907 Terra Cotta Dr SE Unit 13
- 5923 W Lyn Haven Dr SE
- 2809 Bridgeside Dr SE Unit 146
- 8269 E Paris Ave SE
- 6850 Avalon Dr SE
- 5044 Apollo Ln SE
- 5767 E Grove Dr SE
- 7434 Bramling Dr SE
- 5763 Sugarberry Dr SE
- 3674 Merriville Ct SE Unit 24
- 3725 Merriville Ct SE
- 3725 Merriville Ct SE Unit 19
- 3676 Merriville Ct SE Unit 25
- 3681 Merriville Ct SE Unit 13
- 3683 Merriville Ct SE Unit 14
- 3668 Merriville Ct SE Unit 8
- 3715 Merriville Ct SE Unit 16
- 3684 Merriville Ct SE
- 3684 Merriville Ct SE Unit 27
- 3727 Merriville Ct Unit 20
- 3719 Merriville Ct Unit 18
- 3735 Merriville Ct
- 3735 Merriville Ct Unit 22
- 3664 Merriville Ct SE Unit 7
- 3660 Merriville Ct SE Unit 6
- 3685 Merriville Ct
- 3685 Merriville Ct Unit 15
- 3656 Merriville Ct SE Unit 5
- 3677 Merriville Ct SE Unit 12
