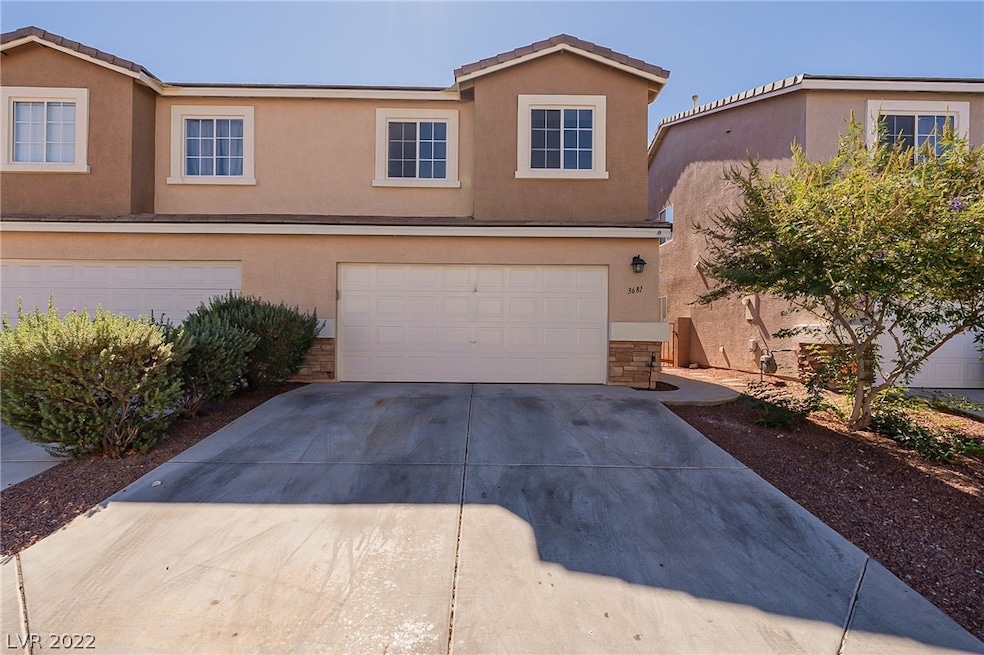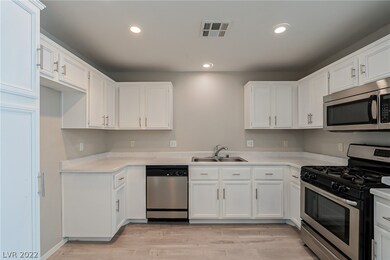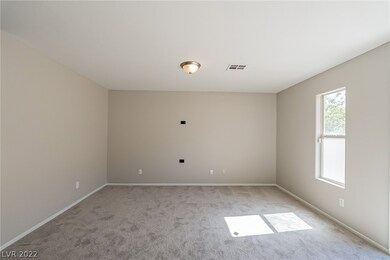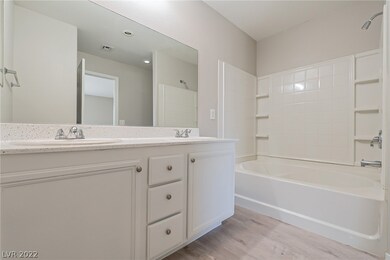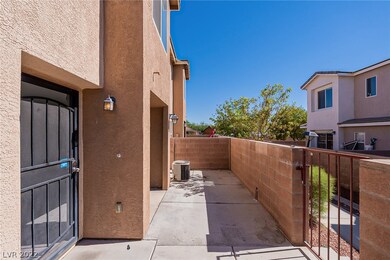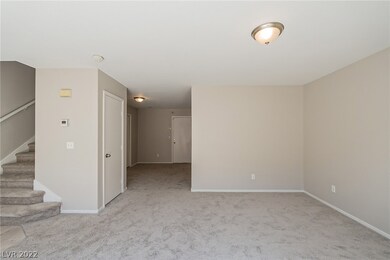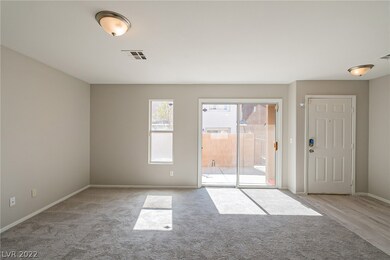
$338,000
- 4 Beds
- 2.5 Baths
- 1,666 Sq Ft
- 5179 Silica Chalk Ave
- Las Vegas, NV
Discover this stunning 4-bedroom, 2.5-bathroom townhome, perfectly designed for comfort and style. One bedroom is conveniently located on the first floor, offering flexibility for guests or a home office. The expansive kitchen is boasting gorgeous tile floors, stainless steel appliances, a generous island, and abundant cabinetry for all your storage needs. The open-concept living and dining area
Nina Grozav Wardley Real Estate
