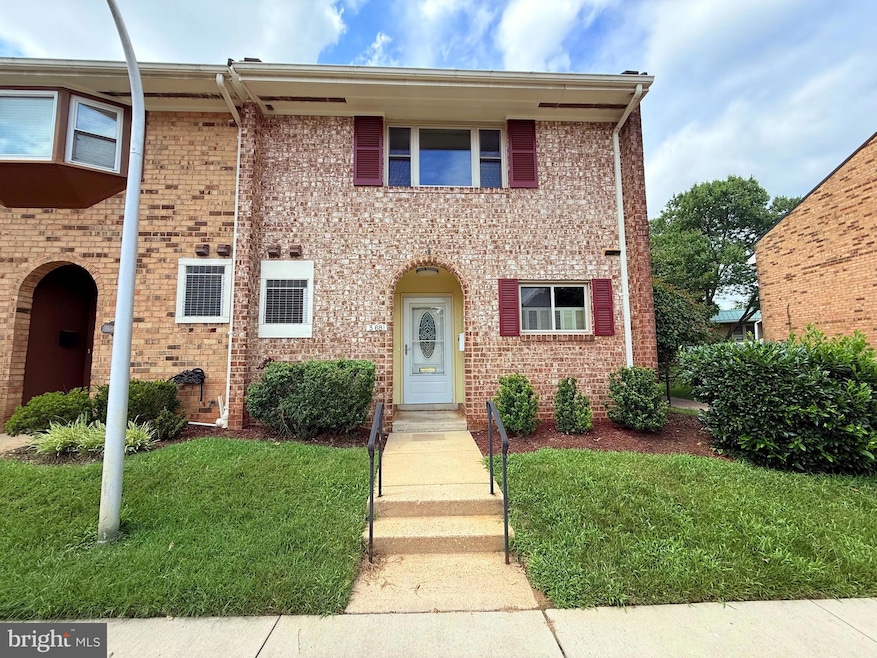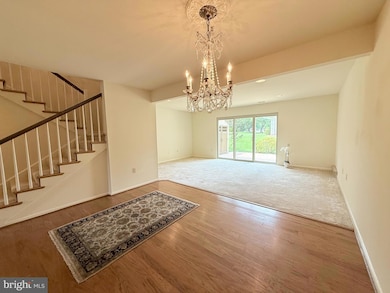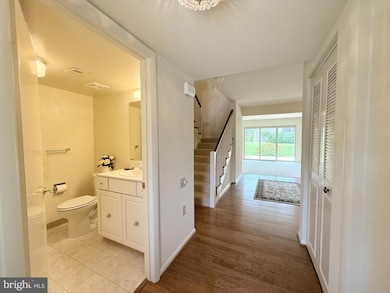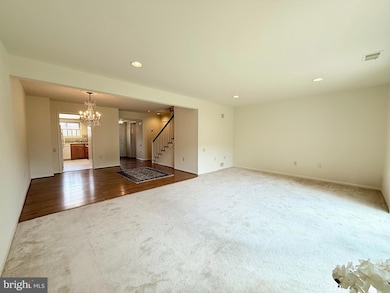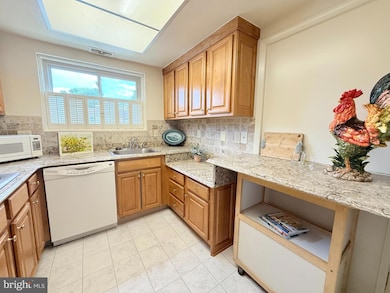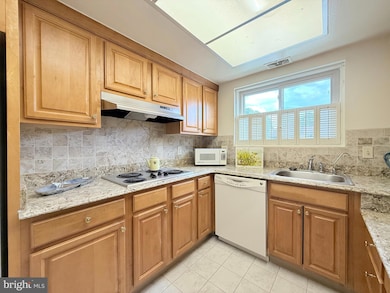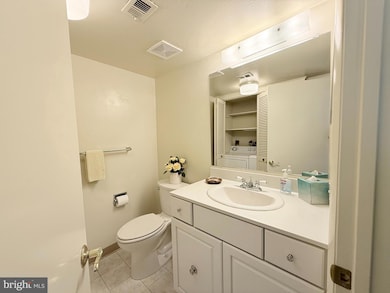
3681 S Leisure World Blvd Silver Spring, MD 20906
Estimated payment $2,627/month
Highlights
- Golf Club
- Fitness Center
- Active Adult
- Bar or Lounge
- Transportation Service
- Gated Community
About This Home
Welcome to 3681 S Leisure World Blvd., a coveted brick end-unit townhouse located in the sought-after Leisure World of Maryland, a vibrant 55+ active adult community. This charming home features 2 spacious bedrooms, 1 full bath, and two convenient half baths, offering both comfort and functionality. Parking right at your front door. Entering this spacious 1,600 sq ft Berkely Model you will enjoy the open floor plan, featuring a dining room with hardwood flooring, spacious living room with recessed lighting, galley kitchen with granite countertops, ceramic backsplash, and beautiful cabinets. Guest bath on the main level with full sized washer and dryer. Large storage area with shelving under the stairs and ample storage in the laundry area. Sliding doors from the living room open onto a delightful patio for outdoor entertaining. Nestled in a peaceful setting with mature landscaping and community amenities close by. Let's not forget the upper level featuring two spacious bedrooms with adjoining one and one-half baths and full walls of closets. Brand new carpeting throughout the entire upper level and staircase. Easy access pull down staircase leading to the roomy attic from the upstairs hallway. This is a must-see opportunity for those seeking carefree living in a welcoming neighborhood. Co-op fee includes interior and exterior maintenance/repairs, all utilities, cable TV, Wi-Fi, property taxes, and the wonderful community amenities. You'll love this resort living - with two clubhouses, indoor and outdoor pools, a fitness center, a billiards room, walking trails, tennis courts, optional 18-hole championship golf course membership, restaurants, beautiful lakes, game rooms, over 80 clubs to participate in and lots of fun activities plus homeowners enjoy 24 hour security. Discover your dream home.... just listed! Schedule your showing today!
Property Details
Home Type
- Co-Op
Est. Annual Taxes
- $2,109
Year Built
- Built in 1967
Lot Details
- South Facing Home
- Corner Lot
- Level Lot
- Property is in excellent condition
HOA Fees
- $1,173 Monthly HOA Fees
Home Design
- Traditional Architecture
- Brick Exterior Construction
- Slab Foundation
- Shingle Roof
Interior Spaces
- 1,600 Sq Ft Home
- Property has 2 Levels
- Recessed Lighting
- Sliding Doors
- Dining Area
- Attic
Kitchen
- Built-In Oven
- Built-In Range
- Microwave
- Ice Maker
- Dishwasher
- Upgraded Countertops
- Disposal
Flooring
- Wood
- Carpet
- Vinyl
Bedrooms and Bathrooms
- 2 Bedrooms
- Bathtub with Shower
Laundry
- Laundry on main level
- Dryer
- Washer
Home Security
- Security Gate
- Storm Doors
Parking
- Assigned parking located at #15
- Parking Lot
- 1 Assigned Parking Space
Accessible Home Design
- Doors swing in
- Level Entry For Accessibility
Outdoor Features
- Shed
Utilities
- Central Heating and Cooling System
- Heat Pump System
- Vented Exhaust Fan
- Underground Utilities
- Electric Water Heater
- Cable TV Available
Listing and Financial Details
- Assessor Parcel Number 161303652894
Community Details
Overview
- Active Adult
- $3,000 Capital Contribution Fee
- Association fees include air conditioning, appliance maintenance, cable TV, electricity, exterior building maintenance, insurance, lawn maintenance, parking fee, security gate, snow removal, taxes, trash, water, common area maintenance, pool(s), heat
- $500 Other One-Time Fees
- Senior Community | Residents must be 55 or older
- Montgomery Mutual, Inc Condos
- Leisure World Subdivision, Berkley Floorplan
- Community Lake
Amenities
- Transportation Service
- Common Area
- Bank or Banking On-Site
- Clubhouse
- Community Center
- Bar or Lounge
Recreation
- Golf Club
- Golf Course Community
- Tennis Courts
- Fitness Center
- Community Indoor Pool
- Jogging Path
Pet Policy
- Pets allowed on a case-by-case basis
Security
- Security Service
- Gated Community
Map
Home Values in the Area
Average Home Value in this Area
Tax History
| Year | Tax Paid | Tax Assessment Tax Assessment Total Assessment is a certain percentage of the fair market value that is determined by local assessors to be the total taxable value of land and additions on the property. | Land | Improvement |
|---|---|---|---|---|
| 2025 | $2,109 | $175,000 | $52,500 | $122,500 |
| 2024 | $2,109 | $175,000 | $52,500 | $122,500 |
| 2023 | $1,354 | $170,000 | $0 | $0 |
| 2022 | $1,330 | $165,000 | $0 | $0 |
| 2021 | $1,146 | $160,000 | $48,000 | $112,000 |
| 2020 | $2,039 | $148,333 | $0 | $0 |
| 2019 | $1,777 | $136,667 | $0 | $0 |
| 2018 | $762 | $125,000 | $37,500 | $87,500 |
| 2017 | $617 | $116,667 | $0 | $0 |
| 2016 | $569 | $108,333 | $0 | $0 |
| 2015 | $569 | $100,000 | $0 | $0 |
| 2014 | $569 | $100,000 | $0 | $0 |
Property History
| Date | Event | Price | Change | Sq Ft Price |
|---|---|---|---|---|
| 07/22/2025 07/22/25 | Pending | -- | -- | -- |
| 07/17/2025 07/17/25 | For Sale | $235,000 | -- | $147 / Sq Ft |
Purchase History
| Date | Type | Sale Price | Title Company |
|---|---|---|---|
| Deed | -- | -- |
Similar Homes in Silver Spring, MD
Source: Bright MLS
MLS Number: MDMC2191090
APN: 13-03652894
- 3445 S Leisure World Blvd Unit 872C
- 3622 Gleneagles Dr Unit 92C
- 14800 Pennfield Cir Unit 211C
- 14801 Pennfield Cir Unit 210
- 14801 Pennfield Cir Unit 308
- 3618 Gleneagles Dr Unit 72E
- 3434 Gleneagles Dr
- 3638 Edelmar Terrace Unit 123-B
- 14805 Pennfield Cir Unit 307
- 3406 Chiswick Ct Unit 471D
- 3613 Edelmar Terrace
- 3492 Gleneagles Dr
- 3350 Gleneagles Dr Unit 701A
- 3360 Gleneagles Dr Unit 71-2B
- 15000 Pennfield Cir Unit 408
- 3320 Chiswick Ct Unit 612B
- 12 Tynewick Ct
- 3365 S Leisure World Blvd Unit 951C
- 3403 S Leisure World Blvd
- 14640 Tynewick Terrace Unit 3
