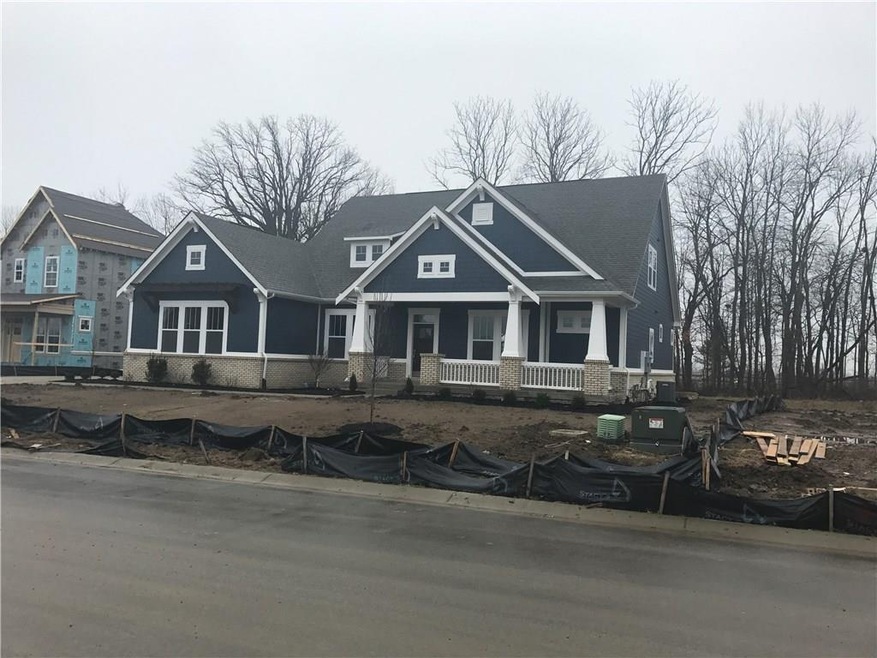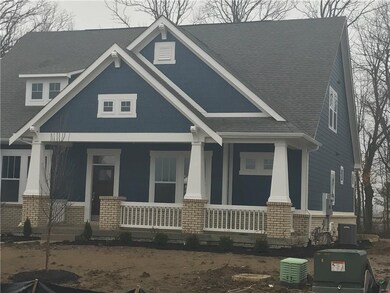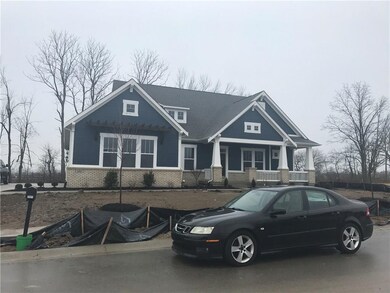
3681 Shady Lake Dr Westfield, IN 46074
West Noblesville Neighborhood
6
Beds
5.5
Baths
4,859
Sq Ft
0.31
Acres
Highlights
- Vaulted Ceiling
- Covered patio or porch
- Walk-In Closet
- Washington Woods Elementary School Rated A
- Tray Ceiling
- Programmable Thermostat
About This Home
As of September 2018Dirt sale for comp purposes only.
Home Details
Home Type
- Single Family
Est. Annual Taxes
- $5,080
Year Built
- Built in 2017
Lot Details
- 0.31 Acre Lot
Home Design
- Brick Exterior Construction
- Cement Siding
- Concrete Perimeter Foundation
Interior Spaces
- 1.5-Story Property
- Tray Ceiling
- Vaulted Ceiling
- Fireplace Features Masonry
- Attic Access Panel
Kitchen
- Oven
- Gas Cooktop
- Range Hood
- Microwave
- Dishwasher
- ENERGY STAR Qualified Appliances
- Disposal
Bedrooms and Bathrooms
- 6 Bedrooms
- Walk-In Closet
Laundry
- Dryer
- Washer
Finished Basement
- Basement Fills Entire Space Under The House
- Sump Pump
Home Security
- Carbon Monoxide Detectors
- Fire and Smoke Detector
Parking
- Garage
- Driveway
Eco-Friendly Details
- Energy-Efficient Windows
- Energy-Efficient HVAC
- Energy-Efficient Lighting
- Energy-Efficient Insulation
- Energy-Efficient Doors
Outdoor Features
- Covered patio or porch
- Fire Pit
Utilities
- Forced Air Heating and Cooling System
- Programmable Thermostat
- High-Efficiency Water Heater
- Gas Water Heater
- Water Purifier
Community Details
- The Lakes At Shady Nook Subdivision
- Property managed by Lakes at Shady Nook
Listing and Financial Details
- Assessor Parcel Number 290632025015000015
Ownership History
Date
Name
Owned For
Owner Type
Purchase Details
Listed on
Aug 10, 2018
Closed on
Sep 21, 2018
Sold by
Adhlakha Vipin and Cuniffe Jennifer
Bought by
Smith Jeffery L and Smith Loretta J
Seller's Agent
Brian Sanders
CENTURY 21 Scheetz
Buyer's Agent
Mari Sanders
Highgarden Real Estate
List Price
$550,000
Sold Price
$534,900
Premium/Discount to List
-$15,100
-2.75%
Total Days on Market
0
Current Estimated Value
Home Financials for this Owner
Home Financials are based on the most recent Mortgage that was taken out on this home.
Estimated Appreciation
$320,616
Avg. Annual Appreciation
7.29%
Original Mortgage
$384,900
Outstanding Balance
$249,186
Interest Rate
4.5%
Mortgage Type
New Conventional
Estimated Equity
$606,330
Purchase Details
Listed on
Jan 16, 2017
Closed on
Jan 11, 2017
Sold by
Weekley Homes Of Indiana Llc
Bought by
Adhlakha Vipin and Coniffe Jennifer
Seller's Agent
Ryan Radecki
Highgarden Real Estate
Buyer's Agent
Non-BLC Member
MIBOR REALTOR® Association
List Price
$612,000
Sold Price
$612,000
Home Financials for this Owner
Home Financials are based on the most recent Mortgage that was taken out on this home.
Avg. Annual Appreciation
-7.66%
Original Mortgage
$901,800
Interest Rate
4.08%
Mortgage Type
Purchase Money Mortgage
Purchase Details
Closed on
Jul 5, 2016
Sold by
Langston Residential Developmemnt Llc
Bought by
Weekley Homes Of Indiana Llc
Map
Create a Home Valuation Report for This Property
The Home Valuation Report is an in-depth analysis detailing your home's value as well as a comparison with similar homes in the area
Similar Home in Westfield, IN
Home Values in the Area
Average Home Value in this Area
Purchase History
| Date | Type | Sale Price | Title Company |
|---|---|---|---|
| Warranty Deed | -- | First American Title | |
| Limited Warranty Deed | -- | None Available | |
| Warranty Deed | -- | None Available |
Source: Public Records
Mortgage History
| Date | Status | Loan Amount | Loan Type |
|---|---|---|---|
| Open | $384,900 | New Conventional | |
| Previous Owner | $901,800 | Purchase Money Mortgage | |
| Previous Owner | $417,000 | New Conventional |
Source: Public Records
Property History
| Date | Event | Price | Change | Sq Ft Price |
|---|---|---|---|---|
| 09/24/2018 09/24/18 | Sold | $534,900 | -2.7% | $105 / Sq Ft |
| 09/06/2018 09/06/18 | Pending | -- | -- | -- |
| 08/10/2018 08/10/18 | For Sale | $550,000 | -10.1% | $108 / Sq Ft |
| 01/16/2017 01/16/17 | Sold | $612,000 | 0.0% | $126 / Sq Ft |
| 01/16/2017 01/16/17 | Pending | -- | -- | -- |
| 01/16/2017 01/16/17 | For Sale | $612,000 | -- | $126 / Sq Ft |
Source: MIBOR Broker Listing Cooperative®
Tax History
| Year | Tax Paid | Tax Assessment Tax Assessment Total Assessment is a certain percentage of the fair market value that is determined by local assessors to be the total taxable value of land and additions on the property. | Land | Improvement |
|---|---|---|---|---|
| 2024 | $8,476 | $770,600 | $80,000 | $690,600 |
| 2023 | $8,511 | $738,600 | $80,000 | $658,600 |
| 2022 | $7,595 | $646,200 | $80,000 | $566,200 |
| 2021 | $7,179 | $592,300 | $80,000 | $512,300 |
| 2020 | $6,858 | $560,300 | $80,000 | $480,300 |
| 2019 | $6,793 | $556,000 | $80,000 | $476,000 |
| 2018 | $6,798 | $556,000 | $80,000 | $476,000 |
| 2017 | $6,203 | $551,000 | $80,000 | $471,000 |
| 2016 | $52 | $600 | $600 | $0 |
Source: Public Records
Source: MIBOR Broker Listing Cooperative®
MLS Number: MBR21460661
APN: 29-06-32-025-015.000-015
Nearby Homes
- 3577 Idlewind Dr
- 3561 Shady Lake Dr
- 3840 Shady Lake Dr
- 3849 Sun Valley Dr
- 3581 Free Spirit Ct
- 4256 Zachary Ln
- 17849 Grassy Knoll Dr
- 4007 Bullfinch Way
- 4104 Bullfinch Way
- 4264 Amesbury Place
- 3917 Holly Brook Dr
- 3923 Holly Brook Dr
- 3866 Holly Brook Dr
- 18021 Sanibel Cir
- 4602 Amesbury Place
- 18630 Goldwater Rd
- 6272 Willow Branch Way
- 4732 Ashfield Dr
- 17918 Lucas Cir
- 17399 Dovehouse Ln


