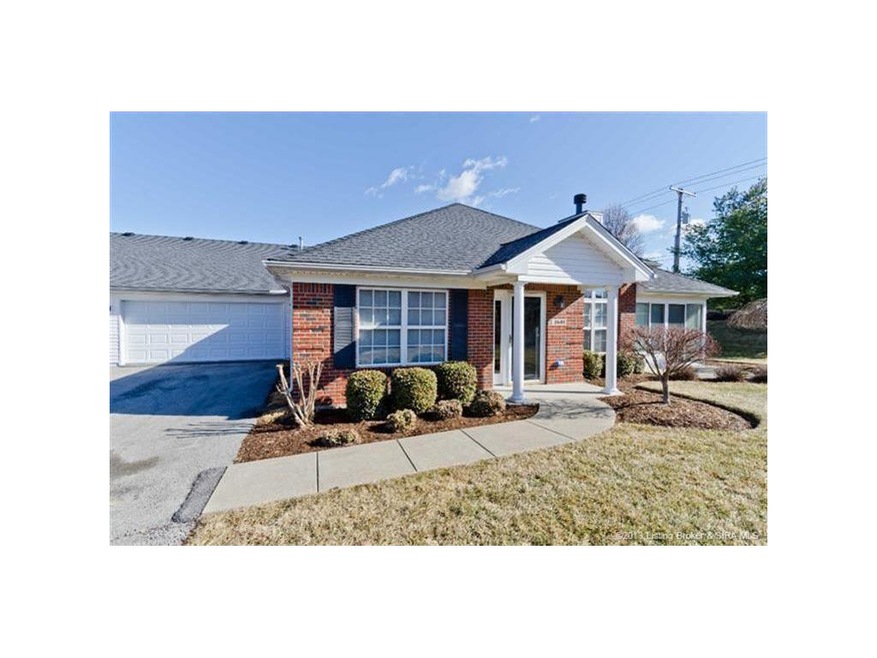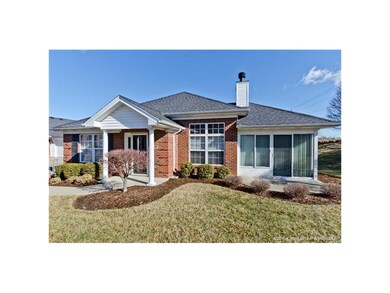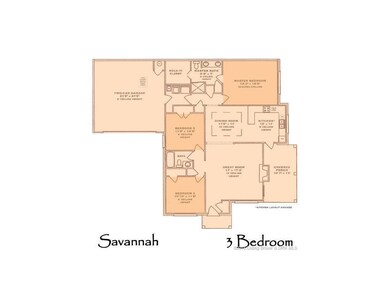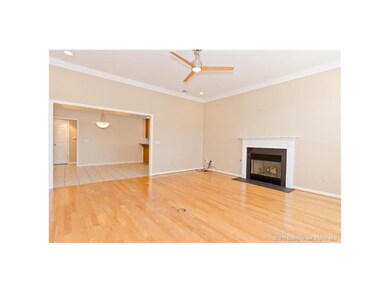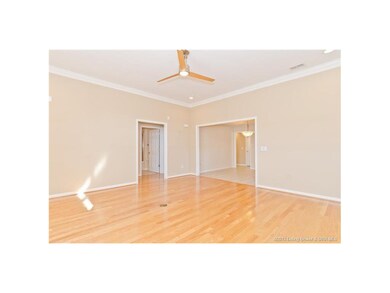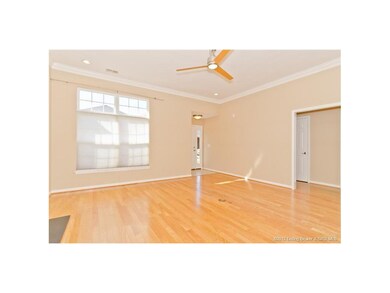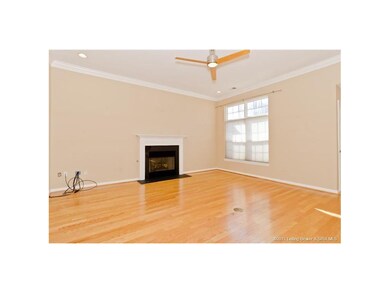3681 Stonecreek Cir Unit D Jeffersonville, IN 47130
Estimated Value: $292,502 - $301,000
3
Beds
2
Baths
1,770
Sq Ft
$215/mo
HOA Fee
Highlights
- In Ground Pool
- Cathedral Ceiling
- Screened Porch
- Open Floorplan
- Hydromassage or Jetted Bathtub
- First Floor Utility Room
About This Home
As of June 2014Welcome home to your custom built patio home! This 3 bedroom 2 bath home has all the features with custom Amish cabinets, hardwood flooring, crown molding, 10ft trey and vaulted ceilings, whirlpool tubs and a great year round sunroom. Maintenance fee includes use of clubhouse and pool, lawn & landscape maintenance along with water & sewer. Owner is selling AS-IS, but welcomes independent inspections. Agent is related to seller.
Property Details
Home Type
- Condominium
Est. Annual Taxes
- $1,839
Year Built
- Built in 2005
Lot Details
- 8,712
HOA Fees
- $215 Monthly HOA Fees
Parking
- 2 Car Attached Garage
- Front Facing Garage
- Garage Door Opener
Home Design
- Patio Home
- Slab Foundation
- Frame Construction
Interior Spaces
- 1,770 Sq Ft Home
- 1-Story Property
- Open Floorplan
- Cathedral Ceiling
- Ceiling Fan
- Self Contained Fireplace Unit Or Insert
- Gas Fireplace
- Thermal Windows
- Blinds
- Screened Porch
- First Floor Utility Room
Kitchen
- Eat-In Kitchen
- Breakfast Bar
- Oven or Range
- Microwave
- Dishwasher
- Disposal
Bedrooms and Bathrooms
- 3 Bedrooms
- Split Bedroom Floorplan
- Walk-In Closet
- 2 Full Bathrooms
- Hydromassage or Jetted Bathtub
Utilities
- Forced Air Heating and Cooling System
- Natural Gas Water Heater
- Water Softener
- Cable TV Available
Additional Features
- In Ground Pool
- Landscaped
Listing and Financial Details
- Assessor Parcel Number 102102100200000009
Ownership History
Date
Name
Owned For
Owner Type
Purchase Details
Closed on
Apr 19, 2010
Sold by
Cooper Thomas
Bought by
Fessel Wayne and Fessel Barbara
Current Estimated Value
Create a Home Valuation Report for This Property
The Home Valuation Report is an in-depth analysis detailing your home's value as well as a comparison with similar homes in the area
Home Values in the Area
Average Home Value in this Area
Purchase History
| Date | Buyer | Sale Price | Title Company |
|---|---|---|---|
| Fessel Wayne | $189,000 | -- |
Source: Public Records
Property History
| Date | Event | Price | List to Sale | Price per Sq Ft |
|---|---|---|---|---|
| 06/27/2014 06/27/14 | Sold | $160,000 | -3.0% | $90 / Sq Ft |
| 03/23/2014 03/23/14 | Pending | -- | -- | -- |
| 11/30/2013 11/30/13 | For Sale | $165,000 | -- | $93 / Sq Ft |
Source: Southern Indiana REALTORS® Association
Tax History Compared to Growth
Tax History
| Year | Tax Paid | Tax Assessment Tax Assessment Total Assessment is a certain percentage of the fair market value that is determined by local assessors to be the total taxable value of land and additions on the property. | Land | Improvement |
|---|---|---|---|---|
| 2024 | $1,960 | $268,100 | $60,000 | $208,100 |
| 2023 | $1,960 | $208,400 | $50,000 | $158,400 |
| 2022 | $2,097 | $209,700 | $50,000 | $159,700 |
| 2021 | $1,851 | $185,500 | $50,000 | $135,500 |
| 2020 | $1,849 | $181,500 | $50,000 | $131,500 |
| 2019 | $1,841 | $180,700 | $50,000 | $130,700 |
| 2018 | $1,739 | $170,500 | $50,000 | $120,500 |
| 2017 | $1,695 | $166,100 | $50,000 | $116,100 |
| 2016 | $1,650 | $161,600 | $50,000 | $111,600 |
| 2014 | $1,684 | $165,000 | $50,000 | $115,000 |
| 2013 | -- | $182,300 | $50,000 | $132,300 |
Source: Public Records
Map
Source: Southern Indiana REALTORS® Association
MLS Number: 201308427
APN: 10-21-02-100-200.000-009
Nearby Homes
- 33 Abby Chase
- 18 Abby Chase
- 2763 Abby Woods Dr
- 2762 Abby Woods Dr
- 3512 Holmans Ln
- 104 Burns Dr
- 2403 Aspen Way
- 3208 Asher Way Unit Lot 126
- 2427 Ridgewood Ct Unit (Lot 908)
- 3210 Asher Way Unit Lot 125
- 2428 Ridgewood Ct Unit (Lot 916)
- 3216 Asher Way Unit 122
- 2426 Ridgewood Ct Unit (Lot 917)
- 2406 Kingsfield St
- 1909 Cir
- 1905 Cir
- The Keepsake Plan at Mystic Falls
- The Mystic Plan at Mystic Falls
- The Grace Plan at Mystic Falls
- 1903 Mystic Falls Cir Unit 229
- 3683 Stonecreek Cir Unit B
- 3687 Stonecreek Cir Unit C
- 3685 Stonecreek Cir
- 3685 Stonecreek Cir Unit A
- 3677 Stonecreek Cir
- 3671 Stonecreek Cir
- 3675 Stonecreek Cir
- 3673 Stonecreek Cir
- 3691 Stonecreek Cir Unit D
- 3693 Stonecreek Cir Unit B
- 3697 Stonecreek Cir
- 3695 Stonecreek Cir
- 3431 Gander Dr
- 3657 Stonecreek Cir
- 3653 Stonecreek Cir
- 3655 Stonecreek Cir
- 3651 Stonecreek Cir
- 3655 Stonecreek Cir Unit A
- 3429 Gander Dr
- 3667 Stonecreek Cir
