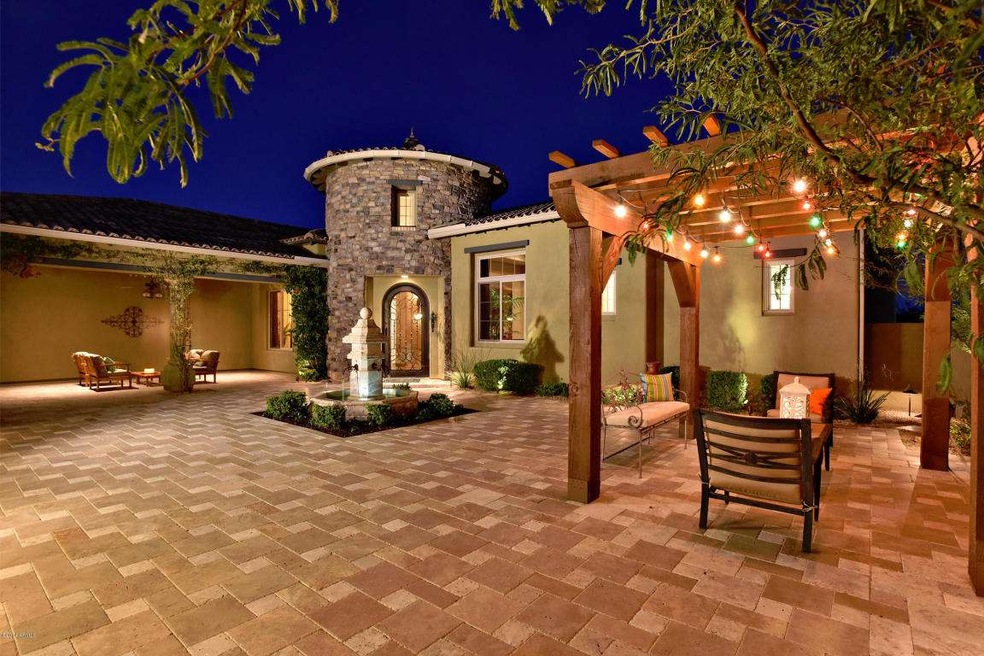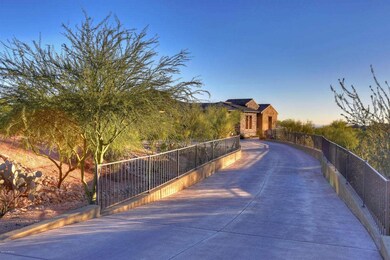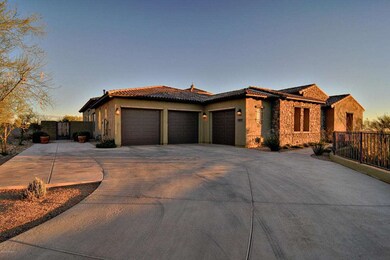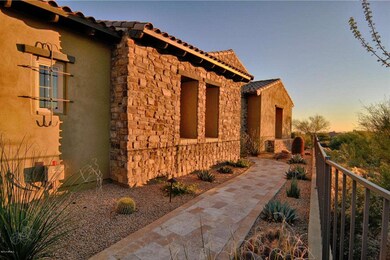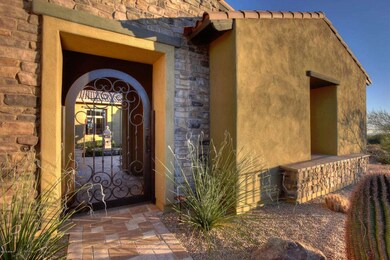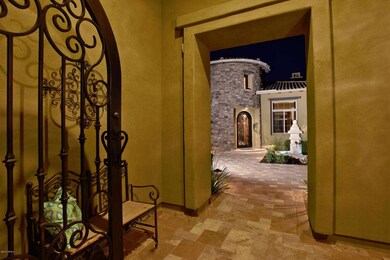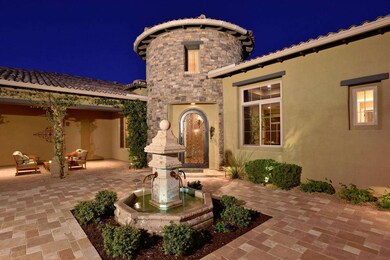
36813 N 109th Way Scottsdale, AZ 85262
Highlights
- Guest House
- Private Pool
- City Lights View
- Black Mountain Elementary School Rated A-
- Gated Community
- Family Room with Fireplace
About This Home
As of July 2015Stunning 5 bedroom 5.5 bath home with casita on huge 1.17-acre cul-de-sac lot in N Scottsdale’s gated Monterey at Mirabel. State-of-the-art home with twin tower entryway, stone and stucco ext, clay roof tiles, gated 1900 sq ft courtyard and fountain, gas fireplace and ramada, cvd porch, travertine pavers and rotunda entry with iron/glass front door. Coffered ceilings and Versailles laid travertine stone throughout main living areas, baths and hallways, with rich wood floor in dining. Slab granite counters, ss Dacor/Bosch and Subzero appliances, butlers and walk-in pantry. Spacious master bdrm ste w luxe bath - granite countertops, tub, walk-in shower and huge walk-in closet. All bedrooms ensuite. Alder cabinetry throughout. Large carefree backyard w sparkling pool, pavers & mountain views! Special Features and Details
* Private 1.17-acre lot with mountain and desert views
* Enhanced architecture with unique twin-tower entryway
* Exterior stone facing with Santa Fe texture stucco
* Portico entrance with wrought iron gate
* 12-foot ceilings throughout home
* All bedrooms with private bathrooms
* All bathrooms with either granite or travertine slab countertops
* All bathroom showers/baths upgraded with tile or stone surrounds
* Two guest bedrooms with walk-in showers
* Detached 266 sq. ft. private guest casita with wet bar
* Special variable speed rotating fan in workout room to stay cool during workout
* Versailles pattern tumbled travertine stone floor throughout main living areas and casita
* 3-car split garage with epoxy floor
* 1900 sq. ft. private interior courtyard with travertine stone pavers
* Gas courtyard fireplace with shade ramada
* Coffered ceilings at living and master bedroom
* Upgraded alder cabinets throughout
* Upgraded interior doors
* Upgraded lighting fixtures
* Iron and glass door at front entry
* Upgraded audio, security and electrical
* Surround sound throughout
* Covered loggia at courtyard
* Expanded alder wood cabinets in kitchen
* Wood floor in formal dining room and upgraded carpet in bedrooms
* Stainless steel appliances including 48-inch Sub-Zero refrigerator, Bosch dishwasher, Dacor double oven, gas cooktop and built-in microwave; wine chiller at butler's pantry
* Luxurious master bedroom suite with sitting area and exit to patio
* Gas stub for future backyard BBQ
* Pebble Sheen pool built in 2011 upgraded with enhanced lighting package and water feature with remote control; self-cleaning pool system with energy efficient variable speed motor; automatic chemical disbursement system
* Rain gutters, downspouts and French drain in back yard to remove rain water from patio
* Auto climate setting for water system for all landscaping
Last Agent to Sell the Property
Russ Lyon Sotheby's International Realty License #SA550358000 Listed on: 11/22/2014

Last Buyer's Agent
Nancy Banchik
HomeSmart License #SA034591000
Home Details
Home Type
- Single Family
Est. Annual Taxes
- $4,173
Year Built
- Built in 2008
Lot Details
- 1.17 Acre Lot
- Cul-De-Sac
- Private Streets
- Desert faces the front and back of the property
- Wrought Iron Fence
- Block Wall Fence
- Front and Back Yard Sprinklers
- Sprinklers on Timer
- Private Yard
HOA Fees
- $141 Monthly HOA Fees
Parking
- 3 Car Direct Access Garage
- 2 Open Parking Spaces
- Garage ceiling height seven feet or more
- Side or Rear Entrance to Parking
- Garage Door Opener
Property Views
- City Lights
- Mountain
Home Design
- Santa Barbara Architecture
- Brick Exterior Construction
- Wood Frame Construction
- Tile Roof
- Stucco
Interior Spaces
- 3,932 Sq Ft Home
- 1-Story Property
- Wet Bar
- Ceiling height of 9 feet or more
- Gas Fireplace
- Double Pane Windows
- Family Room with Fireplace
- 2 Fireplaces
Kitchen
- Breakfast Bar
- Gas Cooktop
- Built-In Microwave
- Kitchen Island
- Granite Countertops
Flooring
- Wood
- Carpet
- Stone
Bedrooms and Bathrooms
- 5 Bedrooms
- Primary Bathroom is a Full Bathroom
- 5.5 Bathrooms
- Dual Vanity Sinks in Primary Bathroom
- Bathtub With Separate Shower Stall
Home Security
- Security System Owned
- Fire Sprinkler System
Pool
- Private Pool
- Pool Pump
Outdoor Features
- Covered patio or porch
- Outdoor Fireplace
Schools
- Black Mountain Elementary School
- Sonoran Trails Middle School
- Cactus Shadows High School
Utilities
- Refrigerated Cooling System
- Zoned Heating
- Heating System Uses Natural Gas
- Water Softener
- High Speed Internet
- Cable TV Available
Additional Features
- No Interior Steps
- Guest House
Listing and Financial Details
- Tax Lot 19
- Assessor Parcel Number 219-60-830
Community Details
Overview
- Association fees include ground maintenance, street maintenance
- Associated Asset Mgt Association, Phone Number (602) 957-9191
- Built by Monterey Homes
- Mirabel Monterey At Mirabel Village Subdivision, Residence Two Floorplan
Security
- Gated Community
Ownership History
Purchase Details
Purchase Details
Home Financials for this Owner
Home Financials are based on the most recent Mortgage that was taken out on this home.Purchase Details
Purchase Details
Home Financials for this Owner
Home Financials are based on the most recent Mortgage that was taken out on this home.Purchase Details
Home Financials for this Owner
Home Financials are based on the most recent Mortgage that was taken out on this home.Purchase Details
Similar Homes in the area
Home Values in the Area
Average Home Value in this Area
Purchase History
| Date | Type | Sale Price | Title Company |
|---|---|---|---|
| Gift Deed | -- | None Available | |
| Cash Sale Deed | $1,030,000 | First American Title Ins Co | |
| Interfamily Deed Transfer | -- | None Available | |
| Special Warranty Deed | -- | First American Title Ins Co | |
| Special Warranty Deed | $825,000 | First American Title Ins Co | |
| Cash Sale Deed | $539,850 | First American Title |
Mortgage History
| Date | Status | Loan Amount | Loan Type |
|---|---|---|---|
| Previous Owner | $536,200 | New Conventional | |
| Previous Owner | $650,000 | New Conventional |
Property History
| Date | Event | Price | Change | Sq Ft Price |
|---|---|---|---|---|
| 07/15/2025 07/15/25 | For Sale | $1,625,000 | +57.8% | $366 / Sq Ft |
| 07/06/2015 07/06/15 | Sold | $1,030,000 | -5.4% | $262 / Sq Ft |
| 06/05/2015 06/05/15 | Pending | -- | -- | -- |
| 05/06/2015 05/06/15 | Price Changed | $1,089,000 | -0.9% | $277 / Sq Ft |
| 04/09/2015 04/09/15 | Price Changed | $1,098,988 | -1.8% | $279 / Sq Ft |
| 03/03/2015 03/03/15 | Price Changed | $1,118,988 | -1.8% | $285 / Sq Ft |
| 01/23/2015 01/23/15 | Price Changed | $1,138,988 | -4.1% | $290 / Sq Ft |
| 11/22/2014 11/22/14 | For Sale | $1,188,000 | -- | $302 / Sq Ft |
Tax History Compared to Growth
Tax History
| Year | Tax Paid | Tax Assessment Tax Assessment Total Assessment is a certain percentage of the fair market value that is determined by local assessors to be the total taxable value of land and additions on the property. | Land | Improvement |
|---|---|---|---|---|
| 2025 | $4,712 | $100,486 | -- | -- |
| 2024 | $4,551 | $95,701 | -- | -- |
| 2023 | $4,551 | $125,950 | $25,190 | $100,760 |
| 2022 | $4,393 | $88,670 | $17,730 | $70,940 |
| 2021 | $4,832 | $82,670 | $16,530 | $66,140 |
| 2020 | $4,960 | $82,560 | $16,510 | $66,050 |
| 2019 | $4,768 | $82,320 | $16,460 | $65,860 |
| 2018 | $4,626 | $76,710 | $15,340 | $61,370 |
| 2017 | $4,438 | $70,450 | $14,090 | $56,360 |
| 2016 | $4,446 | $67,630 | $13,520 | $54,110 |
| 2015 | $4,426 | $71,160 | $14,230 | $56,930 |
Agents Affiliated with this Home
-
Maria Elena Rizzo

Seller's Agent in 2025
Maria Elena Rizzo
Realty Executives
(602) 402-6373
133 Total Sales
-
Toby Totten
T
Seller Co-Listing Agent in 2025
Toby Totten
Realty Executives
(602) 740-1007
-
Cari Dandy

Seller's Agent in 2015
Cari Dandy
Russ Lyon Sotheby's International Realty
(480) 980-3577
97 Total Sales
-
N
Buyer's Agent in 2015
Nancy Banchik
HomeSmart
Map
Source: Arizona Regional Multiple Listing Service (ARMLS)
MLS Number: 5203555
APN: 219-60-830
- 10934 E La Verna Way
- 36482 N Boulder View Dr
- 10903 E Siena Way
- 36549 N Porta Nuova Rd
- 37247 N Boulder View Dr Unit 9
- 37295 N Boulder View Dr
- 36547 N Montalcino Rd
- 36548 N 105th Place
- 37815 N Boulder View Dr Unit 90
- 36352 N 105th Way Unit 238
- 37353 N 105th Place Unit 81
- 36420 N 105th Place
- 38152 N 109th St
- 37445 N 104th Place
- 37440 N 104th Place
- 10249 E Joy Ranch Rd
- 10850 E Santa fe Trail Unit 15
- 10980 E Santa fe Trail Unit 20
- 37654 N 102nd Place
- 10651 E Rising Sun Dr Unit 44
