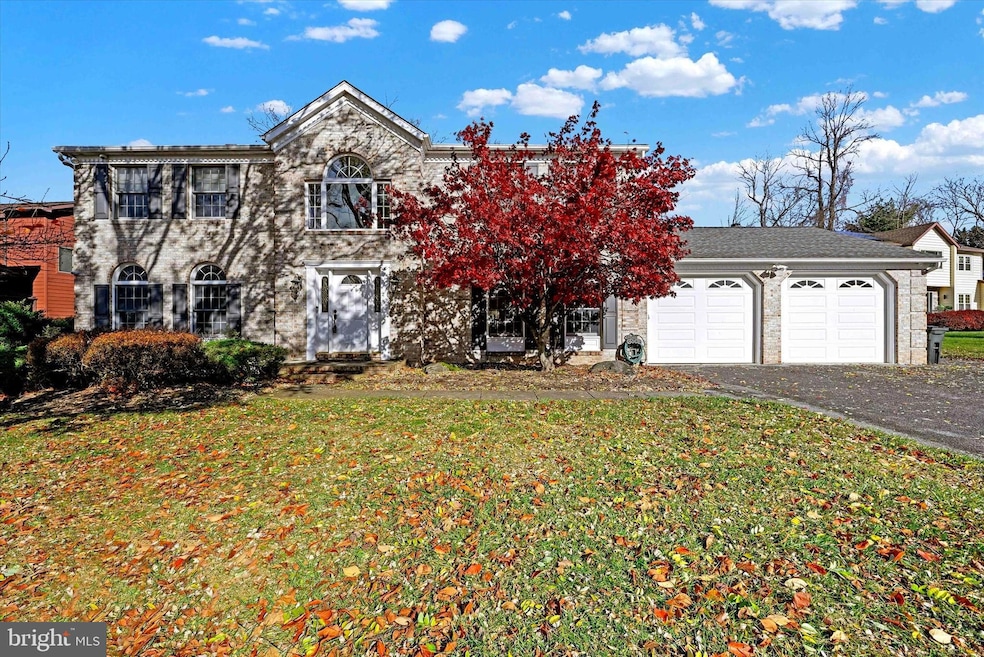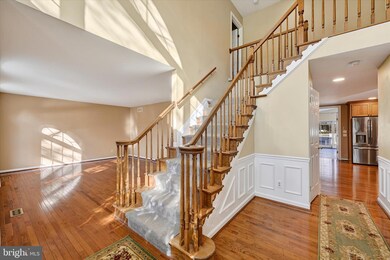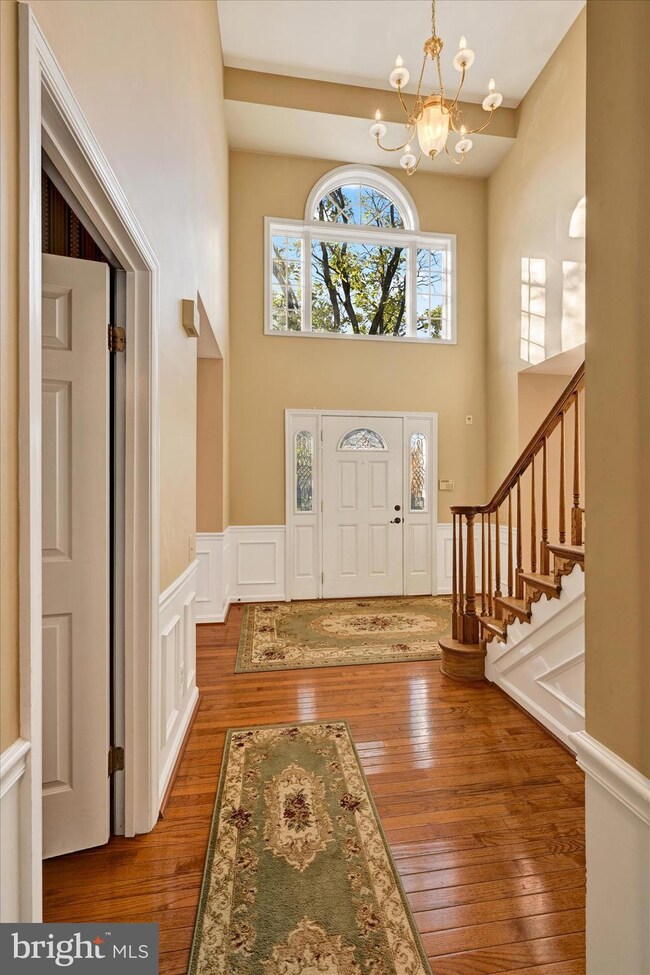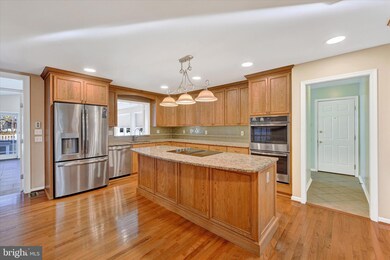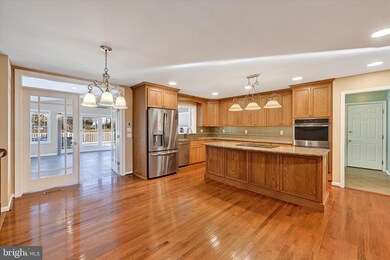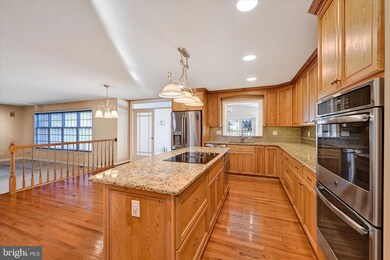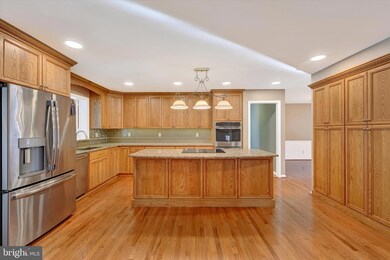
3682 Ashley Way Owings Mills, MD 21117
Highlights
- View of Trees or Woods
- Pond
- 1 Fireplace
- Contemporary Architecture
- Backs to Trees or Woods
- No HOA
About This Home
As of January 2025Welcome to 3682 Ashley Way, a stunning Colonial-style home situated at the end of a peaceful cul-de-sac in the heart of Owings Mills. This spacious residence, lovingly maintained by its original owners, boasts four generously sized bedrooms and three bathrooms, providing ample space for comfortable living.
As you step inside, you'll be greeted by a bright and inviting foyer that leads to a circular floor plan with a great flow, perfect for entertaining guests or enjoying family time. The kitchen is a chef's delight, featuring modern appliances, ample counter space, custom cabinetry. (2018)
This home has been very well maintained and upgraded with care. Every update and repair has been done on time and with exceptional quality. Full records of all updates and repairs throughout ownership are available for your peace of mind.
The property features a beautiful sunroom addition, a large deck with custom benches, and a relaxing hot tub. The outdoor space is perfect for entertaining, with professional landscaping, a cozy fire pit, and a small pond that adds a touch of tranquility. An electric fence is installed for your furry friends, ensuring they can enjoy the yard safely.
The master suite is a true retreat, complete with a luxurious en-suite bathroom that is handicap accessible and a walk-in closet. Each additional bedroom offers plenty of space and natural light, making them ideal for family members or a home office. Custom laundry closet on 2nd floor bedroom, with the ability to move back to first floor mudroom easily.
Located in a desirable neighborhood, 3268 Ashley Way is conveniently close to shopping, dining, and recreational amenities. Don't miss the opportunity to make this exquisite property your new home!
Home Details
Home Type
- Single Family
Est. Annual Taxes
- $5,829
Year Built
- Built in 1991
Lot Details
- 0.38 Acre Lot
- Cul-De-Sac
- Electric Fence
- Landscaped
- No Through Street
- Level Lot
- Backs to Trees or Woods
- Back, Front, and Side Yard
Parking
- 2 Car Attached Garage
- 6 Driveway Spaces
- Oversized Parking
- Front Facing Garage
- Rear-Facing Garage
- Garage Door Opener
- On-Street Parking
- Off-Site Parking
Property Views
- Woods
- Garden
- Courtyard
Home Design
- Contemporary Architecture
- Frame Construction
- Stick Built Home
Interior Spaces
- Property has 3 Levels
- 1 Fireplace
Bedrooms and Bathrooms
- 4 Bedrooms
Partially Finished Basement
- Walk-Up Access
- Connecting Stairway
- Interior and Exterior Basement Entry
Accessible Home Design
- Roll-in Shower
- Roll-under Vanity
- Grab Bars
- Mobility Improvements
Outdoor Features
- Pond
Schools
- Timber Grove Elementary School
- Franklin Middle School
- Owings Mills High School
Utilities
- Forced Air Heating and Cooling System
- Natural Gas Water Heater
Community Details
- No Home Owners Association
- Velvet Hills South Subdivision
Listing and Financial Details
- Tax Lot 52
- Assessor Parcel Number 04042000007341
Ownership History
Purchase Details
Home Financials for this Owner
Home Financials are based on the most recent Mortgage that was taken out on this home.Purchase Details
Purchase Details
Similar Homes in Owings Mills, MD
Home Values in the Area
Average Home Value in this Area
Purchase History
| Date | Type | Sale Price | Title Company |
|---|---|---|---|
| Deed | $720,000 | Assurance Title | |
| Deed | -- | Law Office Of Jonathan Ackerma | |
| Deed | $55,000 | -- |
Mortgage History
| Date | Status | Loan Amount | Loan Type |
|---|---|---|---|
| Open | $706,959 | FHA | |
| Previous Owner | $400,000 | Credit Line Revolving |
Property History
| Date | Event | Price | Change | Sq Ft Price |
|---|---|---|---|---|
| 01/17/2025 01/17/25 | Sold | $720,000 | 0.0% | $209 / Sq Ft |
| 11/27/2024 11/27/24 | For Sale | $720,000 | -- | $209 / Sq Ft |
Tax History Compared to Growth
Tax History
| Year | Tax Paid | Tax Assessment Tax Assessment Total Assessment is a certain percentage of the fair market value that is determined by local assessors to be the total taxable value of land and additions on the property. | Land | Improvement |
|---|---|---|---|---|
| 2024 | $6,991 | $493,100 | $96,900 | $396,200 |
| 2023 | $3,520 | $480,933 | $0 | $0 |
| 2022 | $6,873 | $468,767 | $0 | $0 |
| 2021 | $3,534 | $456,600 | $96,900 | $359,700 |
| 2020 | $5,507 | $454,367 | $0 | $0 |
| 2019 | $5,480 | $452,133 | $0 | $0 |
| 2018 | $5,855 | $449,900 | $96,900 | $353,000 |
| 2017 | $5,808 | $422,733 | $0 | $0 |
| 2016 | $5,661 | $395,567 | $0 | $0 |
| 2015 | $5,661 | $368,400 | $0 | $0 |
| 2014 | $5,661 | $368,400 | $0 | $0 |
Agents Affiliated with this Home
-
Luke Zerwitz

Seller's Agent in 2025
Luke Zerwitz
Compass
(410) 404-4945
106 Total Sales
-
Dale Watkins

Buyer's Agent in 2025
Dale Watkins
EXP Realty, LLC
(410) 342-4444
31 Total Sales
Map
Source: Bright MLS
MLS Number: MDBC2102072
APN: 04-2000007341
- 12119 Faulkner Dr
- 3632 King David Way
- 12112 Garrison Forest Rd
- 3747 Spring Lake Ln
- 3711 Birchmere Ct
- 12219 Garrison Forest Rd
- 3406 Starlite Ct
- 12113 Long Lake Dr
- 7 Huntmeadow Ct
- 2 Barnstable Ct
- 3220 Hunting Tweed Dr
- 17 Barnstable Ct
- 923A Academy Ave
- 17 Rozina Ct
- 11910 Minor Jones Dr
- 923 Academy Ave
- 921 Academy Ave
- 12326 Park Heights Ave
- 103 Embleton Rd
- 974 Joshua Tree Ct
