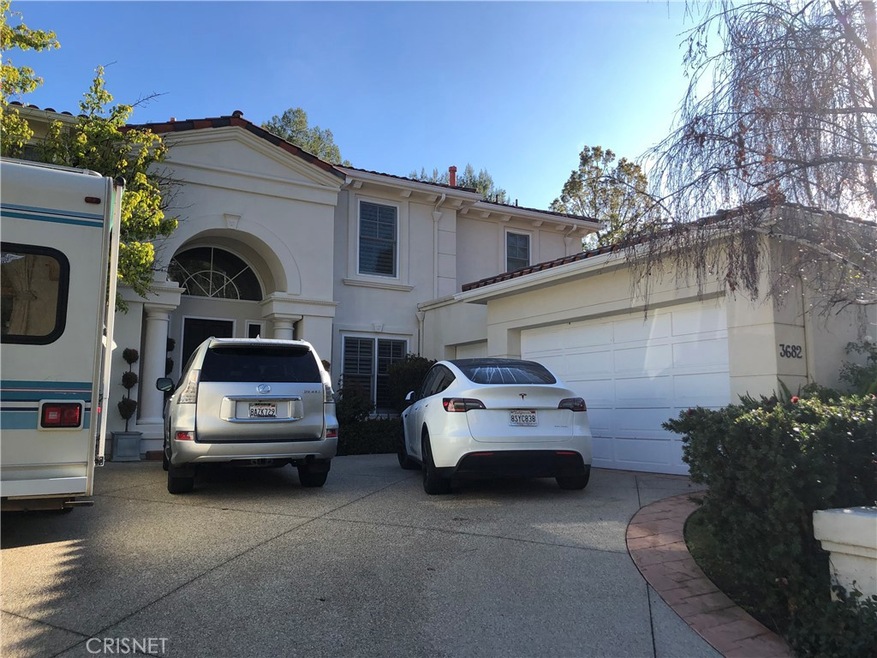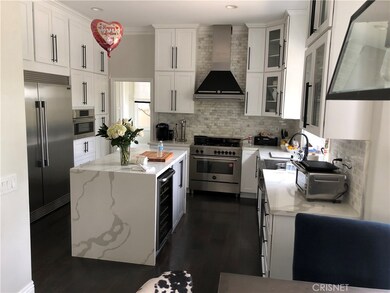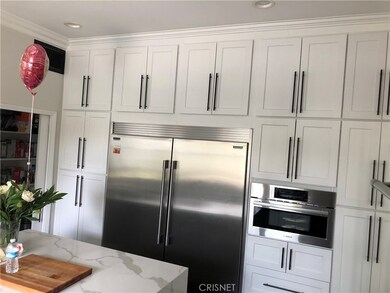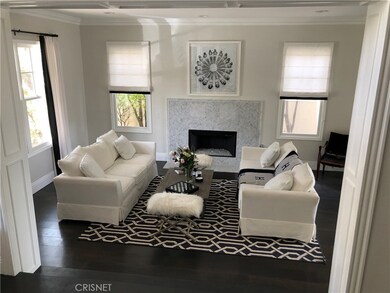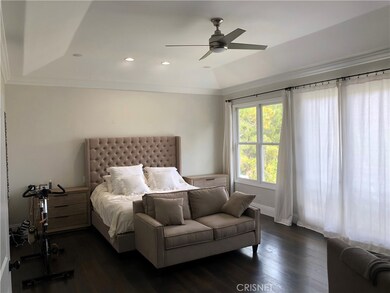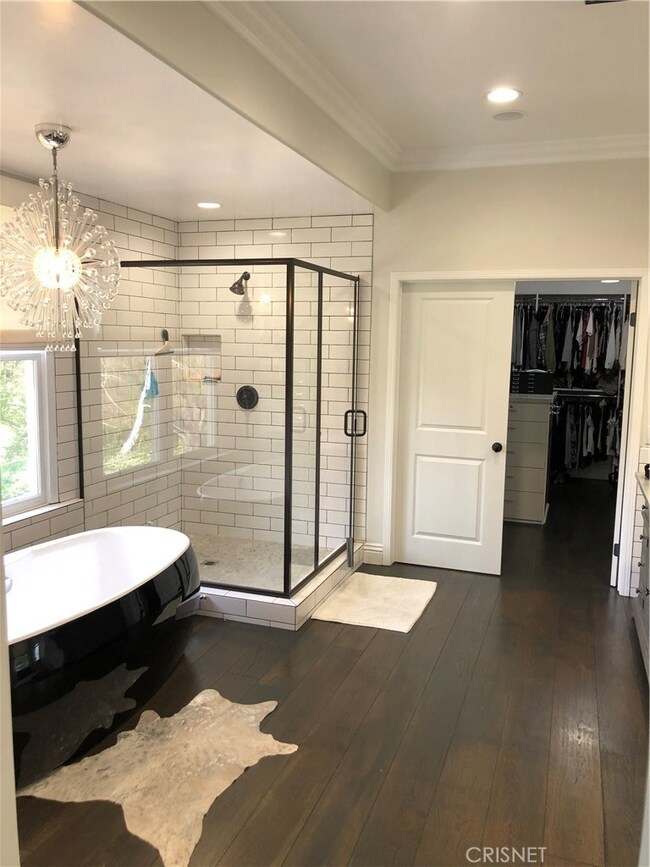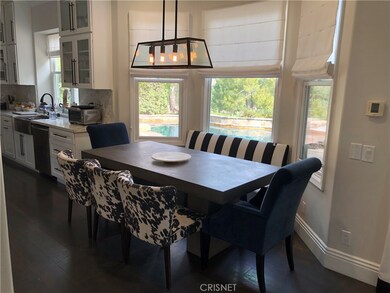
3682 Avenida Callada Calabasas, CA 91302
Highlights
- Golf Course Community
- 24-Hour Security
- Primary Bedroom Suite
- Bay Laurel Elementary School Rated A
- Pebble Pool Finish
- Golf Course View
About This Home
As of March 2021Beautifully remodeled Calabasas Park Estate. Backs to 7th hole of Calabasas Country Club. Beautiful golf course, canyon and mountain views. Sparkling pool and spa, grassy yard covered patio and built in bbq center create a resort like setting. Beautiful designer remodel in the last three years. Master suite offers expansive views over looking rear yard and golf course. There is a downstairs office in addition to the 5 bedrooms. Remodeled center island kitchen with new stainless appliances and quartz counter tops. Two community tennis courts just up the street. Seller has plans, HOA, and city planning approval for an 800 sq ft 2 bdr ADU. Seller would prefer to rent back until June 30. Seller is a licensed California real estate broker.
Last Agent to Sell the Property
Land & Real Estate Investments License #00828981 Listed on: 02/17/2021
Home Details
Home Type
- Single Family
Est. Annual Taxes
- $32,400
Year Built
- Built in 1994
Lot Details
- 10,588 Sq Ft Lot
- Block Wall Fence
- Rectangular Lot
- Level Lot
- Front and Back Yard Sprinklers
- Garden
- Back and Front Yard
- Property is zoned LCC2*
HOA Fees
- $250 Monthly HOA Fees
Parking
- 3 Car Direct Access Garage
- Parking Available
- Side Facing Garage
- Two Garage Doors
- Garage Door Opener
- Driveway Level
Property Views
- Golf Course
- Canyon
- Hills
Home Design
- Mediterranean Architecture
- Turnkey
- Planned Development
- Slab Foundation
- Interior Block Wall
- Spanish Tile Roof
- Copper Plumbing
- Stucco
Interior Spaces
- 3,850 Sq Ft Home
- 2-Story Property
- Wired For Sound
- Built-In Features
- Bar
- Dry Bar
- Crown Molding
- High Ceiling
- Ceiling Fan
- Gas Fireplace
- Double Pane Windows
- Plantation Shutters
- Blinds
- Window Screens
- Formal Entry
- Family Room with Fireplace
- Living Room with Fireplace
- Dining Room
- Laundry Room
Kitchen
- Updated Kitchen
- Breakfast Area or Nook
- Convection Oven
- Gas Oven
- Gas Cooktop
- Free-Standing Range
- Range Hood
- Microwave
- Ice Maker
- Water Line To Refrigerator
- Dishwasher
- ENERGY STAR Qualified Appliances
- Kitchen Island
- Quartz Countertops
- Self-Closing Drawers and Cabinet Doors
- Instant Hot Water
Flooring
- Wood
- Carpet
Bedrooms and Bathrooms
- 5 Bedrooms | 1 Main Level Bedroom
- Primary Bedroom Suite
- Walk-In Closet
- Remodeled Bathroom
- Jack-and-Jill Bathroom
- Maid or Guest Quarters
- Bidet
- Dual Vanity Sinks in Primary Bathroom
- Private Water Closet
- Low Flow Toliet
- Bathtub with Shower
- Low Flow Shower
- Exhaust Fan In Bathroom
- Linen Closet In Bathroom
Home Security
- Carbon Monoxide Detectors
- Fire and Smoke Detector
Pool
- Pebble Pool Finish
- Heated In Ground Pool
- Gas Heated Pool
- Gunite Pool
- Saltwater Pool
- Heated Spa
- In Ground Spa
- Gunite Spa
Outdoor Features
- Covered patio or porch
- Lanai
- Exterior Lighting
- Rain Gutters
Utilities
- Cooling System Powered By Gas
- High Efficiency Air Conditioning
- Zoned Heating and Cooling
- Heating System Uses Natural Gas
- Vented Exhaust Fan
- 220 Volts in Garage
- Natural Gas Connected
- Gas Water Heater
- Central Water Heater
- Phone Available
- Cable TV Available
Additional Features
- Halls are 48 inches wide or more
- ENERGY STAR Qualified Equipment
- Suburban Location
Listing and Financial Details
- Tax Lot 107
- Tax Tract Number 35396
- Assessor Parcel Number 2069060004
Community Details
Overview
- Calabasas Park Estates Association, Phone Number (818) 225-9191
- Ross Morgan HOA
Recreation
- Golf Course Community
- Tennis Courts
- Hiking Trails
Security
- 24-Hour Security
- Controlled Access
Ownership History
Purchase Details
Home Financials for this Owner
Home Financials are based on the most recent Mortgage that was taken out on this home.Purchase Details
Purchase Details
Home Financials for this Owner
Home Financials are based on the most recent Mortgage that was taken out on this home.Purchase Details
Purchase Details
Home Financials for this Owner
Home Financials are based on the most recent Mortgage that was taken out on this home.Purchase Details
Purchase Details
Home Financials for this Owner
Home Financials are based on the most recent Mortgage that was taken out on this home.Purchase Details
Home Financials for this Owner
Home Financials are based on the most recent Mortgage that was taken out on this home.Purchase Details
Home Financials for this Owner
Home Financials are based on the most recent Mortgage that was taken out on this home.Purchase Details
Home Financials for this Owner
Home Financials are based on the most recent Mortgage that was taken out on this home.Purchase Details
Home Financials for this Owner
Home Financials are based on the most recent Mortgage that was taken out on this home.Similar Homes in Calabasas, CA
Home Values in the Area
Average Home Value in this Area
Purchase History
| Date | Type | Sale Price | Title Company |
|---|---|---|---|
| Grant Deed | $2,590,000 | Priority Title | |
| Warranty Deed | -- | Accommodation | |
| Grant Deed | $1,729,000 | Lawyers Title | |
| Interfamily Deed Transfer | -- | None Available | |
| Interfamily Deed Transfer | -- | Lawyers Title | |
| Grant Deed | -- | Lawyers Title | |
| Interfamily Deed Transfer | -- | Lawyers Title | |
| Gift Deed | -- | First Southwestern Title Co | |
| Interfamily Deed Transfer | -- | First Southwestern Title Co | |
| Interfamily Deed Transfer | -- | -- | |
| Interfamily Deed Transfer | -- | Investors Title Company | |
| Corporate Deed | $665,000 | Stewart Title |
Mortgage History
| Date | Status | Loan Amount | Loan Type |
|---|---|---|---|
| Open | $2,000,000 | New Conventional | |
| Previous Owner | $500,000 | Unknown | |
| Previous Owner | $650,000 | Adjustable Rate Mortgage/ARM | |
| Previous Owner | $1,134,375 | New Conventional | |
| Previous Owner | $1,100,000 | Purchase Money Mortgage | |
| Previous Owner | $200,000 | Credit Line Revolving | |
| Previous Owner | $1,100,000 | Unknown | |
| Previous Owner | $472,000 | Credit Line Revolving | |
| Previous Owner | $539,000 | Unknown | |
| Previous Owner | $177,000 | Credit Line Revolving | |
| Previous Owner | $175,000 | Credit Line Revolving | |
| Previous Owner | $630,000 | Unknown | |
| Previous Owner | $544,000 | Purchase Money Mortgage | |
| Previous Owner | $556,000 | No Value Available | |
| Previous Owner | $561,100 | No Value Available |
Property History
| Date | Event | Price | Change | Sq Ft Price |
|---|---|---|---|---|
| 03/22/2021 03/22/21 | Sold | $2,590,000 | -0.3% | $673 / Sq Ft |
| 02/17/2021 02/17/21 | For Sale | $2,599,000 | +43.6% | $675 / Sq Ft |
| 10/19/2016 10/19/16 | Sold | $1,810,000 | +0.6% | $470 / Sq Ft |
| 08/26/2016 08/26/16 | Pending | -- | -- | -- |
| 08/21/2016 08/21/16 | For Sale | $1,799,000 | -- | $467 / Sq Ft |
Tax History Compared to Growth
Tax History
| Year | Tax Paid | Tax Assessment Tax Assessment Total Assessment is a certain percentage of the fair market value that is determined by local assessors to be the total taxable value of land and additions on the property. | Land | Improvement |
|---|---|---|---|---|
| 2025 | $32,400 | $2,803,496 | $1,884,946 | $918,550 |
| 2024 | $32,400 | $2,748,527 | $1,847,987 | $900,540 |
| 2023 | $31,698 | $2,694,635 | $1,811,752 | $882,883 |
| 2022 | $30,656 | $2,641,800 | $1,776,228 | $865,572 |
| 2021 | $15,954 | $1,276,866 | $888,257 | $388,609 |
| 2020 | $15,740 | $1,263,775 | $879,150 | $384,625 |
| 2019 | $15,356 | $1,238,996 | $861,912 | $377,084 |
| 2018 | $15,158 | $1,214,703 | $845,012 | $369,691 |
| 2016 | $19,719 | $1,649,242 | $1,069,909 | $579,333 |
| 2015 | $19,388 | $1,624,469 | $1,053,838 | $570,631 |
| 2014 | $19,101 | $1,592,649 | $1,033,195 | $559,454 |
Agents Affiliated with this Home
-

Seller's Agent in 2021
Donald Pistotnik
Land & Real Estate Investments
(818) 591-0201
6 in this area
113 Total Sales
-

Buyer's Agent in 2021
Phil Zaikovatyy
Altera Realty
(818) 621-2531
1 in this area
67 Total Sales
-

Seller's Agent in 2016
Michelle Cohan
Coldwell Banker Realty
(818) 335-9777
26 in this area
65 Total Sales
Map
Source: California Regional Multiple Listing Service (CRMLS)
MLS Number: SR21032944
APN: 2069-060-004
- 3458 Malaga Ct
- 3703 Calle Jazmin
- 24932 Normans Way
- 3829 Calle Joaquin
- 24823 Alexandra Ct
- 3702 Senda Calma
- 3770 Camino Codorniz
- 24775 Calle Serranona
- 24762 Via Pradera
- 25242 Prado Del Grandioso
- 25242 Prado Del Misterio
- 24676 Vista Cerritos
- 24101 Mulholland Hwy
- 24660 Vista Cerritos
- 25201 Prado Del Misterio
- 4234 Prado de Los Pajaros
- 4177 Prado de Los Pajaros
- 24277 Dry Canyon Cold Creek Rd
- 3850 Prado de Las Uvas
- 24224 Dry Canyon Cold Creek Rd
