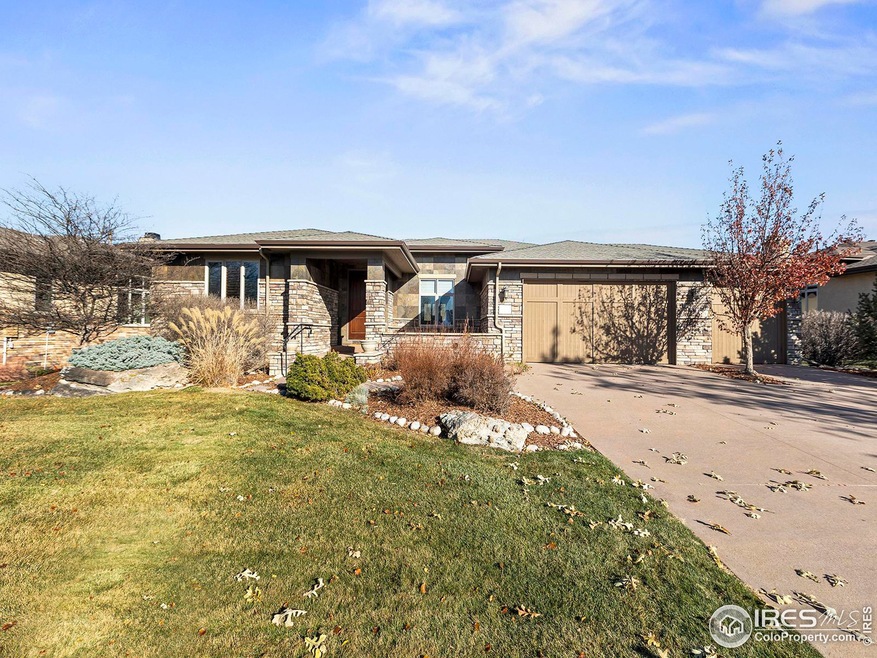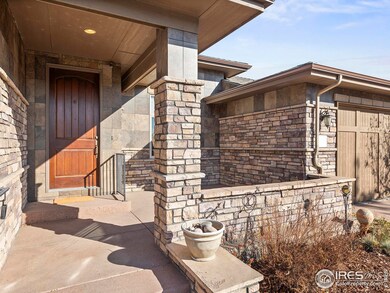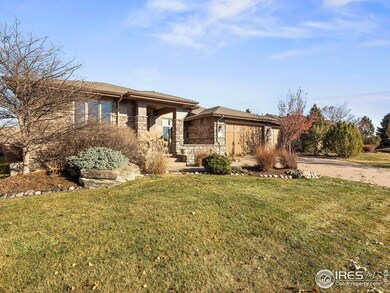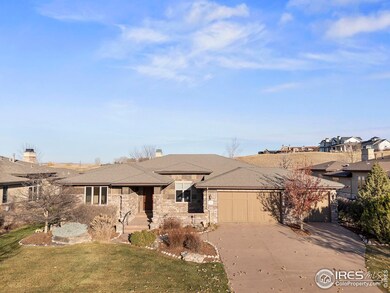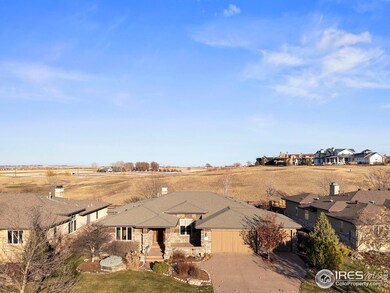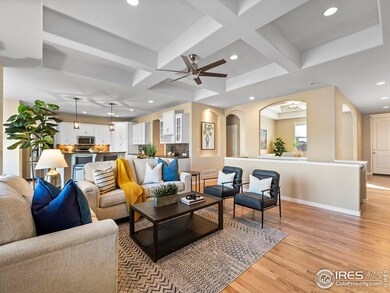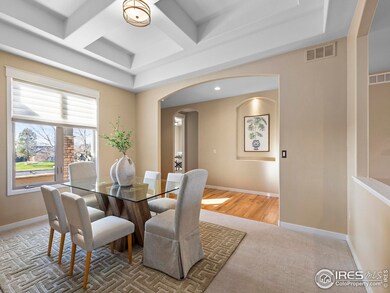
3682 Bidens Gate Dr Timnath, CO 80547
Highlights
- On Golf Course
- Spa
- Wood Flooring
- Fitness Center
- Clubhouse
- Tennis Courts
About This Home
As of February 2025This is your opportunity to join the Harmony Club lifestyle in an incredibly priced single-family home with a lock-and leave lifestyle. No need to take care of the yard here, travel anytime or just relax in this patio home and enjoy the fabulous amenities at the luxurious Harmony Club. Classily beautiful, this home welcomes you with simple elegance, fresh carpet and a bright open floor plan. There are 3 bedrooms upstairs and 2 offer ensuite bathrooms. Bedroom #3 does not include a closet and could also be used as an office. There is plenty of room to entertain in style in this 4,403 sq.ft. home, including a cozy fireplace nook in the kitchen, large living and dining room and a spacious back patio that feels very private and backs to the 7th fairway of the pristine golf course. The lower level has a finished great room, additional 3/4 bathroom and a very large unfinished area that includes 2 egress windows for future expansion. You can also wash your pup in the dog wash conveniently located in the laundry room right as you enter from the 3-car garage. Living in Harmony Club, you have access to a saltwater pool, fitness center, golf course with unparalleled views, clubhouse, exquisite restaurant and walking trails throughout the neighborhood. Don't miss this amazing opportunity!
Home Details
Home Type
- Single Family
Est. Annual Taxes
- $7,479
Year Built
- Built in 2007
Lot Details
- 0.27 Acre Lot
- On Golf Course
- Southwest Facing Home
- Wood Fence
- Level Lot
- Sprinkler System
HOA Fees
Parking
- 3 Car Attached Garage
- Garage Door Opener
Home Design
- Patio Home
- Wood Frame Construction
- Composition Roof
- Stucco
- Stone
Interior Spaces
- 4,403 Sq Ft Home
- 1-Story Property
- Ceiling Fan
- Double Pane Windows
- Window Treatments
- Family Room
- Basement Fills Entire Space Under The House
Kitchen
- Gas Oven or Range
- Self-Cleaning Oven
- Microwave
- Dishwasher
- Disposal
Flooring
- Wood
- Carpet
Bedrooms and Bathrooms
- 3 Bedrooms
- Walk-In Closet
- Primary bathroom on main floor
Laundry
- Laundry on main level
- Dryer
- Washer
- Sink Near Laundry
Outdoor Features
- Spa
- Patio
- Exterior Lighting
Schools
- Timnath Elementary School
- Timnath Middle-High School
Additional Features
- Property is near a golf course
- Forced Air Heating and Cooling System
Listing and Financial Details
- Assessor Parcel Number R1638220
Community Details
Overview
- Association fees include common amenities, trash, snow removal, ground maintenance
- Harmony Club Subdivision
Amenities
- Clubhouse
Recreation
- Tennis Courts
- Fitness Center
- Community Pool
- Park
Ownership History
Purchase Details
Home Financials for this Owner
Home Financials are based on the most recent Mortgage that was taken out on this home.Purchase Details
Purchase Details
Home Financials for this Owner
Home Financials are based on the most recent Mortgage that was taken out on this home.Purchase Details
Home Financials for this Owner
Home Financials are based on the most recent Mortgage that was taken out on this home.Purchase Details
Purchase Details
Purchase Details
Purchase Details
Home Financials for this Owner
Home Financials are based on the most recent Mortgage that was taken out on this home.Similar Homes in Timnath, CO
Home Values in the Area
Average Home Value in this Area
Purchase History
| Date | Type | Sale Price | Title Company |
|---|---|---|---|
| Warranty Deed | $1,150,000 | None Listed On Document | |
| Interfamily Deed Transfer | -- | None Available | |
| Interfamily Deed Transfer | -- | Chicago Title Co | |
| Warranty Deed | $724,900 | Land Title Guarantee Company | |
| Interfamily Deed Transfer | -- | None Available | |
| Special Warranty Deed | -- | None Available | |
| Interfamily Deed Transfer | -- | None Available | |
| Warranty Deed | $550,000 | Stewart Title | |
| Warranty Deed | $632,992 | Fahtco |
Mortgage History
| Date | Status | Loan Amount | Loan Type |
|---|---|---|---|
| Previous Owner | $647,200 | New Conventional | |
| Previous Owner | $548,250 | New Conventional | |
| Previous Owner | $108,735 | New Conventional | |
| Previous Owner | $543,675 | New Conventional | |
| Previous Owner | $108,735 | Credit Line Revolving | |
| Previous Owner | $116,138 | Credit Line Revolving | |
| Previous Owner | $417,000 | Unknown | |
| Previous Owner | $417,000 | Purchase Money Mortgage |
Property History
| Date | Event | Price | Change | Sq Ft Price |
|---|---|---|---|---|
| 02/13/2025 02/13/25 | Sold | $1,150,000 | 0.0% | $261 / Sq Ft |
| 01/16/2025 01/16/25 | For Sale | $1,150,000 | +58.6% | $261 / Sq Ft |
| 01/22/2021 01/22/21 | Sold | $724,900 | -13.7% | $168 / Sq Ft |
| 12/30/2020 12/30/20 | Pending | -- | -- | -- |
| 12/20/2020 12/20/20 | For Sale | $840,000 | -- | $195 / Sq Ft |
Tax History Compared to Growth
Tax History
| Year | Tax Paid | Tax Assessment Tax Assessment Total Assessment is a certain percentage of the fair market value that is determined by local assessors to be the total taxable value of land and additions on the property. | Land | Improvement |
|---|---|---|---|---|
| 2025 | $7,820 | $77,700 | $21,541 | $56,159 |
| 2024 | $7,479 | $77,700 | $21,541 | $56,159 |
| 2022 | $5,566 | $53,446 | $19,669 | $33,777 |
| 2021 | $5,624 | $54,984 | $20,235 | $34,749 |
| 2020 | $6,880 | $66,731 | $18,233 | $48,498 |
| 2019 | $6,906 | $66,731 | $18,233 | $48,498 |
| 2018 | $6,241 | $62,021 | $13,248 | $48,773 |
| 2017 | $6,222 | $62,021 | $13,248 | $48,773 |
| 2016 | $6,033 | $59,867 | $8,517 | $51,350 |
| 2015 | $5,996 | $59,870 | $8,520 | $51,350 |
| 2014 | $5,437 | $53,960 | $8,520 | $45,440 |
Agents Affiliated with this Home
-
Pamela Bantham
P
Seller's Agent in 2025
Pamela Bantham
Group Harmony
4 in this area
67 Total Sales
-
Lane Everitt

Seller Co-Listing Agent in 2025
Lane Everitt
Group Harmony
(970) 310-5312
6 in this area
77 Total Sales
-
Suzanne Myers

Buyer's Agent in 2025
Suzanne Myers
Coldwell Banker Global Luxury Denver
(847) 421-4635
1 in this area
76 Total Sales
-
Elizabeth Hall

Seller's Agent in 2021
Elizabeth Hall
Sears Real Estate
(970) 381-6535
1 in this area
42 Total Sales
-
Courtney Mazal

Buyer's Agent in 2021
Courtney Mazal
Bliss Realty Group
(303) 589-8144
2 in this area
73 Total Sales
Map
Source: IRES MLS
MLS Number: 1024679
APN: 87362-05-022
- 6619 Ridgeline Dr
- 6909 Alister Ln
- 6974 Ridgeline Dr
- 3650 Tall Grass Ct
- 3711 Tall Grass Ct
- 3795 Tall Grass Ct
- 4245 Mountain Shadow Way
- 4198 Prestwich Ct
- 6378 Foundry Ct
- 6309 Foundry Ct
- 6710 Morning Song Ct
- 6709 Morning Song Ct
- 6739 Morning Song Ct
- 5653 Carmon Dr
- 6720 Morning Song Ct
- 6719 Morning Song Ct
- 6729 Morning Song Ct
- 5664 Osbourne Dr
- 5612 Osbourne Dr
- 5287 Clarence Dr
