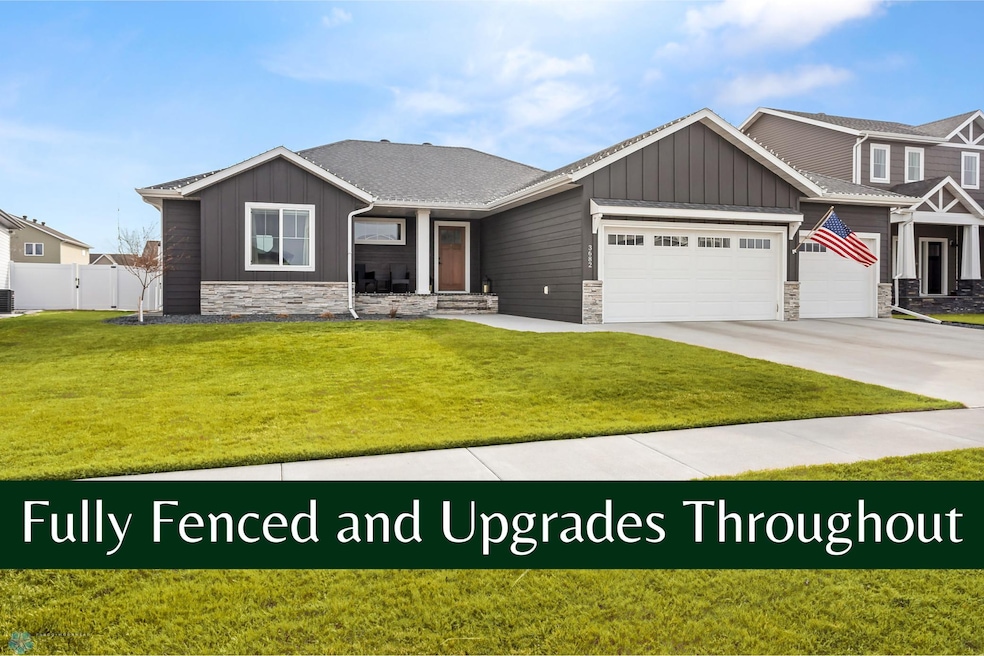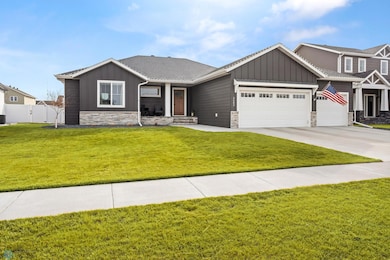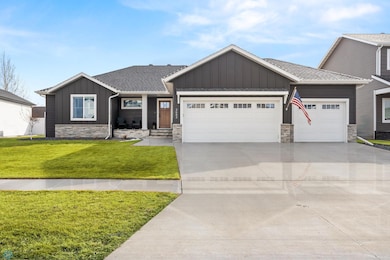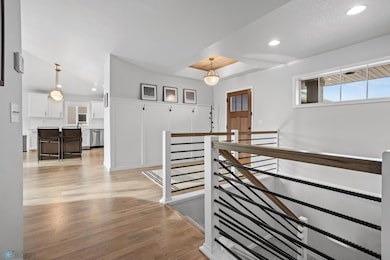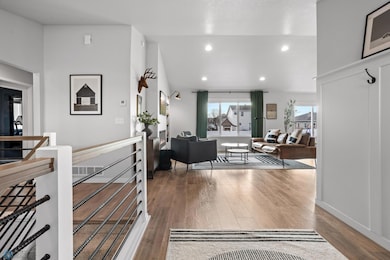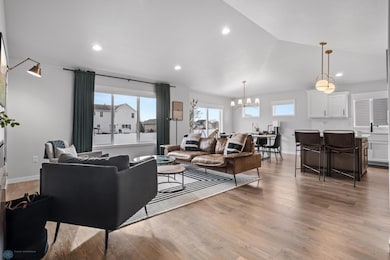
3682 Merrifield Dr S Fargo, ND 58104
Brandt Crossing NeighborhoodEstimated payment $3,859/month
Highlights
- Family Room with Fireplace
- 3 Car Attached Garage
- Patio
- No HOA
- Double Vanity
- 1-Story Property
About This Home
Your dream home awaits! This 5 bedroom, 3 bathroom, 3 stall attached garage home is stunning throughout. The main living area is bright and open with stylish finishes as well as convenient features such as a pantry and large center island. The main bedroom is spacious with a walk in closet and private bathroom with double sinks. The basement is set for entertaining, with a fireplace and bar area. The backyard is fully fenced with a patio ready for enjoying the upcoming spring weather. Schedule a showing today!
Home Details
Home Type
- Single Family
Est. Annual Taxes
- $8,729
Year Built
- Built in 2021
Lot Details
- 8,712 Sq Ft Lot
- Lot Dimensions are 70x125
- Property is Fully Fenced
Parking
- 3 Car Attached Garage
Home Design
- Brick Exterior Construction
- Poured Concrete
- Concrete Fiber Board Siding
- Vinyl Construction Material
Interior Spaces
- 1-Story Property
- Electric Fireplace
- Family Room with Fireplace
- 2 Fireplaces
- Living Room with Fireplace
- Dining Room
- Laundry on main level
Bedrooms and Bathrooms
- 5 Bedrooms
- Double Vanity
Additional Features
- Patio
- Forced Air Heating and Cooling System
Community Details
- No Home Owners Association
- Valley View Estates Add Subdivision
Listing and Financial Details
- Assessor Parcel Number 01874400280000
- $43,906 per year additional tax assessments
Map
Home Values in the Area
Average Home Value in this Area
Tax History
| Year | Tax Paid | Tax Assessment Tax Assessment Total Assessment is a certain percentage of the fair market value that is determined by local assessors to be the total taxable value of land and additions on the property. | Land | Improvement |
|---|---|---|---|---|
| 2024 | $8,729 | $218,400 | $32,100 | $186,300 |
| 2023 | $8,236 | $201,250 | $33,250 | $168,000 |
| 2022 | $8,556 | $205,800 | $33,250 | $172,550 |
| 2021 | $2,441 | $50,000 | $33,250 | $16,750 |
| 2020 | $1,190 | $150 | $150 | $0 |
Property History
| Date | Event | Price | Change | Sq Ft Price |
|---|---|---|---|---|
| 05/14/2025 05/14/25 | Price Changed | $590,000 | -1.7% | $182 / Sq Ft |
| 05/02/2025 05/02/25 | For Sale | $600,000 | -- | $185 / Sq Ft |
Purchase History
| Date | Type | Sale Price | Title Company |
|---|---|---|---|
| Warranty Deed | -- | Fm Title | |
| Warranty Deed | $532,034 | Fm Title |
Mortgage History
| Date | Status | Loan Amount | Loan Type |
|---|---|---|---|
| Open | $491,771 | New Conventional | |
| Closed | $491,771 | New Conventional | |
| Previous Owner | $244,048 | Construction |
Similar Homes in Fargo, ND
Source: Fargo-Moorhead Area Association of REALTORS®
MLS Number: 6713943
APN: 01-8744-00280-000
