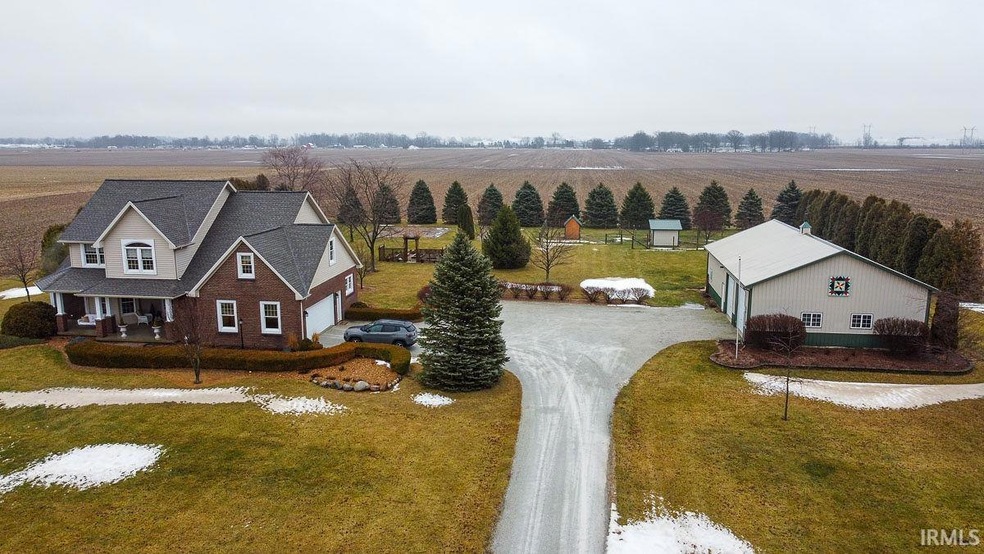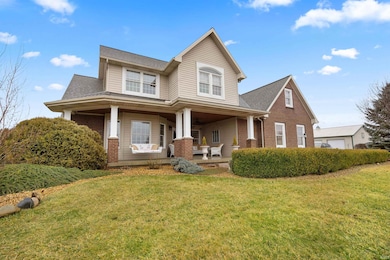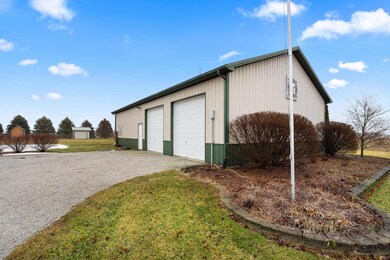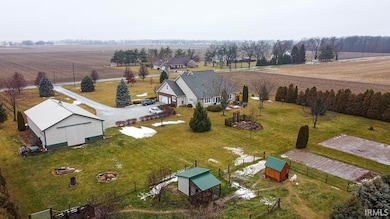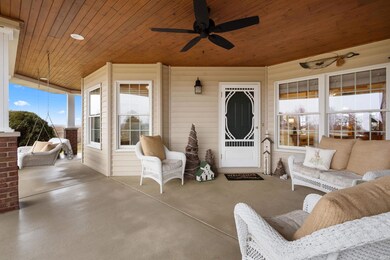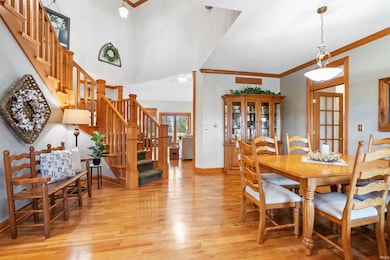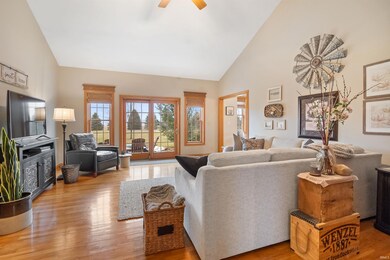
3682 N 80 W Kokomo, IN 46901
Estimated Value: $531,000 - $627,000
Highlights
- Primary Bedroom Suite
- Wood Flooring
- Covered patio or porch
- Northwestern Senior High School Rated 9+
- Stone Countertops
- Utility Room in Garage
About This Home
As of March 2024I have found the one YOU can't live without, in this 3,177 above ground square foot home with an additional 1,758 square foot finished basement situated on a 2.59 acre lot in Northwestern School District. Gorgeous 3 Bedroom home has options for potential additional bedrooms. Nothing welcomes you home more than a large front porch perfect to watch a sun set in the evening or to enjoy your morning coffee. Ring the outdoor bell and let everyone know it is time to enjoy a meal in your beautifully renovated kitchen. Features include a Wolf double oven (upper is convection and this oven comes with it's own pizza stone!), custom vented range hood, quartz countertops, and a cozy eat in area complete with seated bench. Additional main level living space includes living room, formal dining room, a den with its own ventless gas fireplace, and a fabulous mud/laundry room. Upstairs you will find bedrooms along with a large bonus room and walk in attic access. Head down to the lower level and make yourself at home in the recreational/bar area, or hang out in the family room with natural light from an egress window. Just around the corner is an additional room which is currently used for work, but could be used for so many purposes. Lower level 1/2 bath is plumbed for a shower. Shower plumbing is located in one of the many storage/closet areas. Outside you will find a rear stamped patio and sidewalk, a 34'X56'X12' pole barn complete with water supply and loft, two small outbuildings to include a 10X16 outbuilding-perfect for small farm animals. Property is complete with mature apple trees, an herb garden with raised beds, a large garden plot, garden water pump, and a hammock to relax in once you are complete tending your mini crop. Additional features include custom blinds, dual stairways to basement, to include stairs from the garage interior, and a Kinetico water softener and a reverse osmosis system.
Last Agent to Sell the Property
True Realty Brokerage Phone: 765-438-6386 Listed on: 01/23/2024
Home Details
Home Type
- Single Family
Est. Annual Taxes
- $3,594
Year Built
- Built in 2000
Lot Details
- 2.59 Acre Lot
- Lot Dimensions are 410x275
- Rural Setting
- Property has an invisible fence for dogs
- Landscaped
Parking
- 2 Car Attached Garage
- Garage Door Opener
- Gravel Driveway
Home Design
- Brick Exterior Construction
- Poured Concrete
- Shingle Roof
Interior Spaces
- 1.5-Story Property
- Woodwork
- Crown Molding
- Ventless Fireplace
- Gas Log Fireplace
- Entrance Foyer
- Formal Dining Room
- Utility Room in Garage
- Storage In Attic
- Fire and Smoke Detector
Kitchen
- Eat-In Kitchen
- Kitchen Island
- Stone Countertops
Flooring
- Wood
- Carpet
- Tile
Bedrooms and Bathrooms
- 3 Bedrooms
- Primary Bedroom Suite
- Walk-In Closet
- Bathtub With Separate Shower Stall
- Garden Bath
Laundry
- Laundry on main level
- Washer and Electric Dryer Hookup
Partially Finished Basement
- Sump Pump
- Crawl Space
Schools
- Northwestern Elementary School
- Northwestern Middle School
- Northwestern High School
Utilities
- Multiple cooling system units
- Forced Air Heating and Cooling System
- Multiple Heating Units
- Heating System Uses Gas
- Private Company Owned Well
- Well
- Septic System
Additional Features
- Covered patio or porch
- Livestock Fence
Listing and Financial Details
- Assessor Parcel Number 34-03-13-100-010.000-017
Ownership History
Purchase Details
Home Financials for this Owner
Home Financials are based on the most recent Mortgage that was taken out on this home.Purchase Details
Similar Homes in Kokomo, IN
Home Values in the Area
Average Home Value in this Area
Purchase History
| Date | Buyer | Sale Price | Title Company |
|---|---|---|---|
| Simmons Tegan J | $550,000 | None Listed On Document | |
| Daily Bret L | -- | None Listed On Document |
Mortgage History
| Date | Status | Borrower | Loan Amount |
|---|---|---|---|
| Open | Simmons Tegan J | $430,000 |
Property History
| Date | Event | Price | Change | Sq Ft Price |
|---|---|---|---|---|
| 03/04/2024 03/04/24 | Sold | $550,000 | 0.0% | $116 / Sq Ft |
| 02/19/2024 02/19/24 | Pending | -- | -- | -- |
| 01/23/2024 01/23/24 | For Sale | $550,000 | -- | $116 / Sq Ft |
Tax History Compared to Growth
Tax History
| Year | Tax Paid | Tax Assessment Tax Assessment Total Assessment is a certain percentage of the fair market value that is determined by local assessors to be the total taxable value of land and additions on the property. | Land | Improvement |
|---|---|---|---|---|
| 2024 | $3,246 | $454,800 | $39,000 | $415,800 |
| 2022 | $3,501 | $408,700 | $39,000 | $369,700 |
| 2021 | $2,859 | $353,700 | $39,000 | $314,700 |
| 2020 | $2,498 | $335,800 | $36,500 | $299,300 |
| 2019 | $2,364 | $318,400 | $36,500 | $281,900 |
| 2018 | $2,152 | $298,600 | $36,500 | $262,100 |
| 2017 | $2,192 | $297,800 | $36,500 | $261,300 |
| 2016 | $2,210 | $298,400 | $32,200 | $266,200 |
| 2014 | $1,851 | $262,000 | $32,200 | $229,800 |
| 2013 | $1,459 | $244,000 | $32,200 | $211,800 |
Agents Affiliated with this Home
-
Amy True

Seller's Agent in 2024
Amy True
True Realty
(765) 438-6386
351 Total Sales
-
Kim Sottong
K
Buyer's Agent in 2024
Kim Sottong
RE/MAX
(765) 860-5373
186 Total Sales
Map
Source: Indiana Regional MLS
MLS Number: 202402312
APN: 34-03-13-100-010.000-017
- 384 Ariel Dr
- 405 Ariel Dr
- 5974 N 00 East W
- 518 Naphew Ln
- 3015 N Washington St
- 2707 N Apperson Way
- 1552 450 N
- 2540-2542 N Buckeye St
- 00000 N Washington St
- 2545 N Bell St
- 2214 N Webster St
- 2216 N Philips St
- 905 E Gerhart St
- 900 Cornell Rd
- 2301 N Bell St
- 2210 N Apperson Way
- 2006 N Market St
- 1822 N Morrison St
- 1818 N Indiana Ave
- 710 E Morgan St
